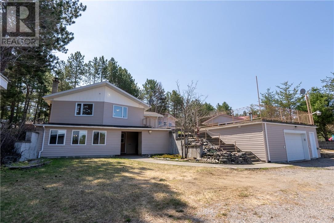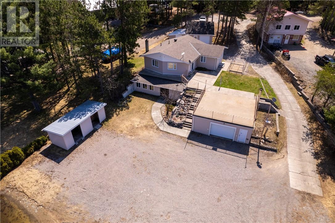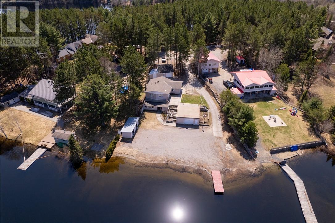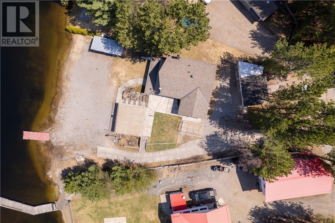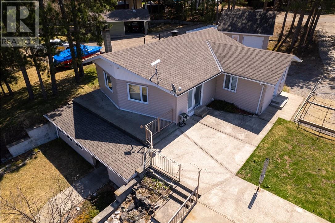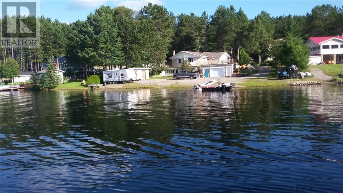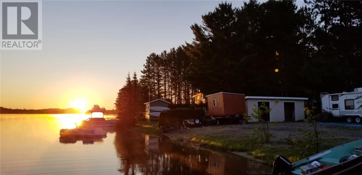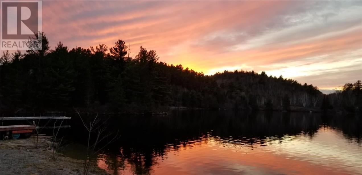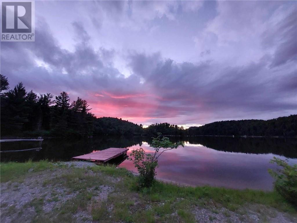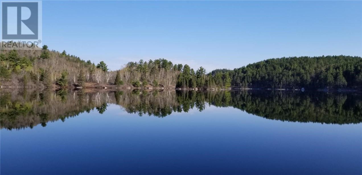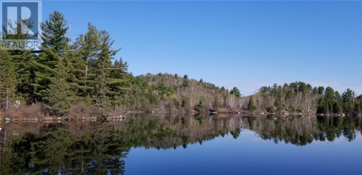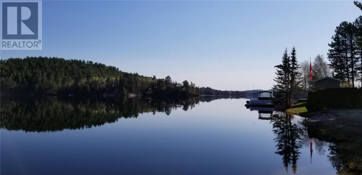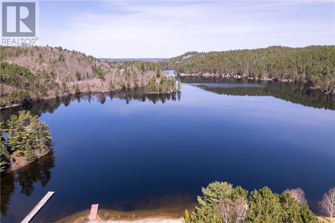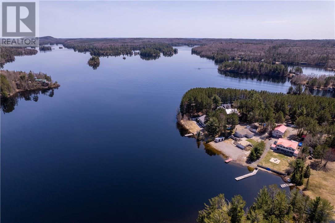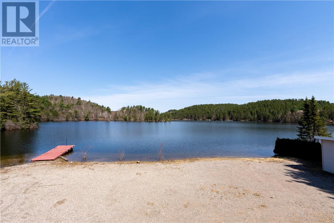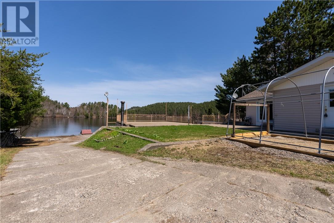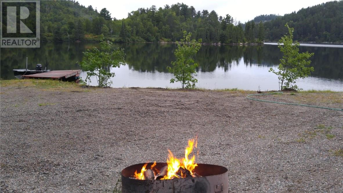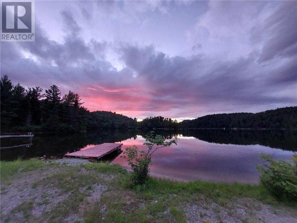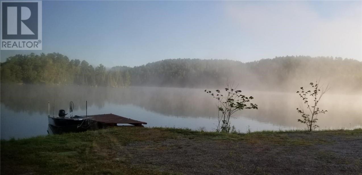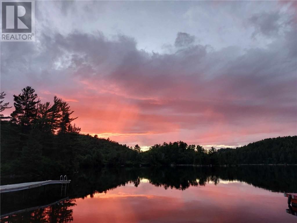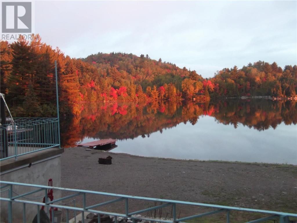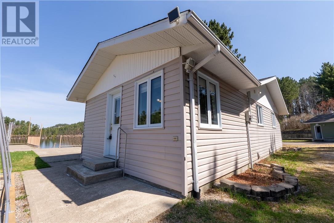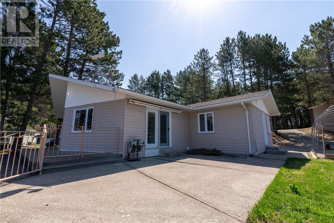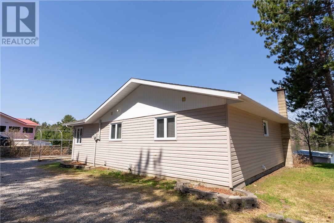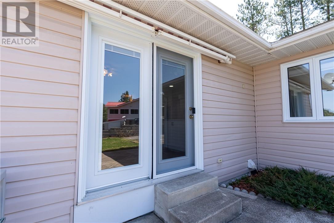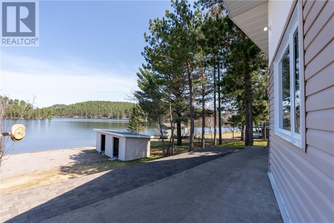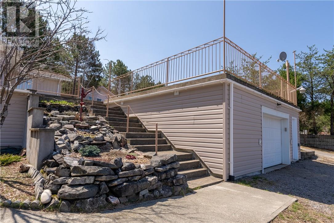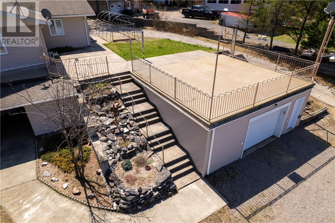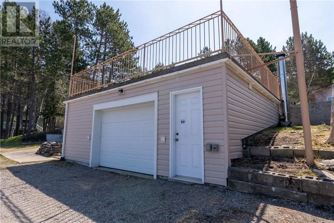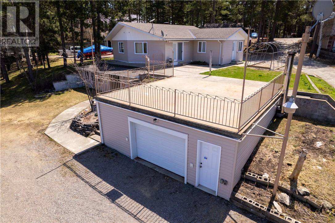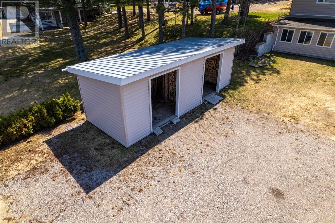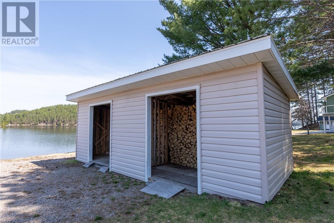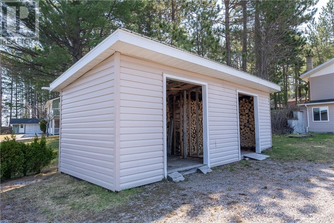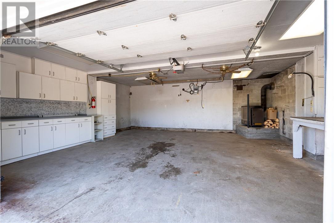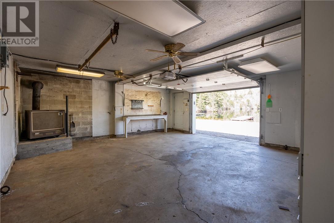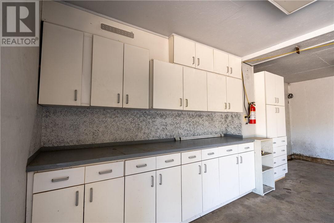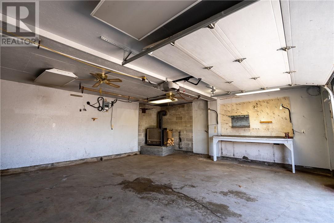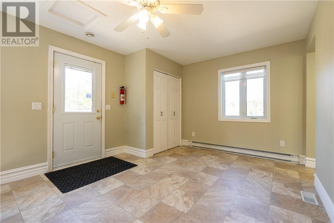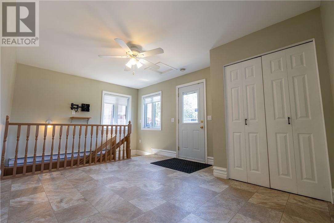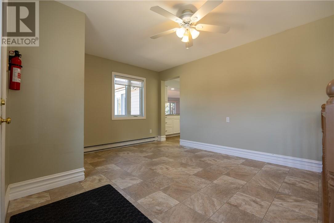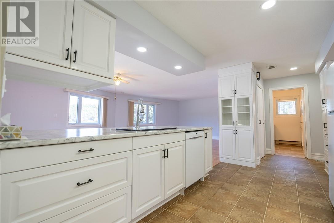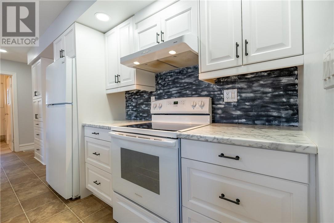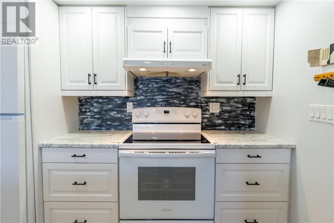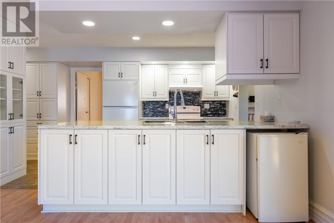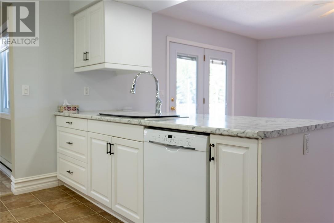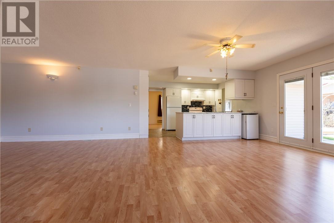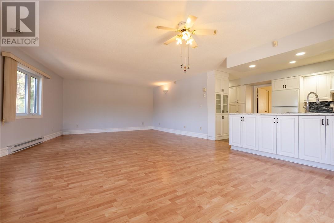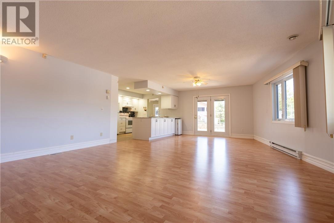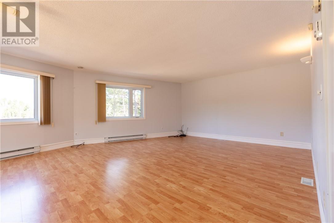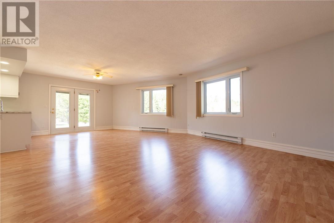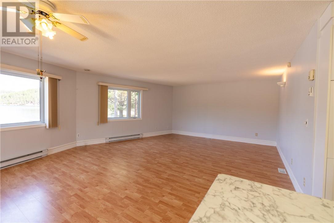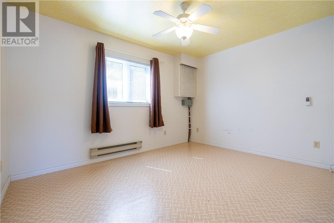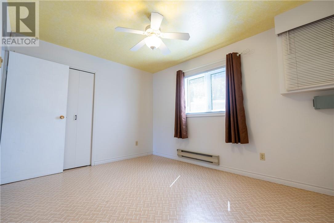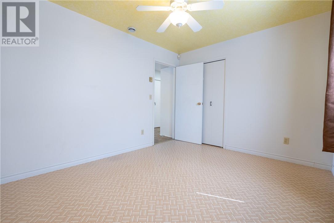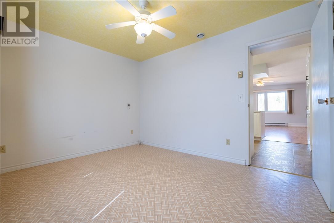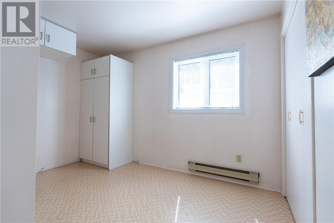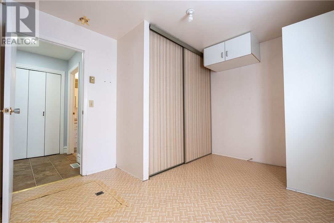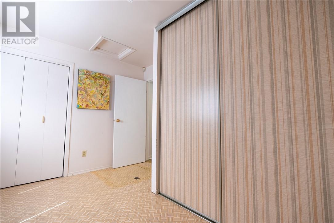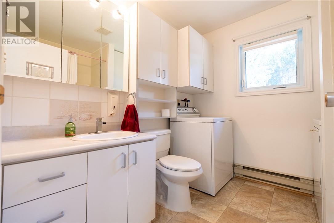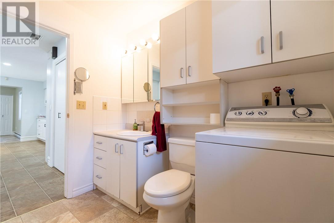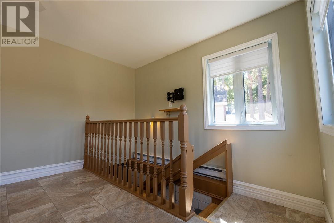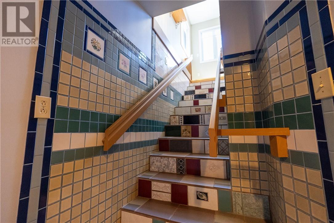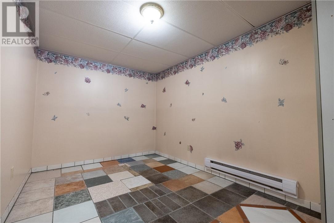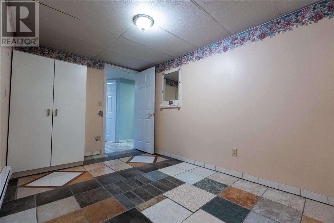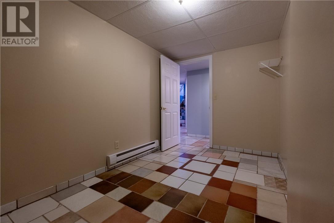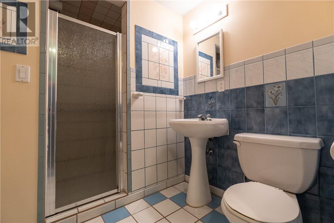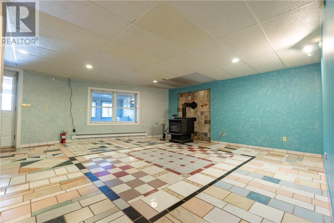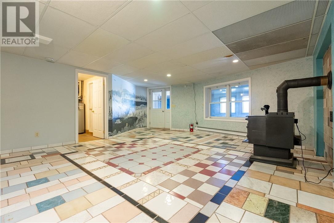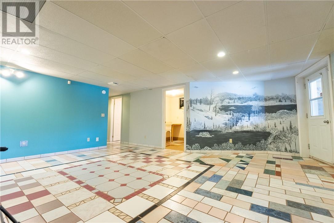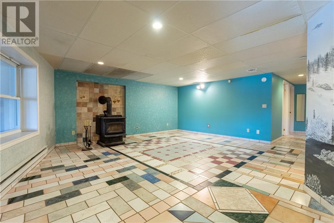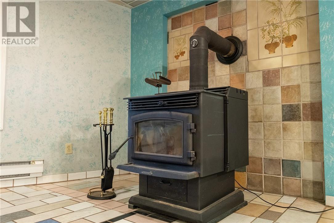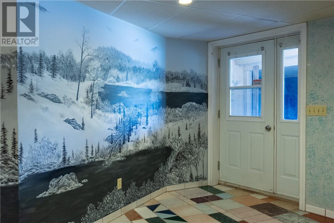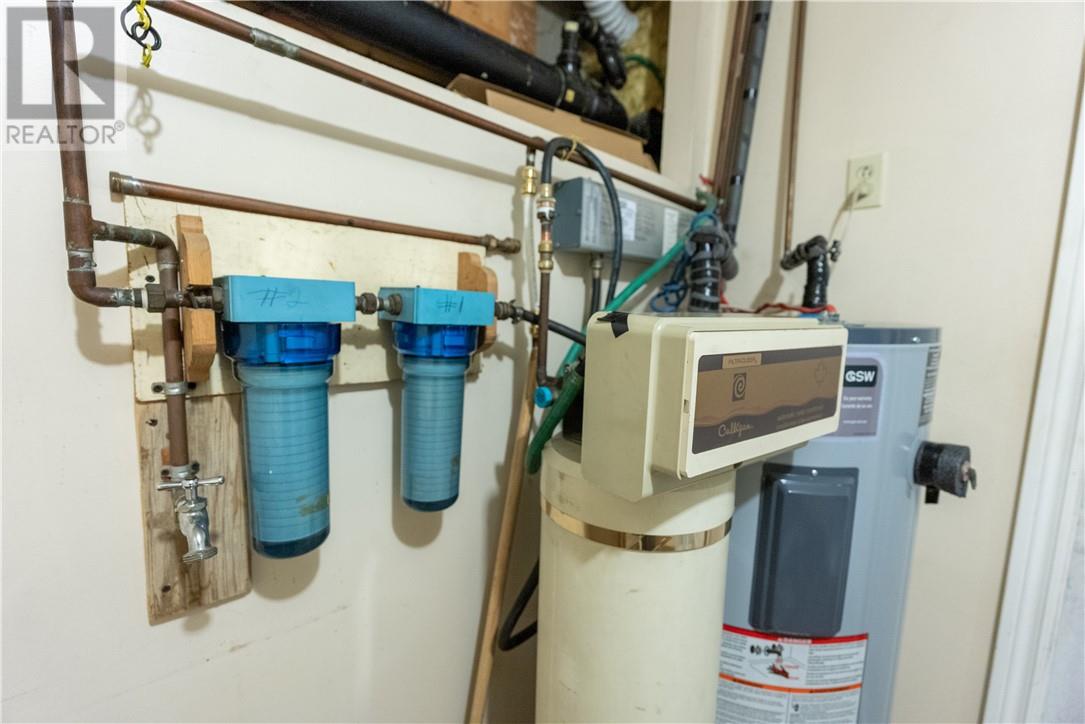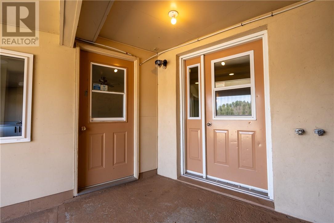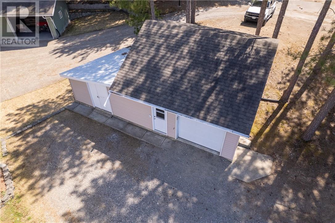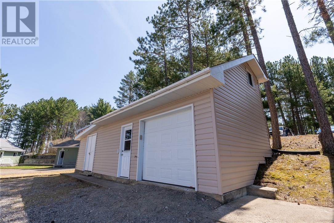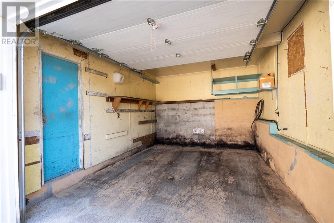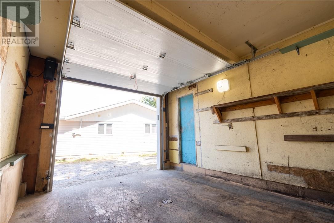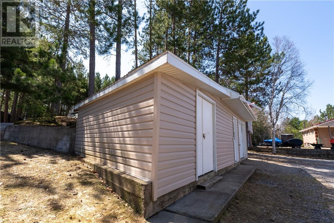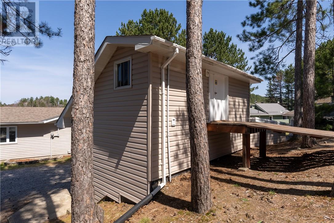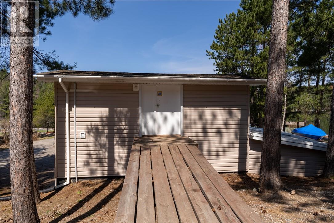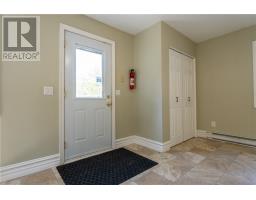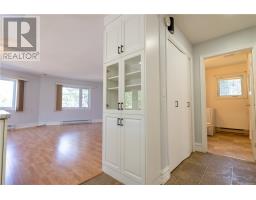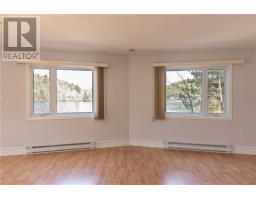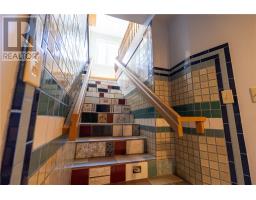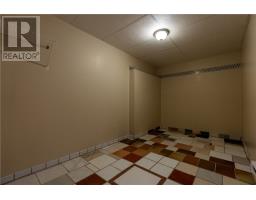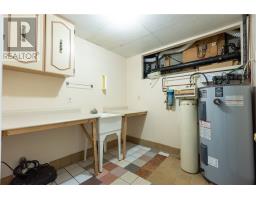Lot 4 Geneva Lake Crescent Cartier, Ontario P0M 1J0
$749,900
Unorganized Township equals LOW TAXES! Welcome to this “Geneva Lake Oasis"", one-owner custom-built waterfront home sits in a quiet cul-de-sac and is awaiting a new family to make new memories. This home features a large foyer, modern white kitchen (upgraded app 4 yrs ago), open concept to dining/living area overlooking incredible views, upgraded windows (triple pane), garden doors to side patio, you will also find 2 bedrooms on the main floor, main bathroom with laundry, as you walk into the lower level You are greeted by beautiful ceramic tile, which the seller did herself, has potential for an in-law suite if needed, 2 bedrooms (note one bedroom has no closet, the The other has a movable wardrobe, lots of storage, family room has a wood stove perfect for the cold winter nights as you look out to the lake, 220 plug-in family room with an upgraded ventilation system for future hot tub, walkout to sunroom with windows overlooking the lake, central Vac and so much more. Outdoors you will find a detached 24 x 24 garage with a 220 plug for welding, 2 outlets for RV parking, an engineered pad on top of garage with railings which you can use as a patio and again with gorgeous views, shingles approximately (10 years old), detached glorified storage shed with garage door fits 2 snow machines no problem, rough in for sauna, loft above and storage for an ATV or just extra storage, launch your boat from driveway all the way down to the left side of dock, the property is also close to groomed trails. This lake is spring-fed and great fishing. Year-round paved road “unorganized township”, school bus accessibility, just a great home to host family events, or a place to unwind after work, don’t miss this opportunity. (id:50886)
Property Details
| MLS® Number | 2122274 |
| Property Type | Single Family |
| Amenities Near By | Park, Schools, Shopping |
| Community Features | Family Oriented, Fishing, Quiet Area, School Bus |
| Equipment Type | None |
| Rental Equipment Type | None |
| Road Type | Paved Road |
| Storage Type | Outside Storage, Storage |
| Structure | Shed, Patio(s), Workshop |
| Water Front Type | Waterfront |
Building
| Bathroom Total | 2 |
| Bedrooms Total | 4 |
| Architectural Style | Bungalow |
| Basement Type | See Remarks |
| Cooling Type | None |
| Exterior Finish | Vinyl Siding |
| Fire Protection | Alarm System, Smoke Detectors |
| Fireplace Fuel | Wood,wood |
| Fireplace Present | Yes |
| Fireplace Total | 2 |
| Fireplace Type | Woodstove,woodstove |
| Flooring Type | Laminate, Tile, Vinyl |
| Foundation Type | Block |
| Heating Type | Wood Stove, Baseboard Heaters |
| Roof Material | Asphalt Shingle |
| Roof Style | Unknown |
| Stories Total | 1 |
| Type | House |
Parking
| Detached Garage | |
| Gravel |
Land
| Access Type | Year-round Access |
| Acreage | No |
| Fence Type | Not Fenced |
| Land Amenities | Park, Schools, Shopping |
| Sewer | Septic System |
| Size Total Text | Under 1/2 Acre |
| Zoning Description | Residential |
Rooms
| Level | Type | Length | Width | Dimensions |
|---|---|---|---|---|
| Lower Level | Family Room | 19'9 x 16'5 | ||
| Lower Level | Bedroom | 12'8 x 8' | ||
| Lower Level | Bedroom | 12'8 x 8' | ||
| Main Level | Bedroom | 11' x 9'11 | ||
| Main Level | Primary Bedroom | 12'5 x 9'11 | ||
| Main Level | Foyer | 11'5 x 17' | ||
| Main Level | Living Room/dining Room | 21' x 17'11 | ||
| Main Level | Kitchen | 18'1 x 8'6 |
https://www.realtor.ca/real-estate/28315306/lot-4-geneva-lake-crescent-cartier
Contact Us
Contact us for more information
Didi Martin
Salesperson
(705) 688-0082
860 Lasalle Blvd
Sudbury, Ontario P3A 1X5
(705) 688-0007
(705) 688-0082

