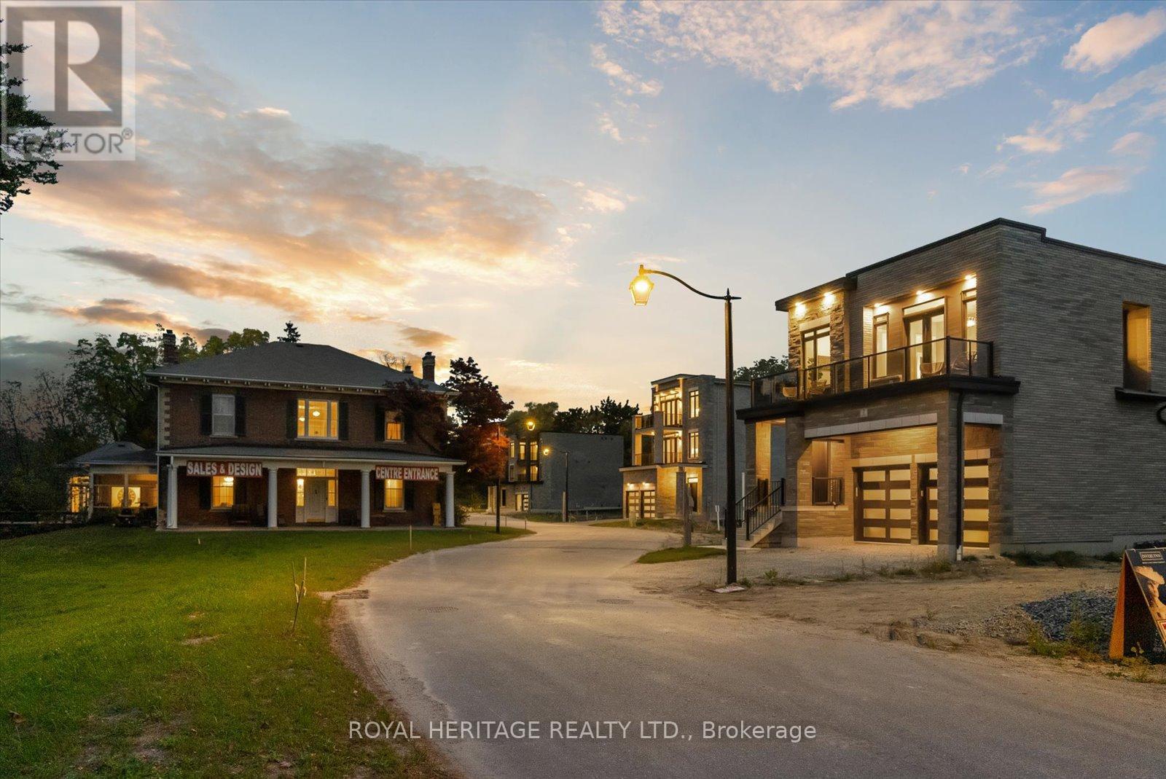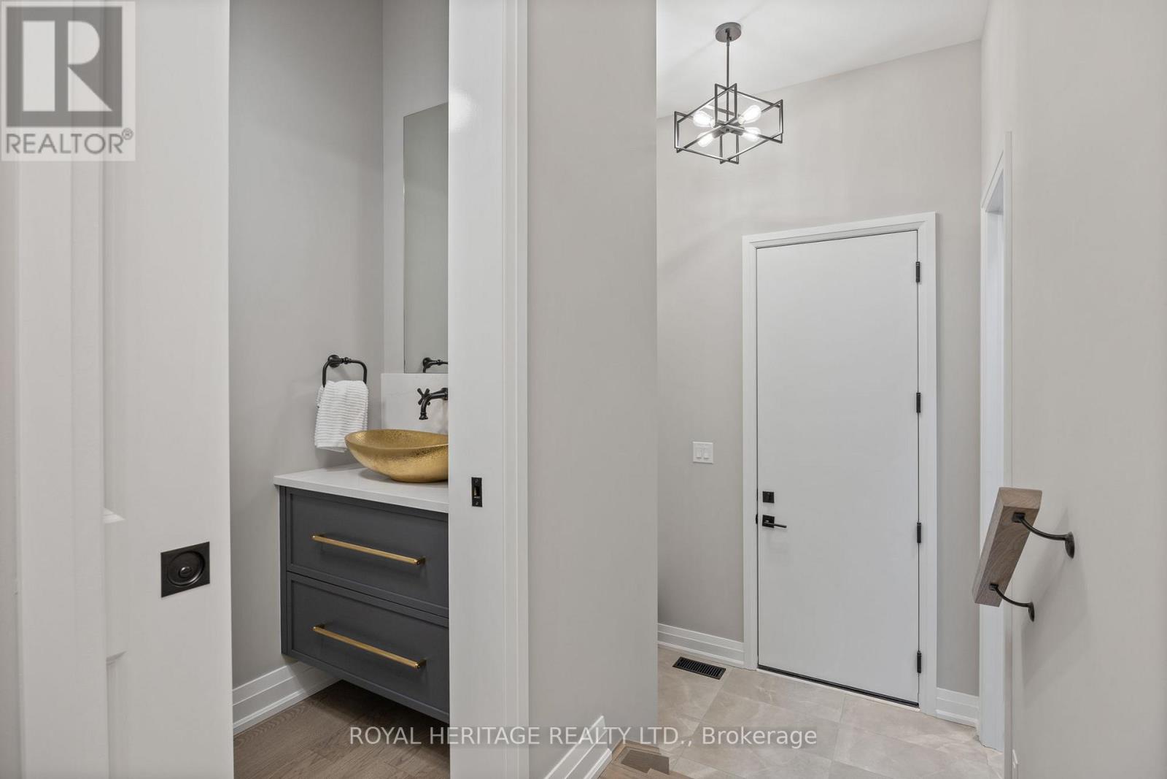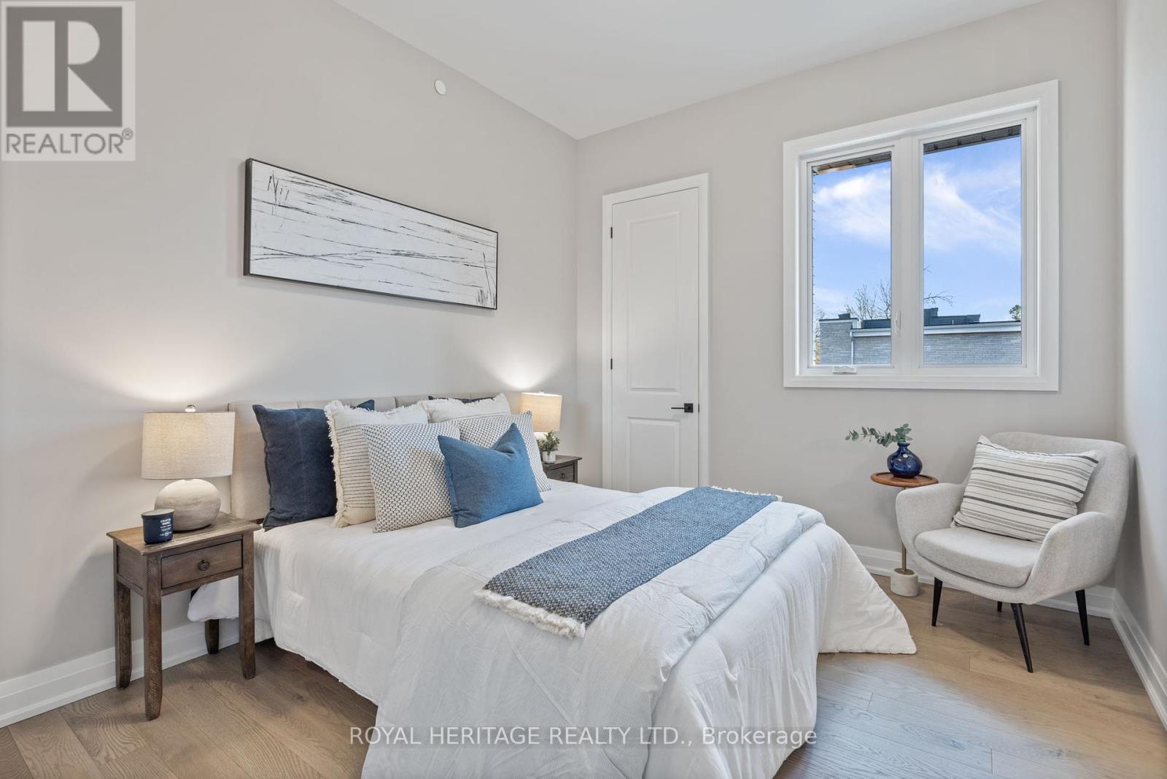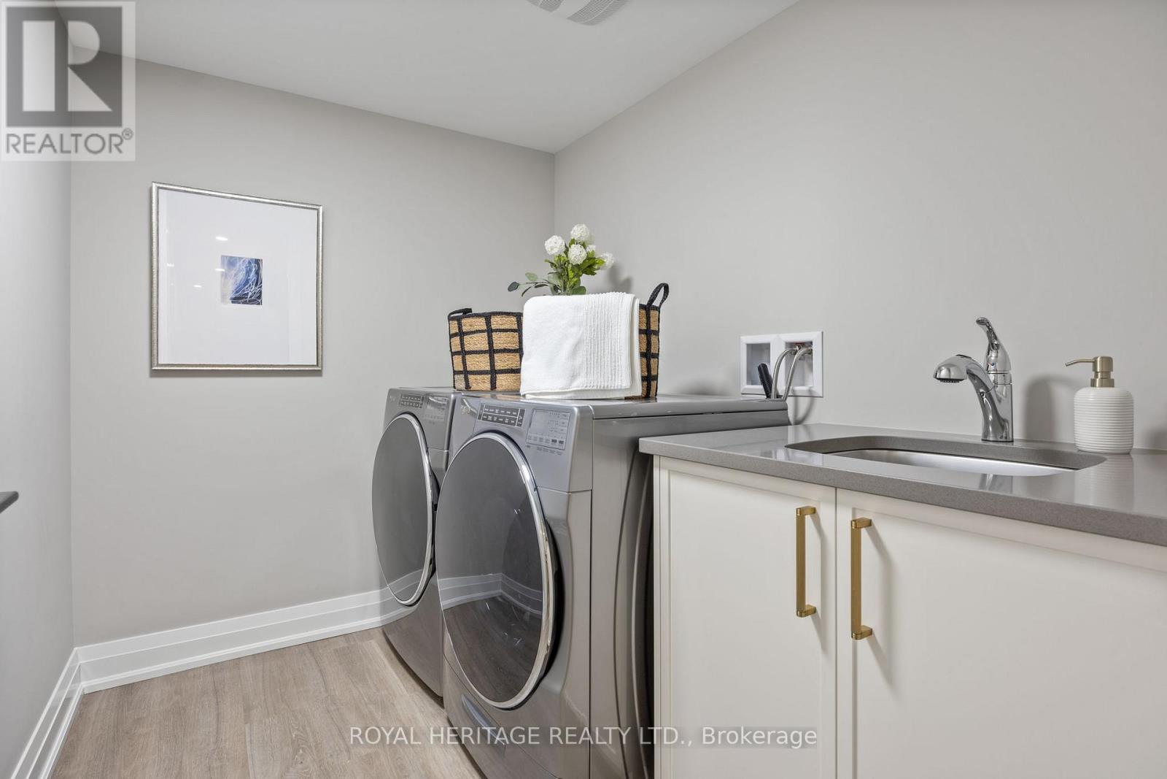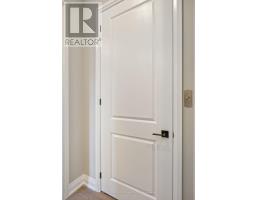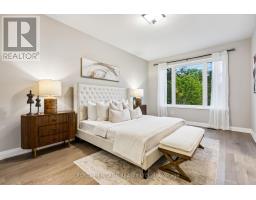Lot 4 Inverlynn Way Whitby, Ontario L1N 2S6
$2,099,000Maintenance, Parcel of Tied Land
$429 Monthly
Maintenance, Parcel of Tied Land
$429 MonthlyPresenting the McGillivray on lot #4. Turn Key - Move-in ready! Award Winning builder! MODEL HOME - Loaded with upgrades... 2,701sqft + fully finished basement with coffee bar, sink, beverage fridge, 3pc bath & large shower. Downtown Whitby - exclusive gated community. Located within a great neighbourhood and school district on Lynde Creek. Brick & stone - modern design. 10ft Ceilings, Hardwood Floors, Pot Lights, Designer Custom Cabinetry throughout! ELEVATOR!! 2 laundry rooms - Hot Water on demand. Only 14 lots in a secure gated community. Note: full appliance package for basement coffee bar and main floor kitchen. DeNoble homes built custom fit and finish. East facing backyard - Sunrise. West facing front yard - Sunsets. Full Osso Electric Lighting Package for Entire Home Includes: Potlights throughout, Feature Pendants, Wall Sconces, Chandeliers. (id:50886)
Open House
This property has open houses!
1:00 pm
Ends at:5:00 pm
Property Details
| MLS® Number | E8384418 |
| Property Type | Single Family |
| Community Name | Lynde Creek |
| Amenities Near By | Public Transit, Park, Schools |
| Features | Cul-de-sac, Ravine, Level, Carpet Free |
| Parking Space Total | 4 |
Building
| Bathroom Total | 4 |
| Bedrooms Above Ground | 3 |
| Bedrooms Below Ground | 2 |
| Bedrooms Total | 5 |
| Appliances | Water Heater - Tankless, Dishwasher, Dryer, Microwave, Refrigerator, Stove, Washer |
| Basement Development | Finished |
| Basement Type | N/a (finished) |
| Construction Style Attachment | Detached |
| Cooling Type | Central Air Conditioning |
| Exterior Finish | Brick, Stone |
| Fireplace Present | Yes |
| Flooring Type | Vinyl, Hardwood |
| Foundation Type | Poured Concrete |
| Half Bath Total | 1 |
| Heating Fuel | Natural Gas |
| Heating Type | Forced Air |
| Stories Total | 2 |
| Size Interior | 2,500 - 3,000 Ft2 |
| Type | House |
| Utility Water | Municipal Water |
Parking
| Attached Garage | |
| Garage |
Land
| Acreage | No |
| Land Amenities | Public Transit, Park, Schools |
| Sewer | Sanitary Sewer |
| Size Depth | 116 Ft |
| Size Frontage | 33 Ft |
| Size Irregular | 33 X 116 Ft |
| Size Total Text | 33 X 116 Ft |
Rooms
| Level | Type | Length | Width | Dimensions |
|---|---|---|---|---|
| Second Level | Primary Bedroom | 3.74 m | 6 m | 3.74 m x 6 m |
| Second Level | Bedroom 2 | 3.47 m | 3.14 m | 3.47 m x 3.14 m |
| Second Level | Bedroom 3 | 4.67 m | 3.04 m | 4.67 m x 3.04 m |
| Second Level | Media | 5.33 m | 3.3 m | 5.33 m x 3.3 m |
| Second Level | Study | 2.56 m | 2.59 m | 2.56 m x 2.59 m |
| Basement | Bedroom | 4.21 m | 3.04 m | 4.21 m x 3.04 m |
| Basement | Bedroom | 2.87 m | 3.04 m | 2.87 m x 3.04 m |
| Basement | Recreational, Games Room | 4.19 m | 4.49 m | 4.19 m x 4.49 m |
| Ground Level | Kitchen | 2.99 m | 3.96 m | 2.99 m x 3.96 m |
| Ground Level | Eating Area | 3.35 m | 3.96 m | 3.35 m x 3.96 m |
| Ground Level | Great Room | 5.68 m | 3.81 m | 5.68 m x 3.81 m |
https://www.realtor.ca/real-estate/26960165/lot-4-inverlynn-way-whitby-lynde-creek-lynde-creek
Contact Us
Contact us for more information
Mike J. Fourcaudot
Salesperson
501 Brock Street South
Whitby, Ontario L1N 4K8
(905) 493-3399
(905) 239-4807
www.royalheritagerealty.com/
Caitlyn Osborn
Salesperson
501 Brock Street South
Whitby, Ontario L1N 4K8
(905) 493-3399
(905) 239-4807
www.royalheritagerealty.com/


