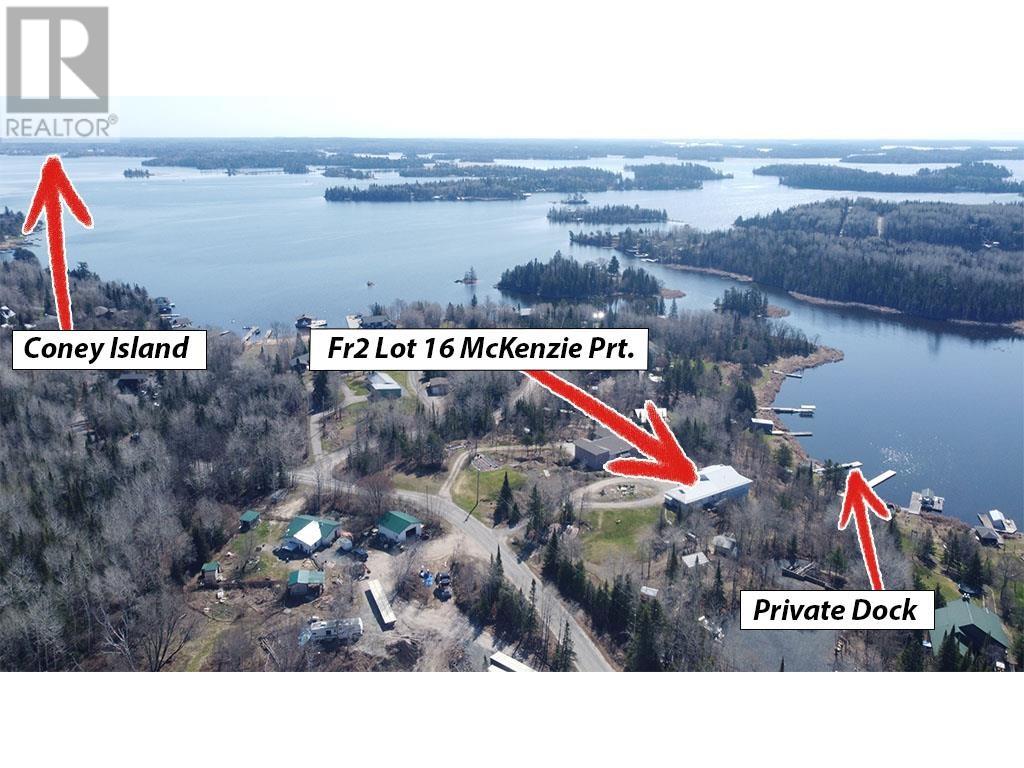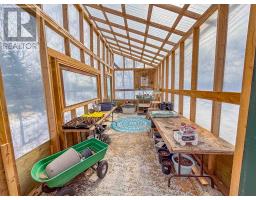Lot 41 Fr2 Mckenzie Portage Road Keewatin, Ontario P0X 1C0
$849,900
Experience the perfect blend of craftsmanship, comfort, and natural beauty in this custom, quality-built 5-bedroom, 3-bathroom home on the iconic Lake of the Woods. This spacious 3,080 sq. ft. bungalow is just 12 minutes from downtown Kenora, offering the ideal mix of privacy and convenience. Whether you're looking for a full-time home or a seasonal cottage, this property offers the best of both worlds. Thoughtfully designed with an open-concept layout, abundant natural light, and Southwestern exposure for incredible sunsets, the home features a 3-season sunroom and multiple viewing decks that showcase stunning lake vistas. Enjoy the peacefulness of quiet bay living with your private dock providing direct lake access and quick boat trips to nearby beaches and town amenities. Set on 1.09 acres of well-treed land, the property offers exceptional privacy and room to roam. The 23' x 36' two-stall garage, large rec room, 12-foot main and basement ceilings, and ample storage provide all the space a growing family could need. In-floor heating in the basement and workshop, an updated heating system, and a low-maintenance exterior ensure comfort and efficiency year-round. Additional lifestyle perks include a hot tub for relaxing evenings, a chicken coop for fresh eggs, and a 10x20 greenhouse for the green thumb in the family. Located on McKenzie Portage Road, this is a rare opportunity to enjoy Lake of the Woods access living in a peaceful, well-appointed retreat built for year-round enjoyment. (id:50886)
Property Details
| MLS® Number | TB250545 |
| Property Type | Single Family |
| Community Name | Keewatin |
| Communication Type | High Speed Internet |
| Features | Crushed Stone Driveway |
| Storage Type | Storage Shed |
| Structure | Deck, Dock, Greenhouse, Shed |
| Water Front Type | Waterfront |
Building
| Bathroom Total | 3 |
| Bedrooms Above Ground | 3 |
| Bedrooms Below Ground | 2 |
| Bedrooms Total | 5 |
| Age | 21 To 25 Years |
| Appliances | Dishwasher, Hot Water Instant, Water Softener, Stove, Dryer, Freezer, Refrigerator, Washer |
| Architectural Style | Bungalow |
| Basement Development | Finished |
| Basement Type | Full (finished) |
| Construction Style Attachment | Detached |
| Exterior Finish | Stucco |
| Foundation Type | Poured Concrete |
| Heating Fuel | Propane |
| Heating Type | Boiler, Forced Air |
| Stories Total | 1 |
| Size Interior | 1,540 Ft2 |
| Utility Water | Drilled Well |
Parking
| Garage | |
| Gravel |
Land
| Access Type | Road Access |
| Acreage | Yes |
| Sewer | Septic System |
| Size Depth | 301 Ft |
| Size Frontage | 138.0000 |
| Size Total Text | 1 - 3 Acres |
Rooms
| Level | Type | Length | Width | Dimensions |
|---|---|---|---|---|
| Basement | Bedroom | 12.5x13.5 | ||
| Basement | Bedroom | 12.5x13.5 | ||
| Basement | Recreation Room | 12x25.5 | ||
| Basement | Bathroom | 3PCE | ||
| Main Level | Living Room | 15.5x16 | ||
| Main Level | Primary Bedroom | 11x13 | ||
| Main Level | Kitchen | 11.5x14 | ||
| Main Level | Dining Room | 9.5x13.5 | ||
| Main Level | Bedroom | 8x13 | ||
| Main Level | Bedroom | 9x11 | ||
| Main Level | Sunroom | 8.5x15 | ||
| Main Level | Bathroom | 3PCE | ||
| Main Level | Bathroom | 3PCE |
Utilities
| Electricity | Available |
| Telephone | Available |
https://www.realtor.ca/real-estate/28039992/lot-41-fr2-mckenzie-portage-road-keewatin-keewatin
Contact Us
Contact us for more information
Dustin Mcleod
Salesperson
www.dustinmcleod.com/
213 Main Street South
Kenora, Ontario P9N 1T3
(807) 468-3747
WWW.CENTURY21KENORA.COM







































































