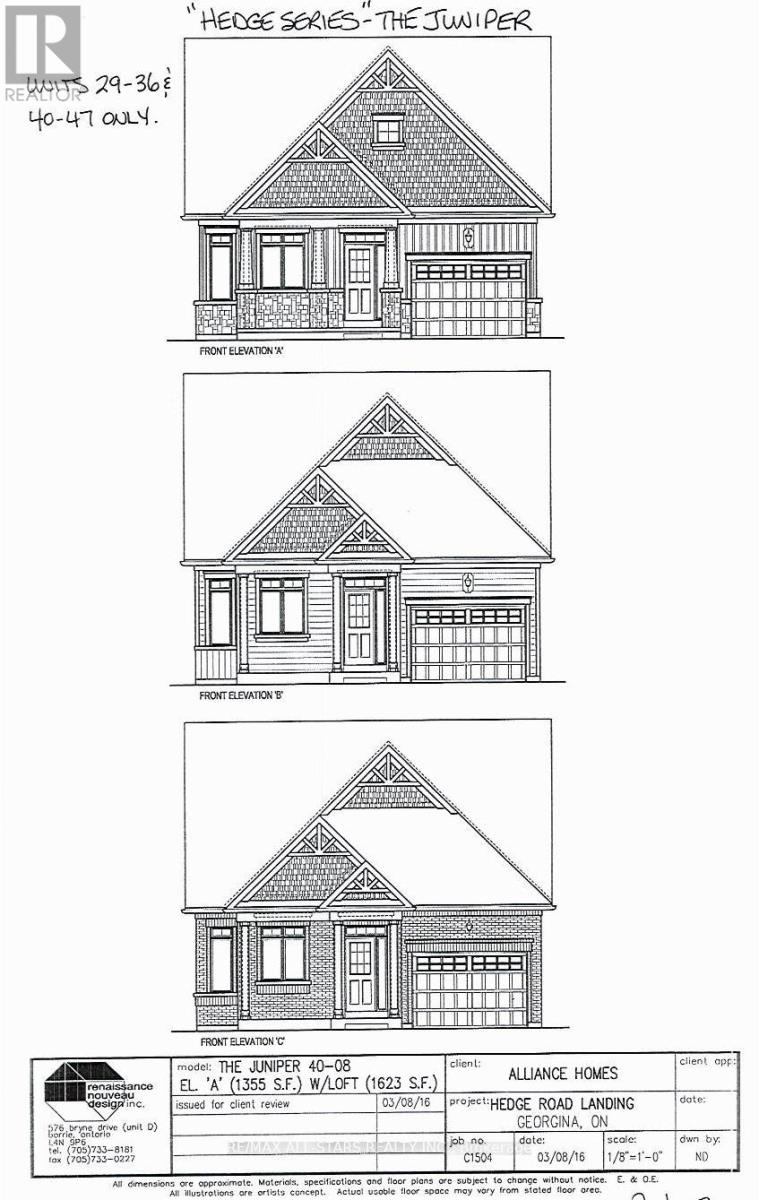Lot 43 Shortinghuis Drive Georgina, Ontario L0E 1R0
$922,900
SIMILAR MODEL TO BE BUILT** New home to be built in the new Hedge Road Landing Active Adult Lifestyle Community. The Juniper Model W/L (other elevations available) is 1623 sq ft. Beautiful tree lined entrance to the development with walking trails & parkettes still to be completed. Low monthly maintenance fee includes lawn care, snow removal, full use of a future 4000square foot private clubhouse, 20 x 40 inground pool and 260 feet of private shoreline on Lake Simcoe shared with Hedge Road Landing Residents. Premium standard features include 9ft ceilings, granite and quartz countertops, paved driveway, and more. Other models & elevations of impressive cottage style bungalows and bungalofts available on 40 and 50ft lots. Reputable builder and registered with Tarion. Blackbird Model Elevation A **** EXTRAS **** As per builders schedule. See Schedule for Extras and Inclusions. (id:50886)
Property Details
| MLS® Number | N11900270 |
| Property Type | Single Family |
| Community Name | Sutton & Jackson's Point |
| AmenitiesNearBy | Marina, Place Of Worship |
| Features | Wooded Area |
| ParkingSpaceTotal | 3 |
| WaterFrontType | Waterfront |
Building
| BathroomTotal | 2 |
| BedroomsAboveGround | 2 |
| BedroomsTotal | 2 |
| ArchitecturalStyle | Bungalow |
| BasementDevelopment | Unfinished |
| BasementType | Full (unfinished) |
| ConstructionStyleAttachment | Detached |
| ExteriorFinish | Vinyl Siding |
| FlooringType | Ceramic, Carpeted |
| FoundationType | Poured Concrete |
| HeatingFuel | Natural Gas |
| HeatingType | Forced Air |
| StoriesTotal | 1 |
| SizeInterior | 1499.9875 - 1999.983 Sqft |
| Type | House |
| UtilityWater | Municipal Water |
Parking
| Attached Garage |
Land
| AccessType | Year-round Access |
| Acreage | No |
| LandAmenities | Marina, Place Of Worship |
| Sewer | Sanitary Sewer |
| SizeFrontage | 40 Ft |
| SizeIrregular | 40 Ft ; Irreg |
| SizeTotalText | 40 Ft ; Irreg |
| SurfaceWater | Lake/pond |
Rooms
| Level | Type | Length | Width | Dimensions |
|---|---|---|---|---|
| Main Level | Kitchen | 5.68 m | 2.13 m | 5.68 m x 2.13 m |
| Main Level | Eating Area | 5.68 m | 2.13 m | 5.68 m x 2.13 m |
| Main Level | Great Room | 3.96 m | 6.19 m | 3.96 m x 6.19 m |
| Main Level | Primary Bedroom | 3.65 m | 4.87 m | 3.65 m x 4.87 m |
| Main Level | Bedroom 2 | 3.04 m | 3.04 m | 3.04 m x 3.04 m |
| Upper Level | Media | 4.87 m | 4.87 m | 4.87 m x 4.87 m |
Interested?
Contact us for more information
Wayne M. Winch
Salesperson
430 The Queensway South
Keswick, Ontario L4P 2E1
Brenda Brouwer
Salesperson
430 The Queensway South
Keswick, Ontario L4P 2E1







