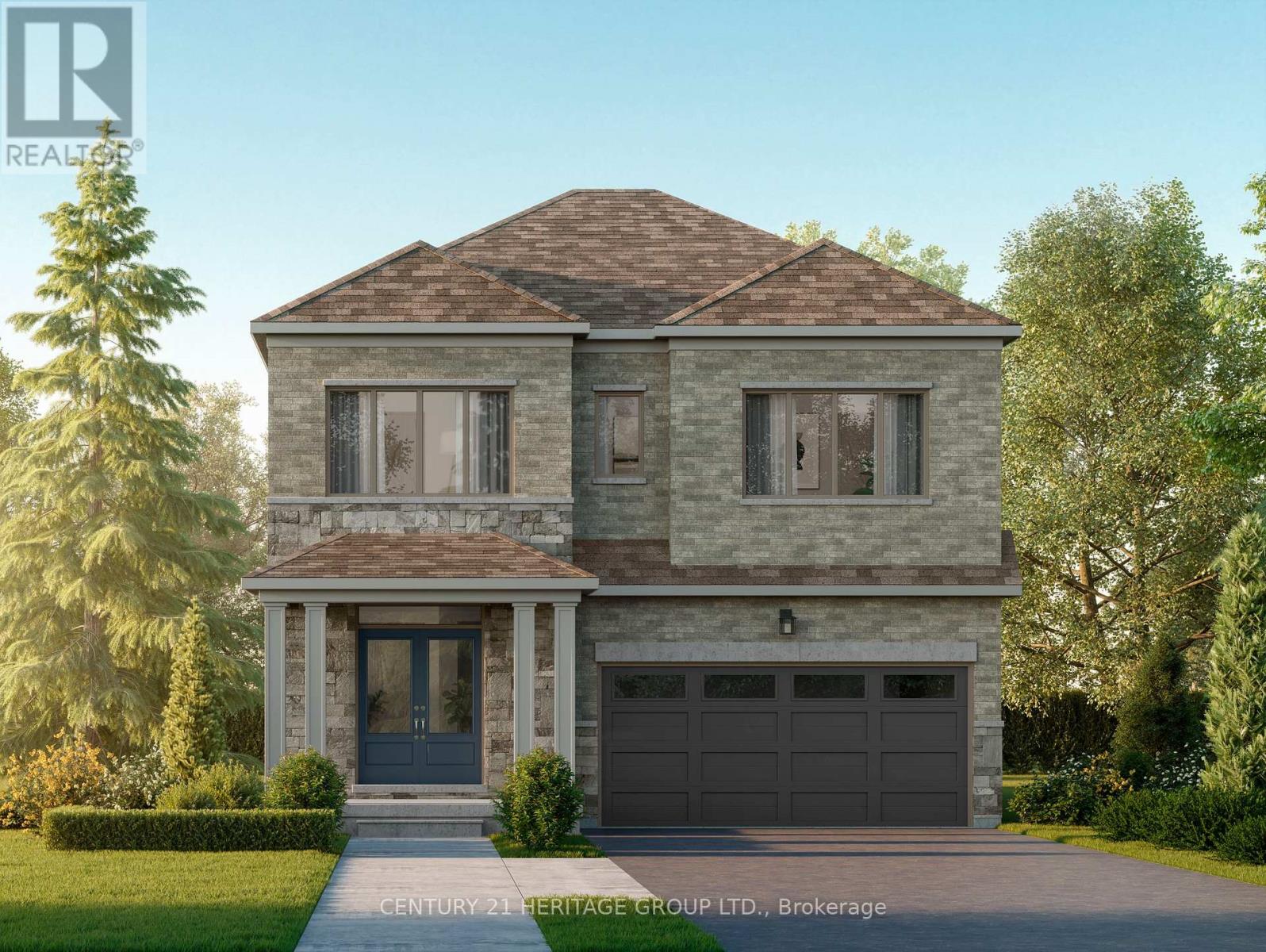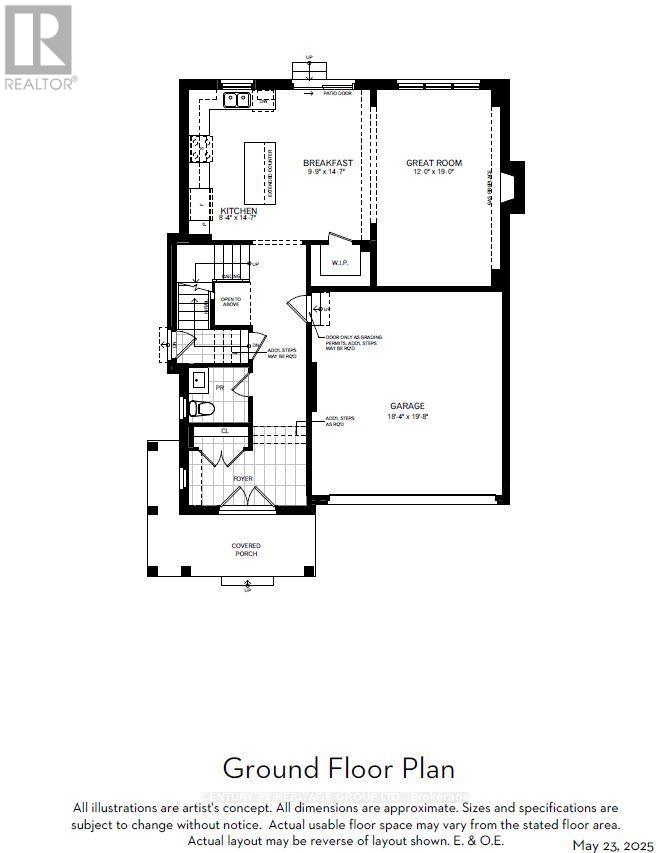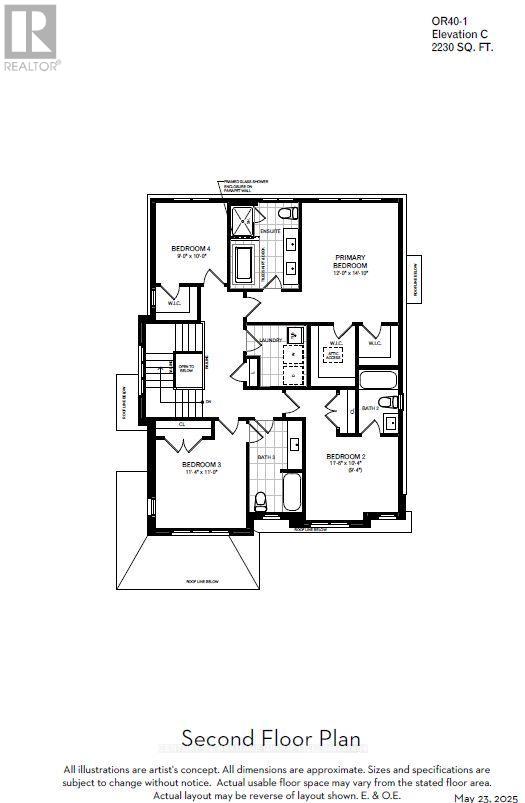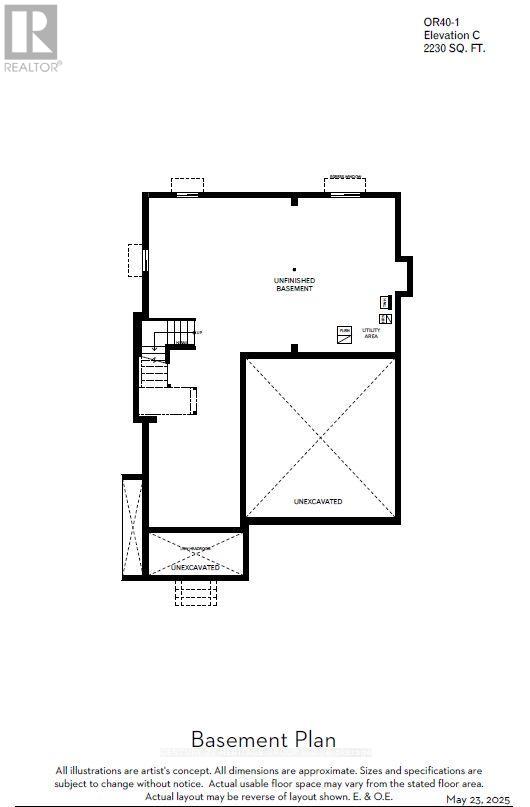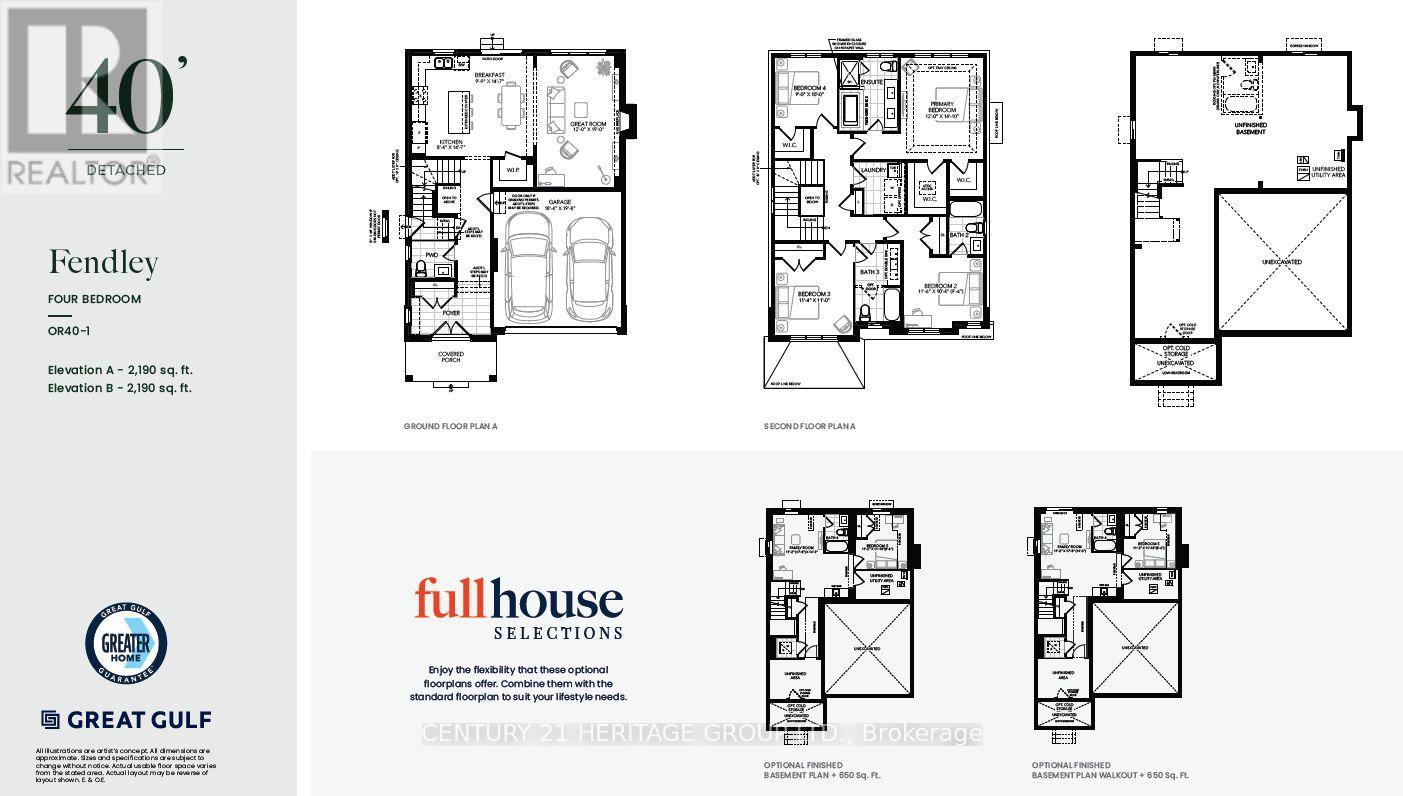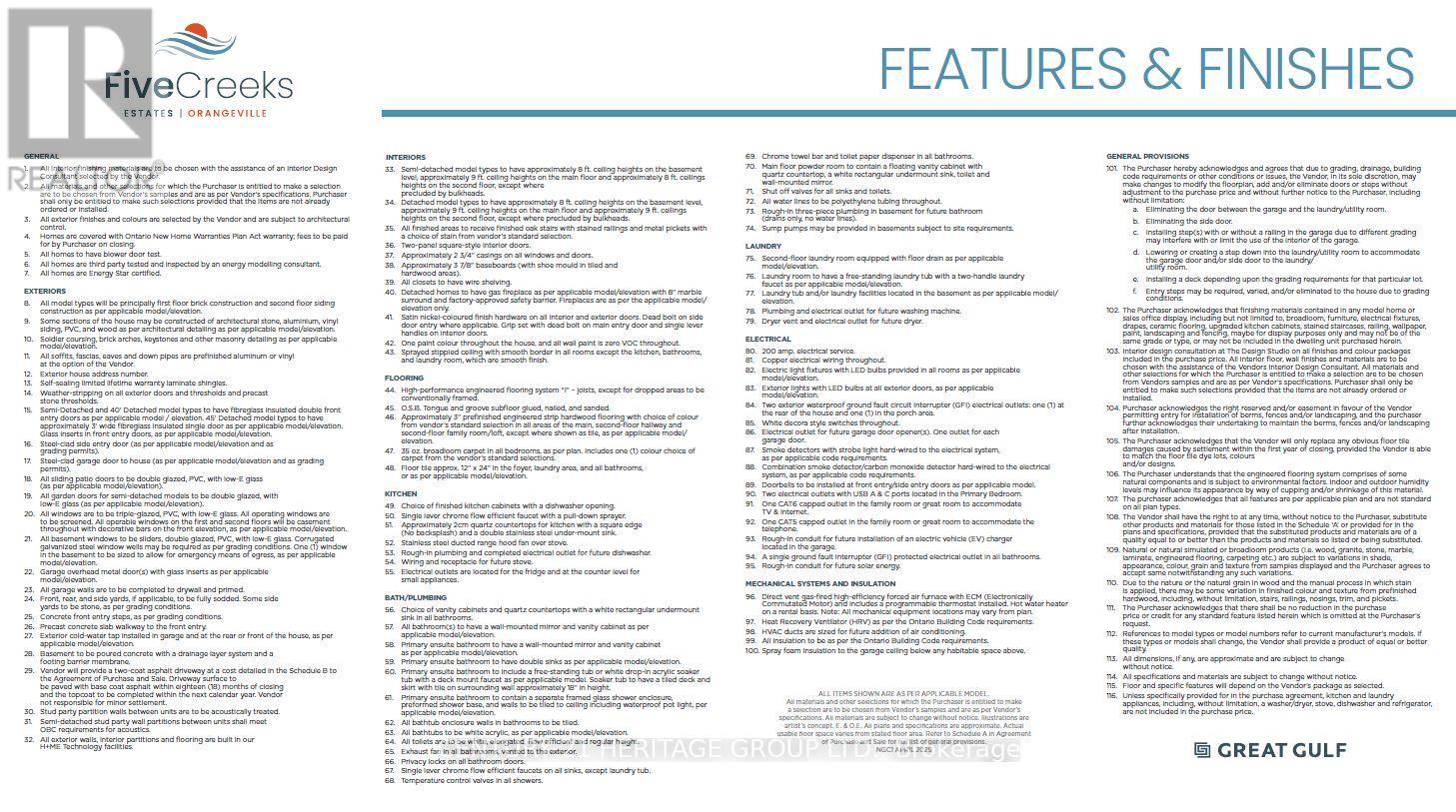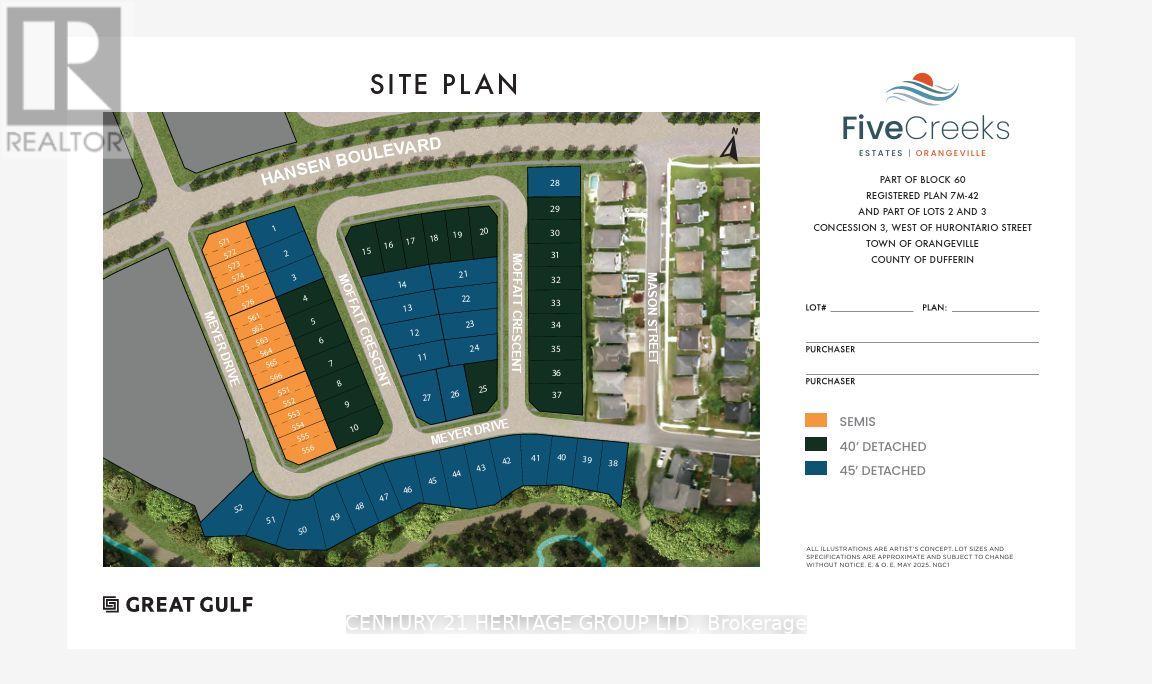Lot 46 - 52 Meyer Drive Orangeville, Ontario L9W 4S2
$1,311,990
Offered by the Builder. Welcome to Five Creeks by Great Gulf - where luxury, nature, and modern living come together. This brand-new Fendley Model (Elevation B) sits on a premium ravine lot with a walkout to deck, offering sweeping natural views and the rare opportunity for a walkout basement. Designed with over 2,230 sq ft of elegant living space, this 4-bedroom, 4-bath detached home showcases 9-ft ceilings, an inviting gas fireplace, and sun-filled, open-concept living areas that seamlessly connect to the outdoors. The chef-inspired kitchen boasts quartz countertops, extended cabinetry, a stainless range hood, and a bright breakfast area with a convenient walk-in pantry and walkout to the deck overlooking the ravine - perfect for family gatherings or morning coffee. Upstairs, the primary retreat features his and hers walk-in closets, a freestanding tub, glass-enclosed shower, and double-sink vanity. Each secondary bedroom offers generous space, ensuite or semi-ensuite access, and walk-in closets - ideal for growing families. Built by one of Canada's most award-winning builders, Great Gulf, this home delivers quality craftsmanship and energy efficiency at every turn: triple-pane Energy Star windows, HRV air system, 200 AMP electrical service, rough-in EV charger, and full Tarion warranty for lasting peace of mind. Experience the privacy and tranquility of ravine living in Orangeville's newest master-planned community, just minutes from schools, shopping, and major highways. Walkout, finished basement available. A rare chance to own a luxury new-build backing onto nature - where every detail enhances comfort, connection, and lifestyle. (id:50886)
Property Details
| MLS® Number | W12490892 |
| Property Type | Single Family |
| Community Name | Orangeville |
| Amenities Near By | Park, Schools |
| Equipment Type | Water Heater |
| Features | Flat Site |
| Parking Space Total | 4 |
| Rental Equipment Type | Water Heater |
| Structure | Deck |
Building
| Bathroom Total | 4 |
| Bedrooms Above Ground | 4 |
| Bedrooms Total | 4 |
| Age | New Building |
| Amenities | Fireplace(s) |
| Appliances | Central Vacuum |
| Basement Development | Finished,unfinished |
| Basement Features | Walk Out |
| Basement Type | N/a (finished), N/a (unfinished), N/a |
| Construction Style Attachment | Detached |
| Cooling Type | None |
| Exterior Finish | Vinyl Siding, Brick |
| Fire Protection | Smoke Detectors |
| Fireplace Present | Yes |
| Fireplace Total | 1 |
| Flooring Type | Hardwood |
| Foundation Type | Concrete |
| Half Bath Total | 1 |
| Heating Fuel | Natural Gas |
| Heating Type | Forced Air |
| Stories Total | 2 |
| Size Interior | 2,000 - 2,500 Ft2 |
| Type | House |
| Utility Water | Municipal Water |
Parking
| Garage |
Land
| Acreage | No |
| Land Amenities | Park, Schools |
| Sewer | Sanitary Sewer |
| Size Depth | 90 Ft ,8 In |
| Size Frontage | 56 Ft ,9 In |
| Size Irregular | 56.8 X 90.7 Ft |
| Size Total Text | 56.8 X 90.7 Ft |
Rooms
| Level | Type | Length | Width | Dimensions |
|---|---|---|---|---|
| Second Level | Primary Bedroom | 3.66 m | 4.3 m | 3.66 m x 4.3 m |
| Second Level | Bedroom 2 | 3.54 m | 2.87 m | 3.54 m x 2.87 m |
| Second Level | Bedroom 3 | 3.47 m | 3.35 m | 3.47 m x 3.35 m |
| Second Level | Bedroom 4 | 2.74 m | 3.05 m | 2.74 m x 3.05 m |
| Main Level | Great Room | 3.66 m | 5.74 m | 3.66 m x 5.74 m |
| Main Level | Kitchen | 2.56 m | 4.48 m | 2.56 m x 4.48 m |
| Main Level | Eating Area | 3.02 m | 4.48 m | 3.02 m x 4.48 m |
https://www.realtor.ca/real-estate/29048295/lot-46-52-meyer-drive-orangeville-orangeville
Contact Us
Contact us for more information
Anastasia Orlando
Salesperson
realestatebyanastasia.com/
49 Holland St W Box 1201
Bradford, Ontario L3Z 2B6
(905) 775-5677
(905) 775-3022

