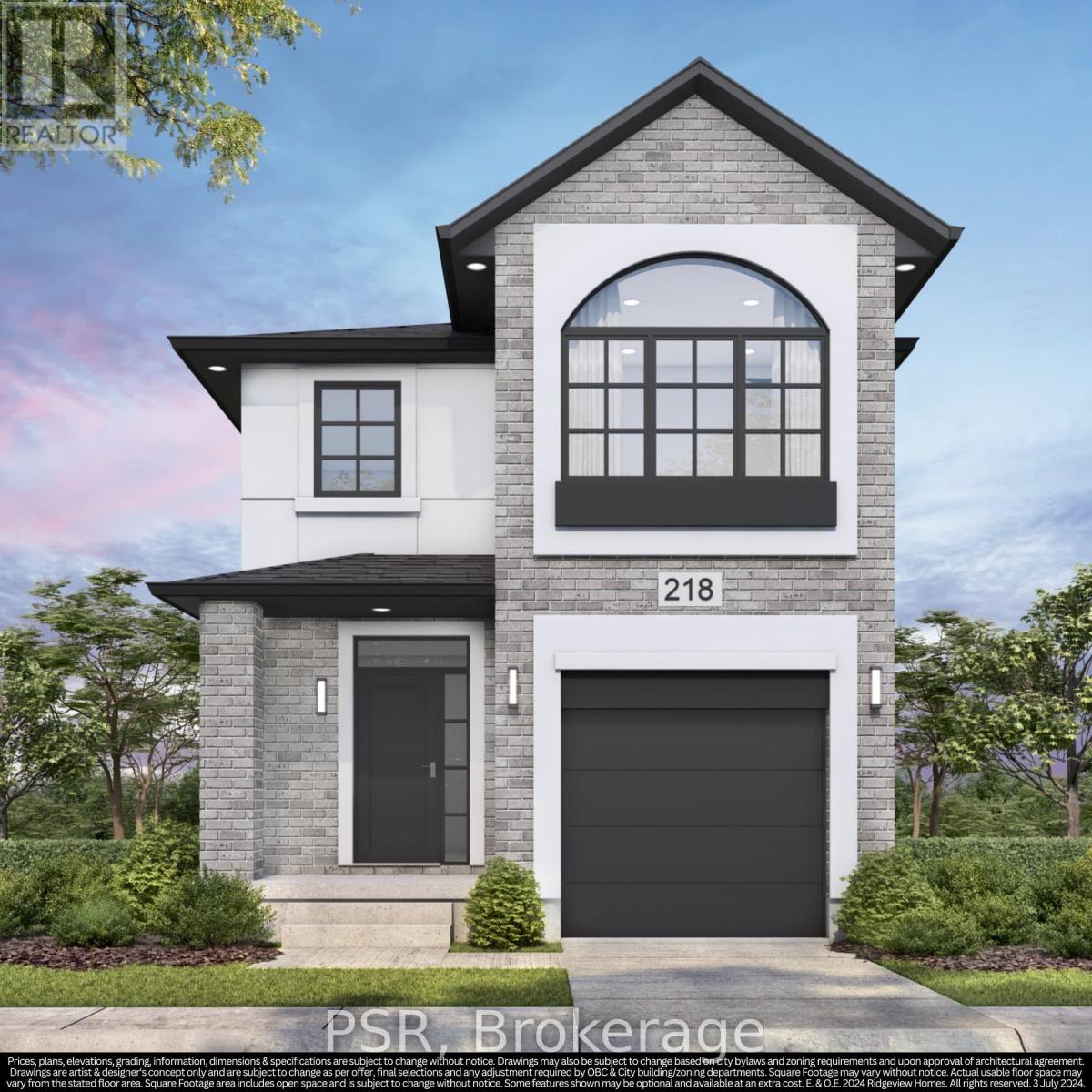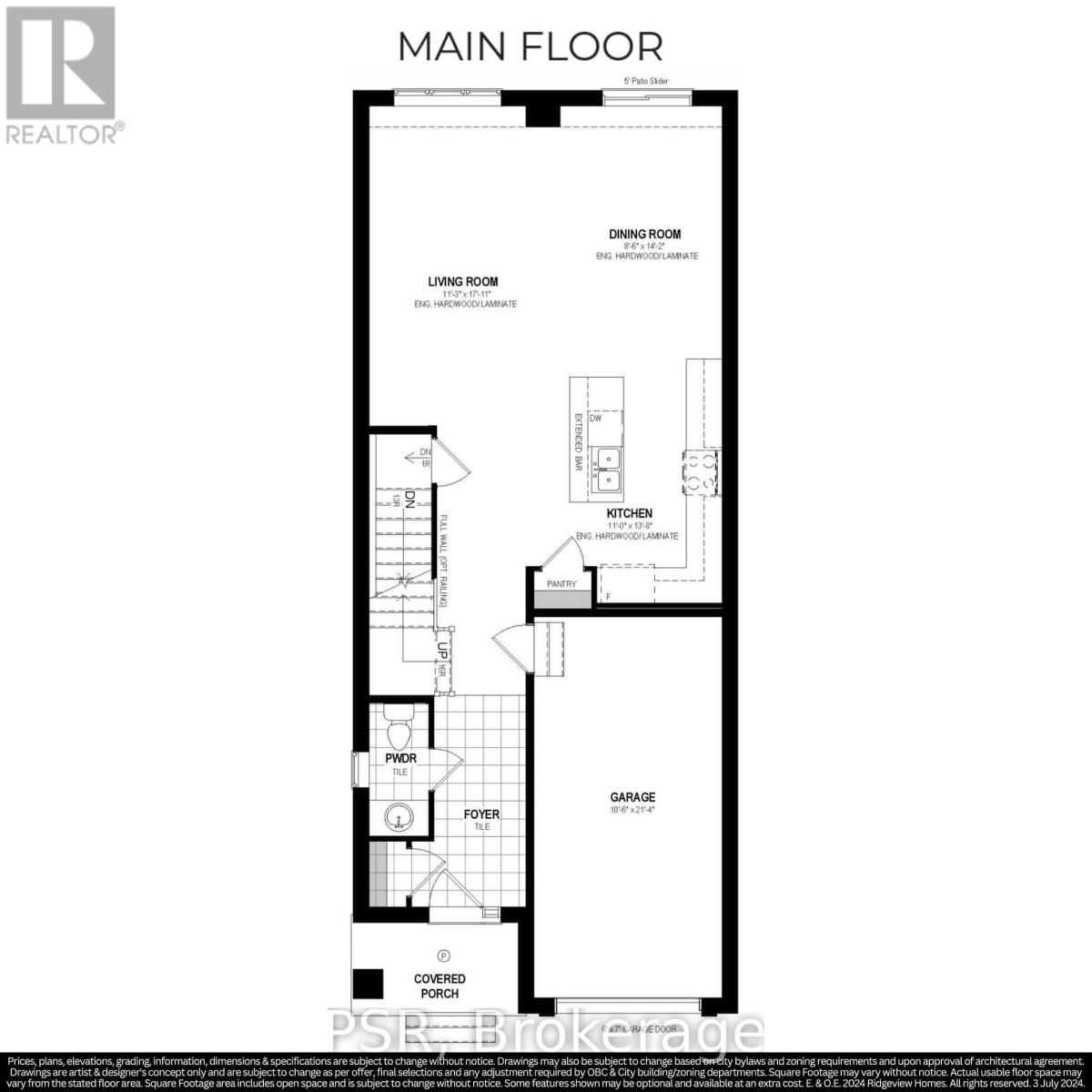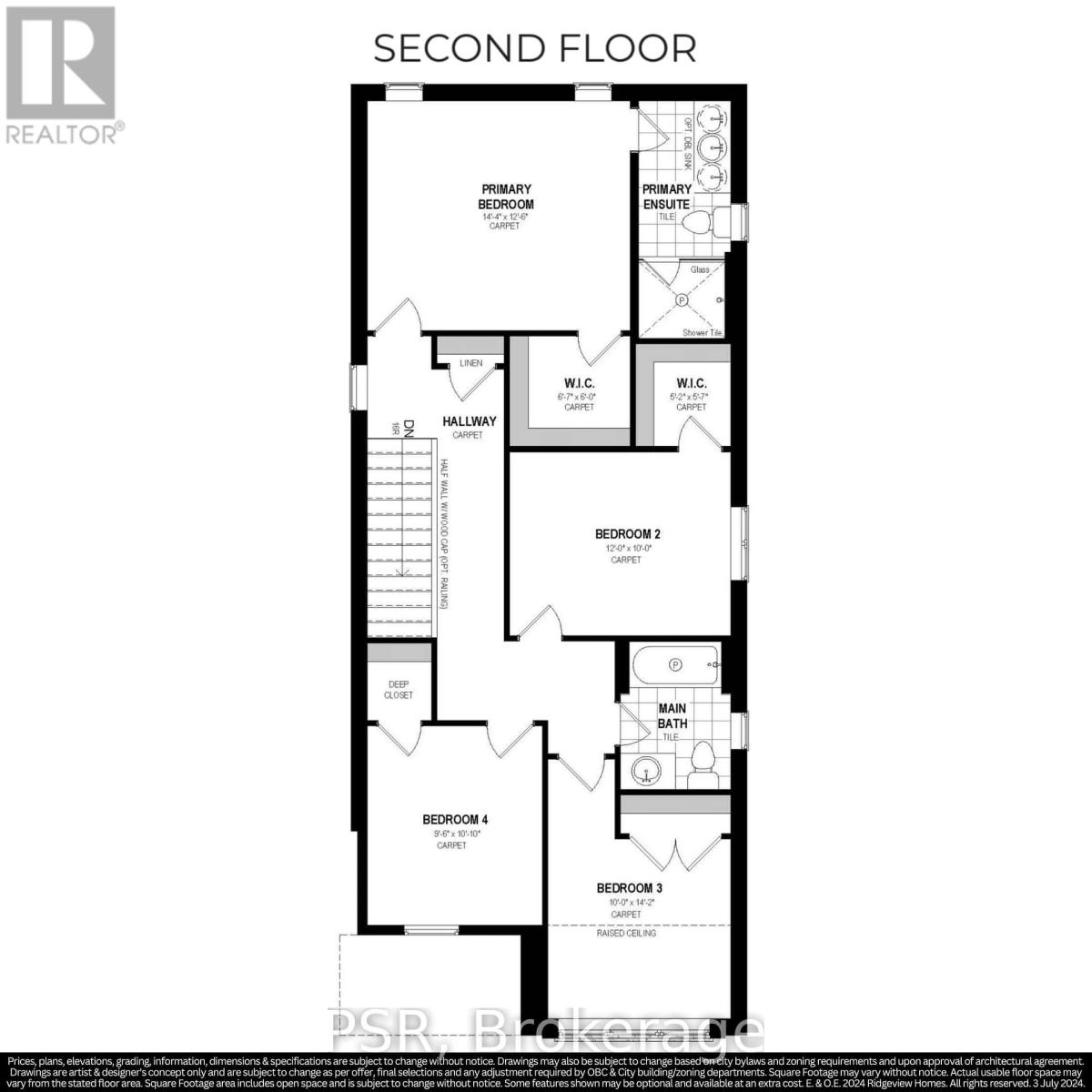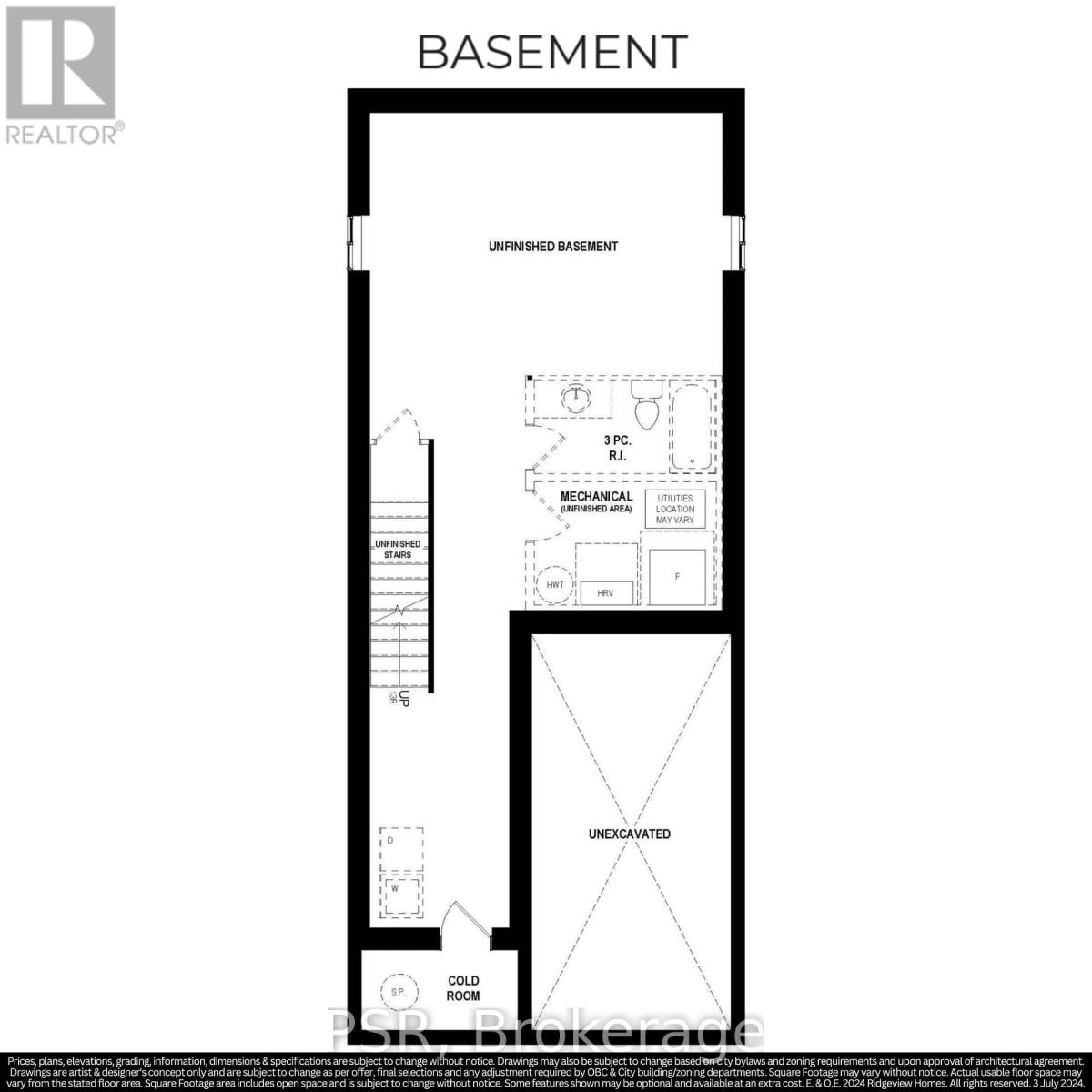Lot 51 Rivergreen Crescent Cambridge, Ontario N1S 0G1
$964,800
OPEN HOUSE: Saturday 1:00 PM - 5:00 PM at the model home / sales office located at 19 Rivergreen Cr., Cambridge. SINGLE DETACHED ORIGINAL SERIES PROMOS UNTIL OCTOBER 31ST, 2025: $45,000 off list price & $0 for Walk-out and Look-out lots & 50% off other lot premiums & 5 Builder's standard appliances & $5,000 Design Dollars & 5% deposit structure. Introducing The Langdon Introducing The Langdon, Elevation A, a stunning 1800 sq. ft. home located in the desirable Westwood Village community. This home offers 4 spacious bedrooms and 2.5 beautiful bathrooms, providing ample space for family living. The carpet-free main floor features a 9-foot ceiling and a large kitchen equipped with quartz countertops, an extended breakfast bar, a pantry, and plenty of counter space. The generous living room and dining room are perfect for entertaining. Upstairs, you'll find 4 generously sized bedrooms, including a large primary bedroom with a private ensuite and a walk-in closet. Bedroom #2 also boasts the convenience of a walk-in closet. This home is designed to provide comfort and functionality, making it an ideal choice for those seeking a blend of style and practicality. Premium walk-out lots, backing onto walking trails available. (id:50886)
Open House
This property has open houses!
1:00 pm
Ends at:5:00 pm
1:00 pm
Ends at:5:00 pm
1:00 pm
Ends at:5:00 pm
1:00 pm
Ends at:5:00 pm
1:00 pm
Ends at:5:00 pm
Property Details
| MLS® Number | X12330220 |
| Property Type | Single Family |
| Amenities Near By | Golf Nearby, Park |
| Equipment Type | Water Heater |
| Features | Irregular Lot Size, Conservation/green Belt, Sump Pump |
| Parking Space Total | 2 |
| Rental Equipment Type | Water Heater |
Building
| Bathroom Total | 3 |
| Bedrooms Above Ground | 4 |
| Bedrooms Total | 4 |
| Age | New Building |
| Basement Development | Unfinished |
| Basement Features | Walk Out |
| Basement Type | N/a (unfinished) |
| Construction Style Attachment | Detached |
| Cooling Type | Central Air Conditioning |
| Exterior Finish | Brick |
| Foundation Type | Poured Concrete |
| Half Bath Total | 1 |
| Heating Fuel | Natural Gas |
| Heating Type | Forced Air |
| Stories Total | 2 |
| Size Interior | 1,500 - 2,000 Ft2 |
| Type | House |
| Utility Water | Municipal Water |
Parking
| Attached Garage | |
| Garage |
Land
| Acreage | No |
| Land Amenities | Golf Nearby, Park |
| Sewer | Sanitary Sewer |
| Size Depth | 152 Ft |
| Size Frontage | 30 Ft |
| Size Irregular | 30 X 152 Ft ; 30 Ft. X 158 Ft. |
| Size Total Text | 30 X 152 Ft ; 30 Ft. X 158 Ft. |
Rooms
| Level | Type | Length | Width | Dimensions |
|---|---|---|---|---|
| Second Level | Bedroom | 4.37 m | 3.81 m | 4.37 m x 3.81 m |
| Second Level | Bathroom | 1.52 m | 3.94 m | 1.52 m x 3.94 m |
| Second Level | Bedroom 2 | 3.66 m | 3.05 m | 3.66 m x 3.05 m |
| Second Level | Bedroom 3 | 3.05 m | 4.32 m | 3.05 m x 4.32 m |
| Second Level | Bedroom 4 | 2.9 m | 3.3 m | 2.9 m x 3.3 m |
| Second Level | Bathroom | 1.83 m | 2.46 m | 1.83 m x 2.46 m |
| Main Level | Kitchen | 3.35 m | 4.17 m | 3.35 m x 4.17 m |
| Main Level | Living Room | 3.43 m | 5.46 m | 3.43 m x 5.46 m |
| Main Level | Dining Room | 2.59 m | 4.32 m | 2.59 m x 4.32 m |
| Main Level | Bathroom | 1.02 m | 2.26 m | 1.02 m x 2.26 m |
https://www.realtor.ca/real-estate/28702996/lot-51-rivergreen-crescent-cambridge
Contact Us
Contact us for more information
Vongdeuane Kennedy
Broker
625 King Street West
Toronto, Ontario M5V 1M5
(416) 360-0688
(416) 360-0687









