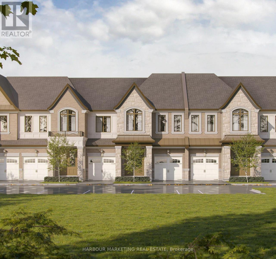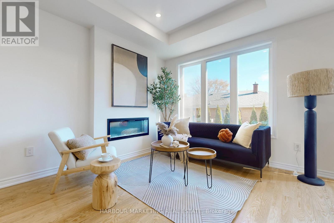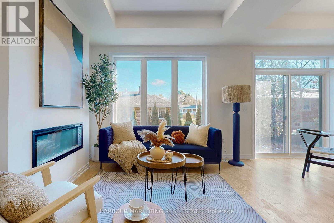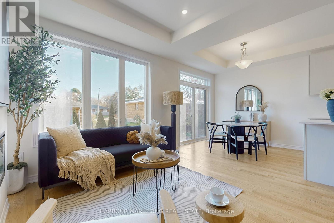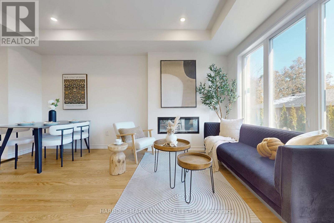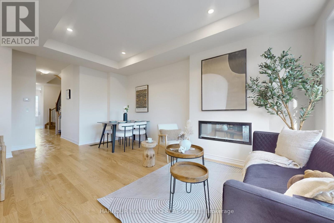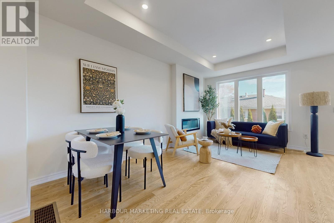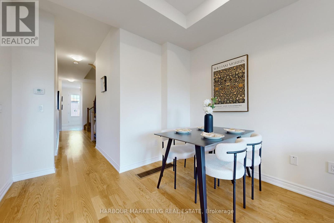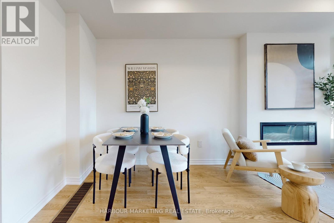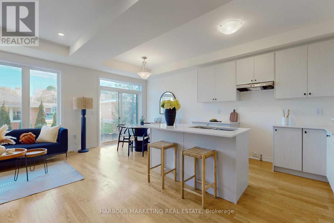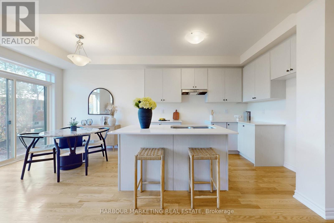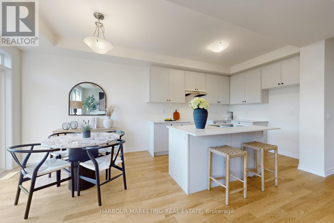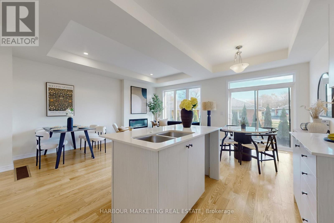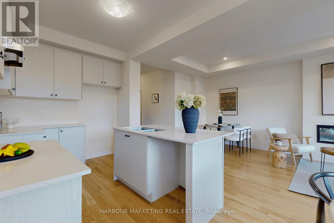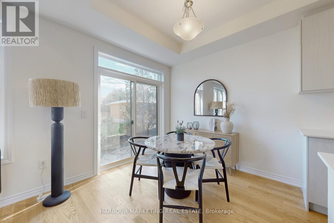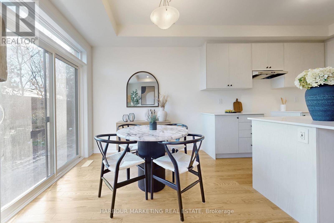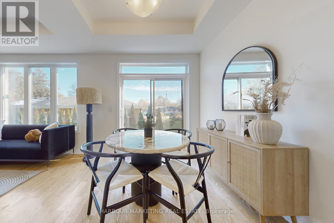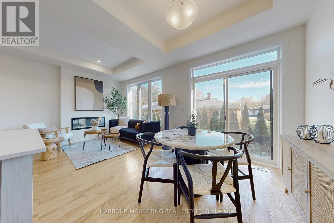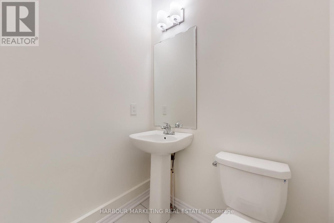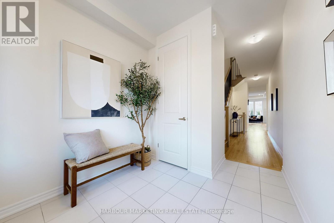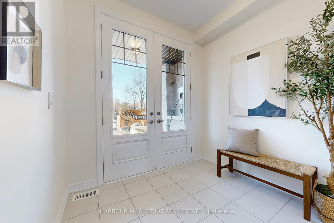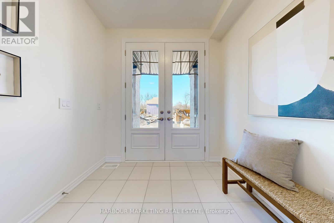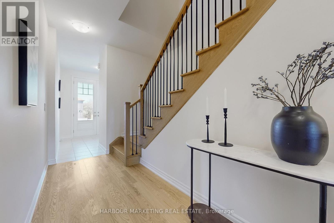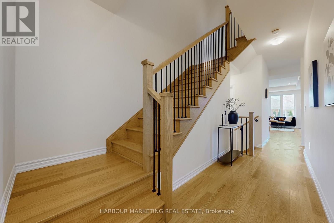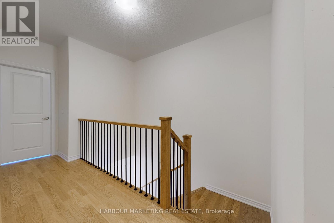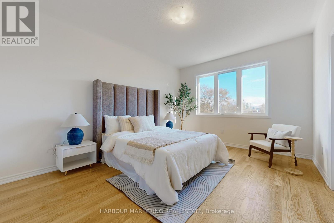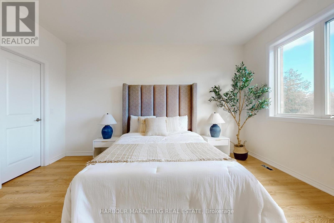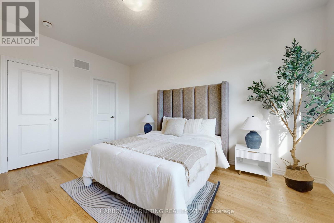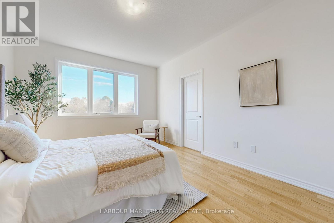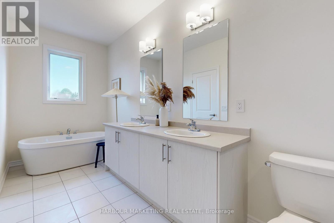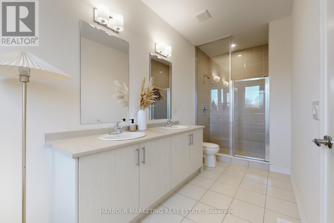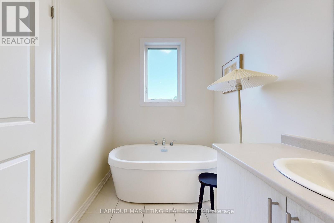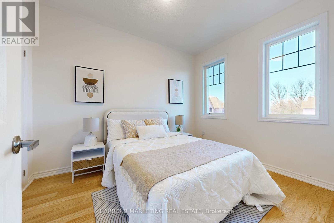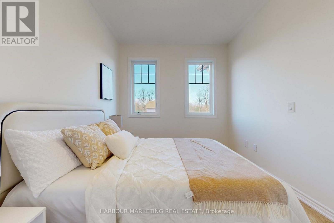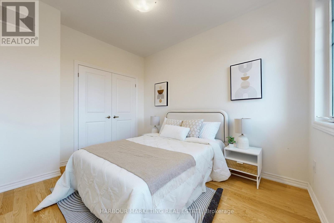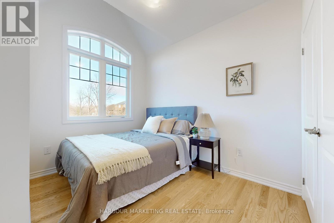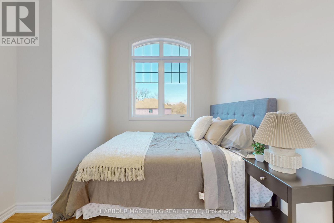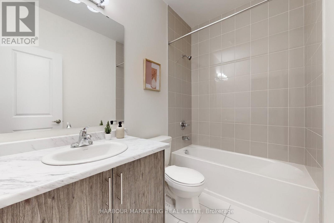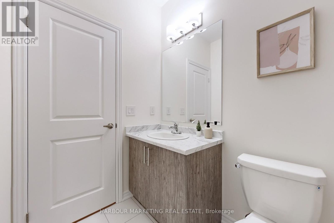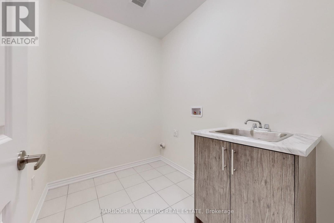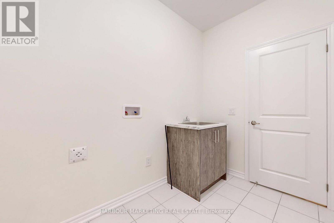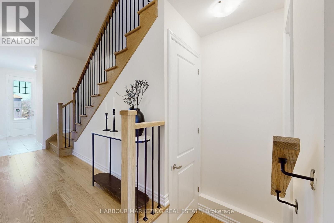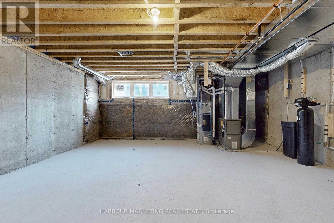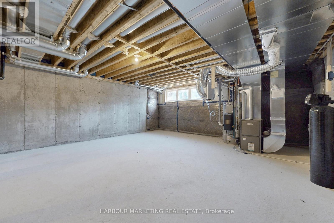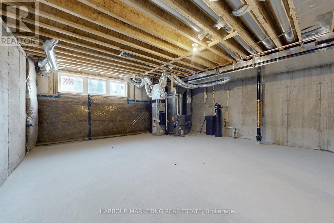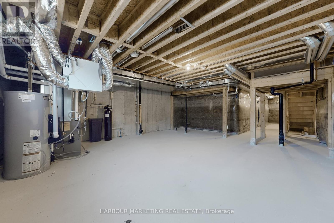Lot 7 - 66 Main Street King, Ontario L0G 1T0
$950,000Maintenance, Common Area Maintenance, Parking, Insurance
$398.30 Monthly
Maintenance, Common Area Maintenance, Parking, Insurance
$398.30 MonthlyBrand-new 20' townhome by Sunny Communities in the quiet Townmanors of Brownsville enclave. Nestled on a peaceful cul-de-sac in charming Schomberg, King Township, this home offers modern comfort with 9' ceilings, engineered hardwood, upgraded finishes and double-drywall construction for enhanced noise and energy performance. Bright open-concept main floor with granite kitchen counters and island with breakfast bar. Walkout to a private backyard. Spacious primary suite with large W/I closet and spa-inspired 5-pc ensuite with soaker tub. Upper-level laundry. Basement rough-in for 3-pc bath + EV rough-in in garage. Visitor parking on street. Steps to local cafés, dining, parks, trails and Schomberg Public School; short drive to King City, Nobleton and major routes. Occupancy Jan 8, 2026. Closing mid-2026. Contact Dayle for details. (id:50886)
Property Details
| MLS® Number | N12549166 |
| Property Type | Single Family |
| Community Name | Schomberg |
| Community Features | Pets Allowed With Restrictions |
| Equipment Type | Water Heater |
| Features | Balcony |
| Parking Space Total | 2 |
| Rental Equipment Type | Water Heater |
Building
| Bathroom Total | 6 |
| Bedrooms Above Ground | 3 |
| Bedrooms Total | 3 |
| Amenities | Fireplace(s) |
| Basement Development | Unfinished |
| Basement Type | N/a (unfinished) |
| Exterior Finish | Stone, Stucco |
| Fireplace Present | Yes |
| Half Bath Total | 1 |
| Heating Fuel | Natural Gas |
| Heating Type | Forced Air |
| Stories Total | 2 |
| Size Interior | 1,600 - 1,799 Ft2 |
| Type | Row / Townhouse |
Parking
| Garage |
Land
| Acreage | No |
Rooms
| Level | Type | Length | Width | Dimensions |
|---|---|---|---|---|
| Second Level | Primary Bedroom | 3.66 m | 4.57 m | 3.66 m x 4.57 m |
| Second Level | Bedroom 2 | 2.74 m | 2.11 m | 2.74 m x 2.11 m |
| Second Level | Bedroom 3 | 2.8 m | 3.43 m | 2.8 m x 3.43 m |
| Ground Level | Kitchen | 2.39 m | 3.2 m | 2.39 m x 3.2 m |
| Ground Level | Eating Area | 2.39 m | 2.74 m | 2.39 m x 2.74 m |
| Ground Level | Living Room | 3.3 m | 5.26 m | 3.3 m x 5.26 m |
https://www.realtor.ca/real-estate/29108100/lot-7-66-main-street-king-schomberg-schomberg
Contact Us
Contact us for more information
Dayle Carmody
Salesperson
www.facebook.com/daylecarmodyREALTOR/
www.linkedin.com/in/dayle-carmody/
9206 Leslie St Unit 2
Richmond Hill, Ontario L4B 2N8
(905) 929-1555
www.harbourmarketing.ca/
Henry Zhang
Broker of Record
(416) 995-5553
www.harbourmarketing.ca/
9206 Leslie St Unit 2
Richmond Hill, Ontario L4B 2N8
(905) 929-1555
www.harbourmarketing.ca/

