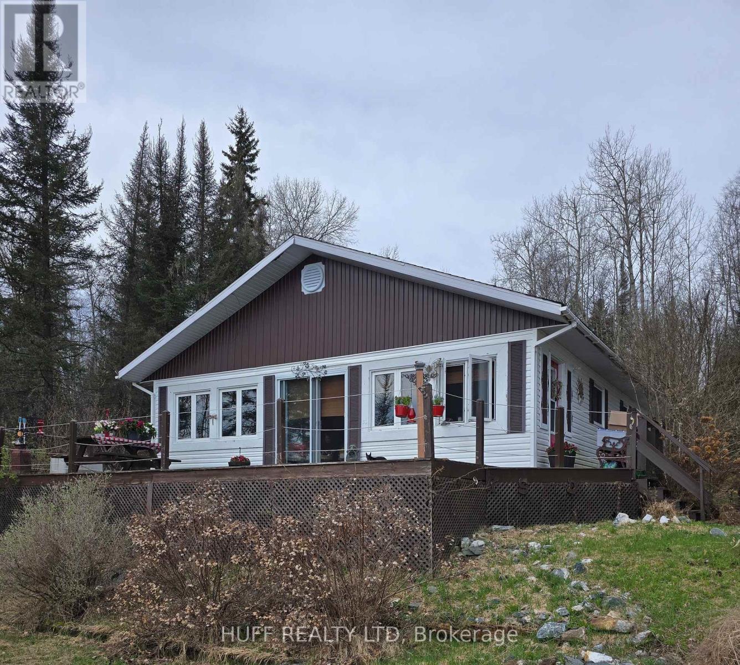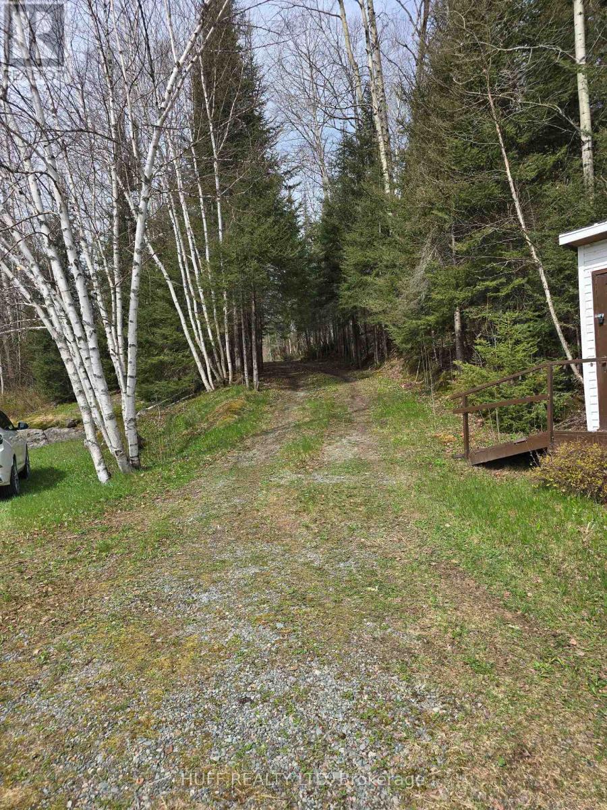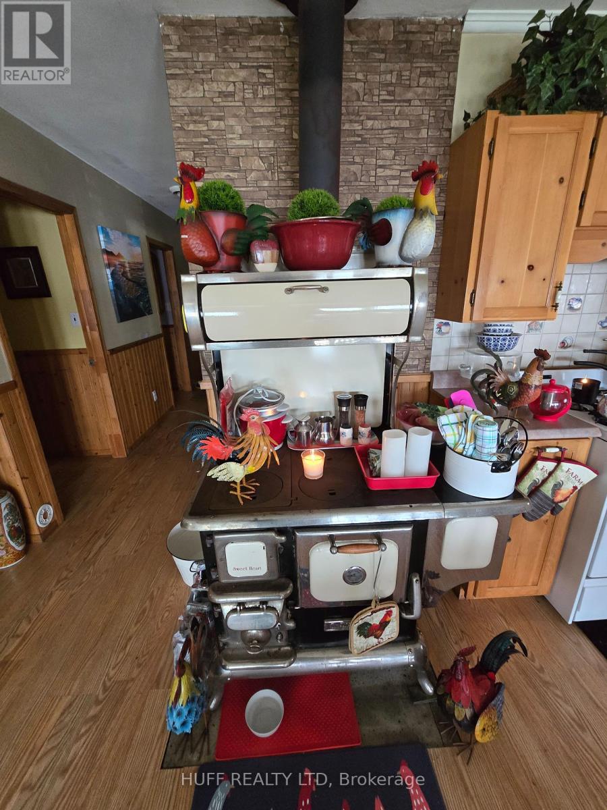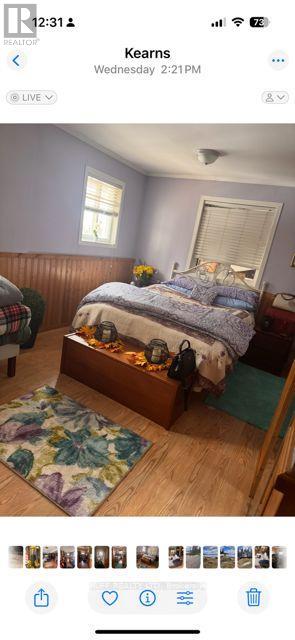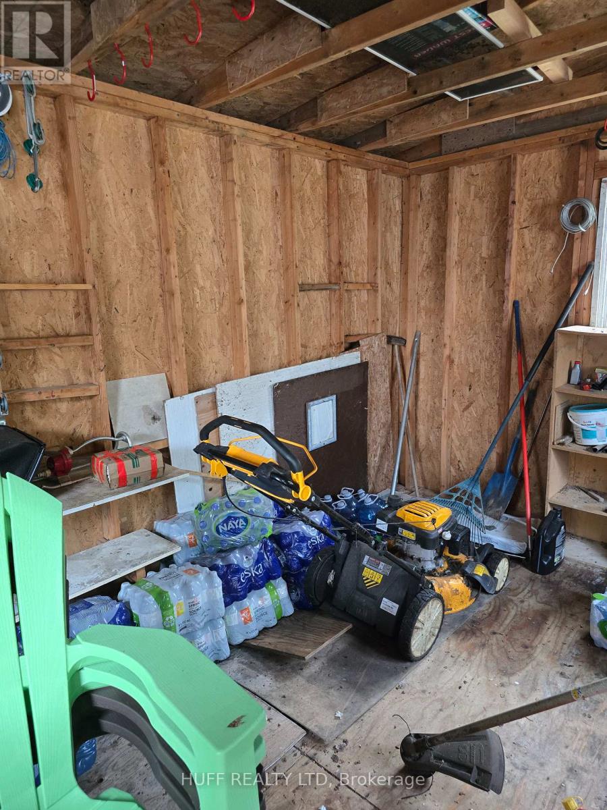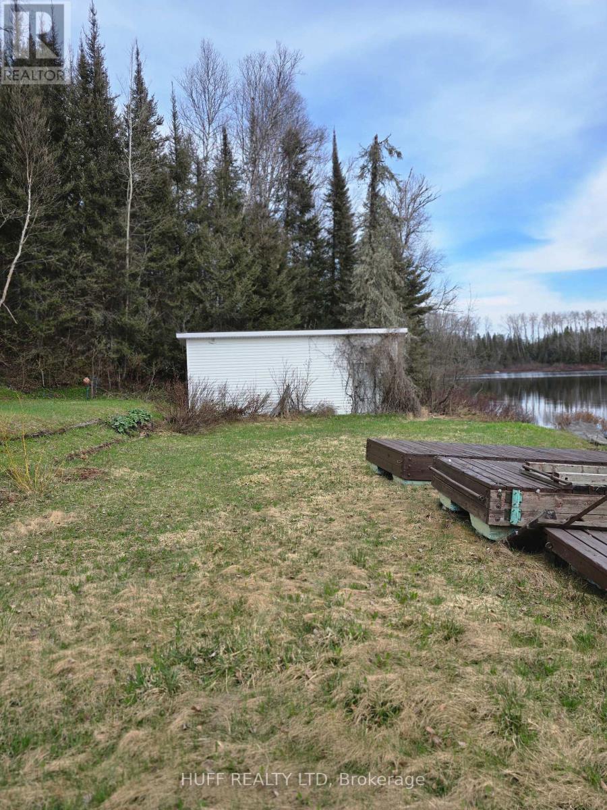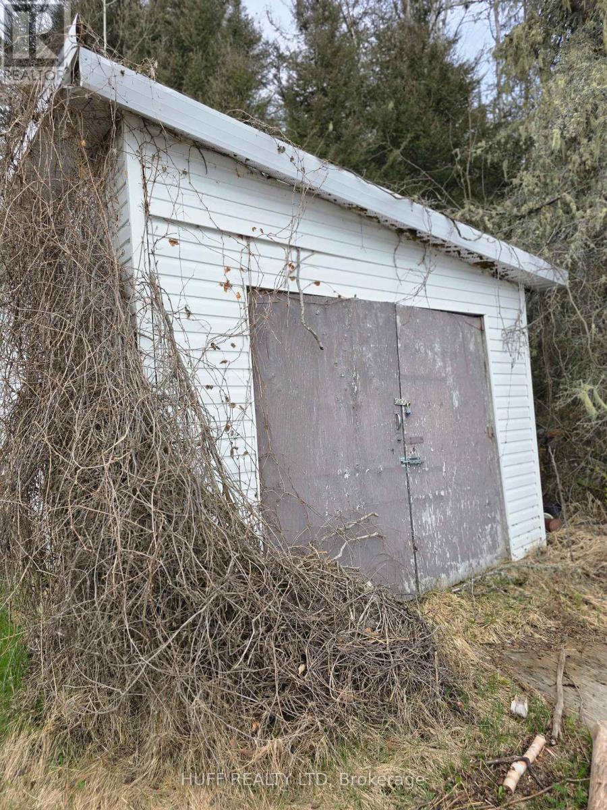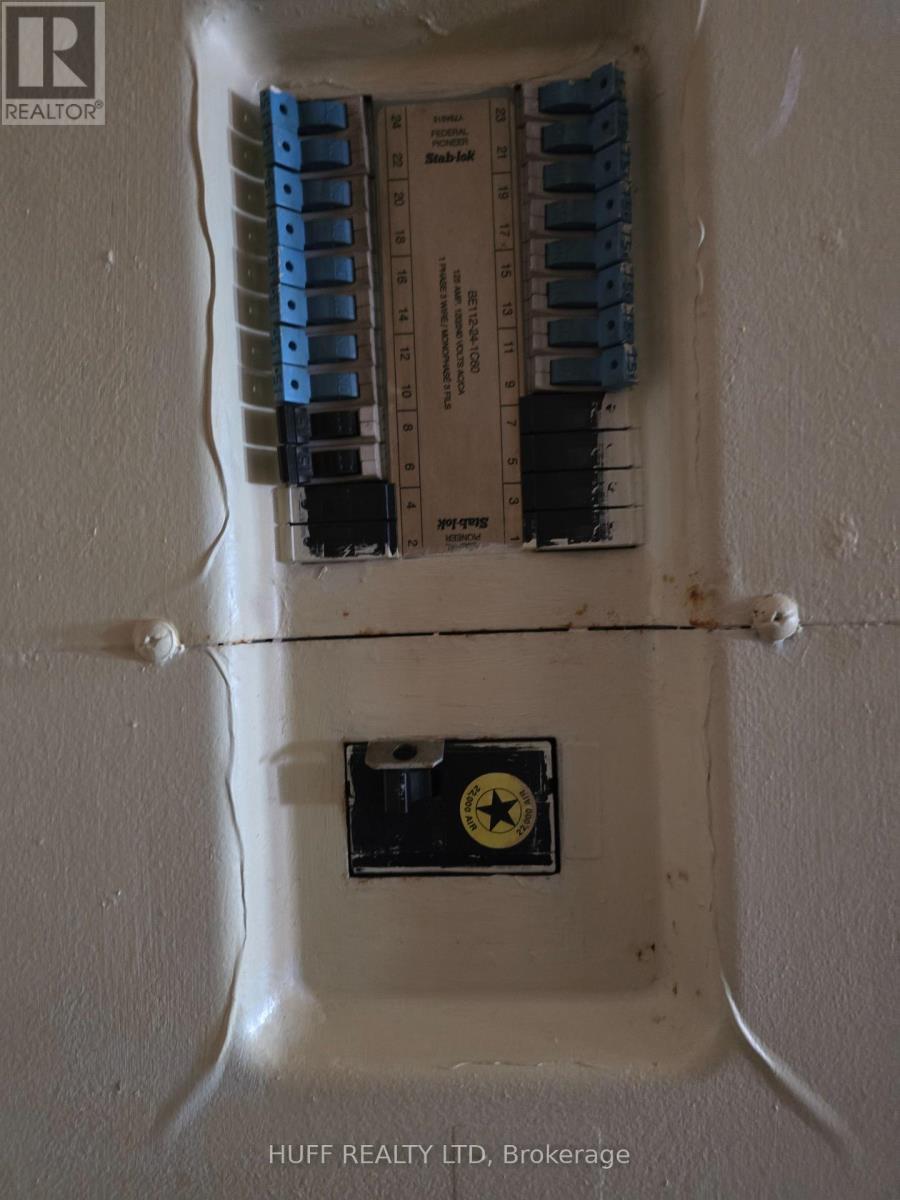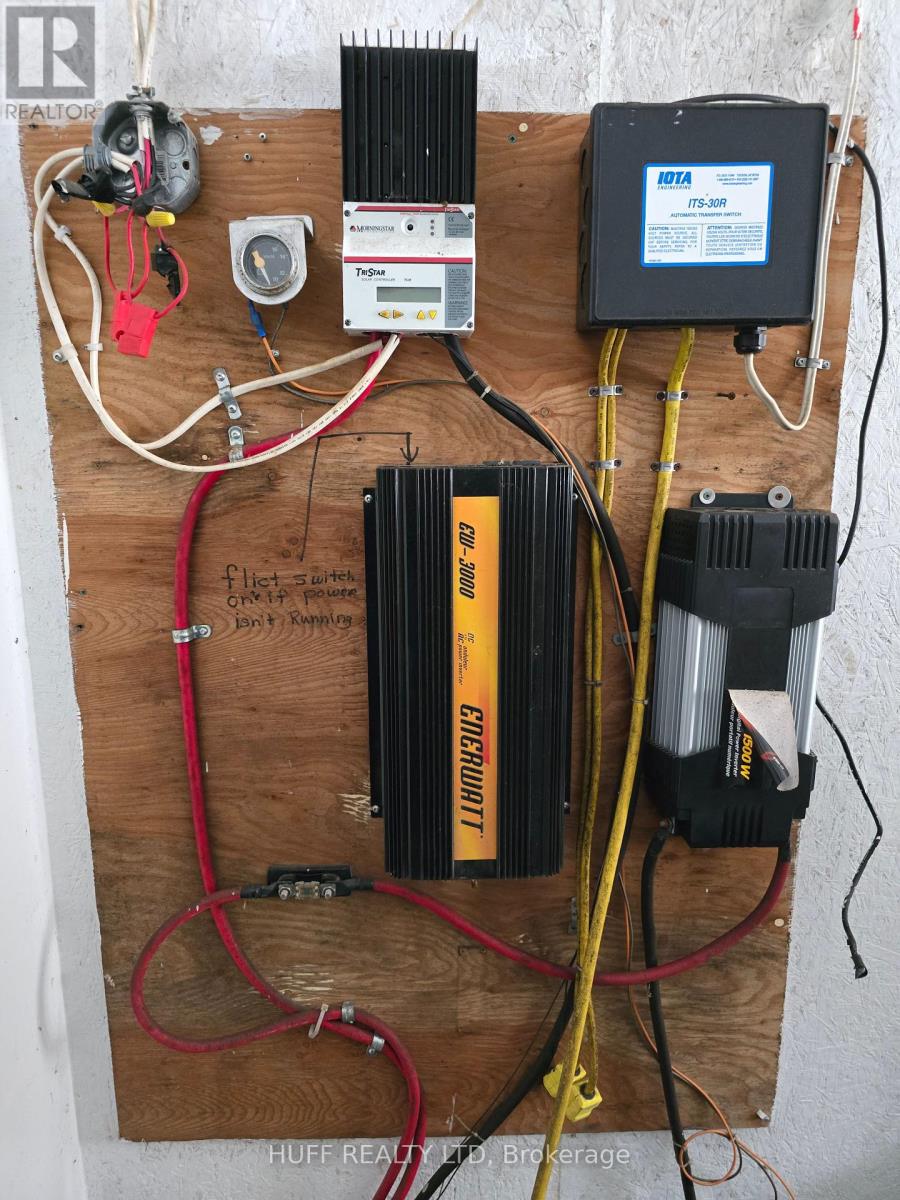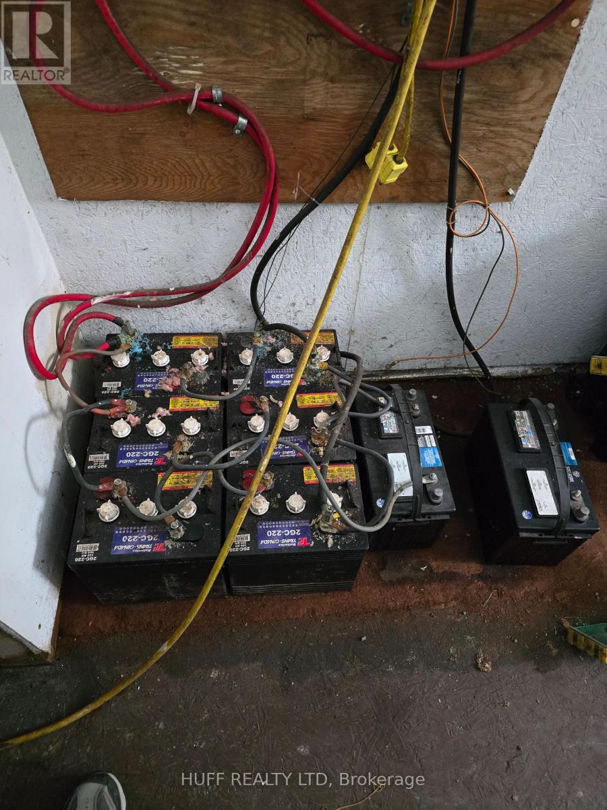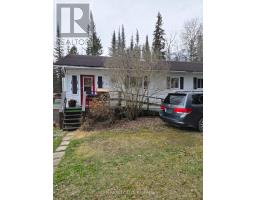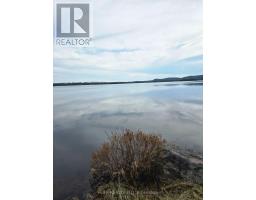Lot 7 Labyrinth Lake, Morgensten Road Kirkland Lake, Ontario P0K 1X0
$279,900
Off grid cottage on Labyrinth Lake in Ossian Township. Private 1 acre recreational property large deck, sandy beach, dock and nicely landscaping yard oh and that VIEW The great wall of windows overlooks the lake, open concept living room, eat in kitchen and sitting area. Sweetheart cook stove in the kitchen and a propane fire place in the living area. Cottage has 3 bedrooms, 3 pcs bathroom, utility room containing the solar system. Roof mounted solar panels and wired for generator as a pack up. Property has large shed, boat house and a two seater outhouse. The views of the lake and sunsets are gorgeous! (id:50886)
Property Details
| MLS® Number | T12179507 |
| Property Type | Single Family |
| Community Name | KL Outside |
| Easement | Unknown |
| Features | Irregular Lot Size, Solar Equipment |
| Parking Space Total | 4 |
| Structure | Deck, Outbuilding, Shed, Boathouse, Dock |
| View Type | Lake View, Direct Water View |
| Water Front Type | Waterfront |
Building
| Bathroom Total | 1 |
| Bedrooms Above Ground | 3 |
| Bedrooms Total | 3 |
| Amenities | Fireplace(s) |
| Appliances | Stove, Refrigerator |
| Architectural Style | Bungalow |
| Construction Style Attachment | Detached |
| Exterior Finish | Vinyl Siding |
| Fire Protection | Smoke Detectors |
| Fireplace Present | Yes |
| Foundation Type | Block |
| Heating Fuel | Wood |
| Heating Type | Other |
| Stories Total | 1 |
| Size Interior | 1,100 - 1,500 Ft2 |
| Type | House |
| Utility Water | Lake/river Water Intake |
Parking
| No Garage |
Land
| Access Type | Private Docking |
| Acreage | No |
| Sewer | Septic System |
| Size Depth | 269 Ft ,2 In |
| Size Frontage | 113 Ft ,2 In |
| Size Irregular | 113.2 X 269.2 Ft |
| Size Total Text | 113.2 X 269.2 Ft|1/2 - 1.99 Acres |
| Zoning Description | Unorganized Seasonal Waterfornt |
Rooms
| Level | Type | Length | Width | Dimensions |
|---|---|---|---|---|
| Main Level | Great Room | 4.7 m | 4.15 m | 4.7 m x 4.15 m |
| Main Level | Living Room | 8.52 m | 2.29 m | 8.52 m x 2.29 m |
| Main Level | Kitchen | 4.73 m | 3.92 m | 4.73 m x 3.92 m |
| Main Level | Primary Bedroom | 4.81 m | 3.72 m | 4.81 m x 3.72 m |
| Main Level | Bedroom 2 | 3.07 m | 2.2 m | 3.07 m x 2.2 m |
| Main Level | Bedroom 3 | 3.72 m | 2.5 m | 3.72 m x 2.5 m |
| Main Level | Utility Room | 3.75 m | 2.25 m | 3.75 m x 2.25 m |
| Main Level | Bathroom | 2.25 m | 2.2 m | 2.25 m x 2.2 m |
Contact Us
Contact us for more information
Jim Huff
Broker of Record
P.o. Box 912
Englehart, Ontario P0J 1H0
(705) 544-2654


