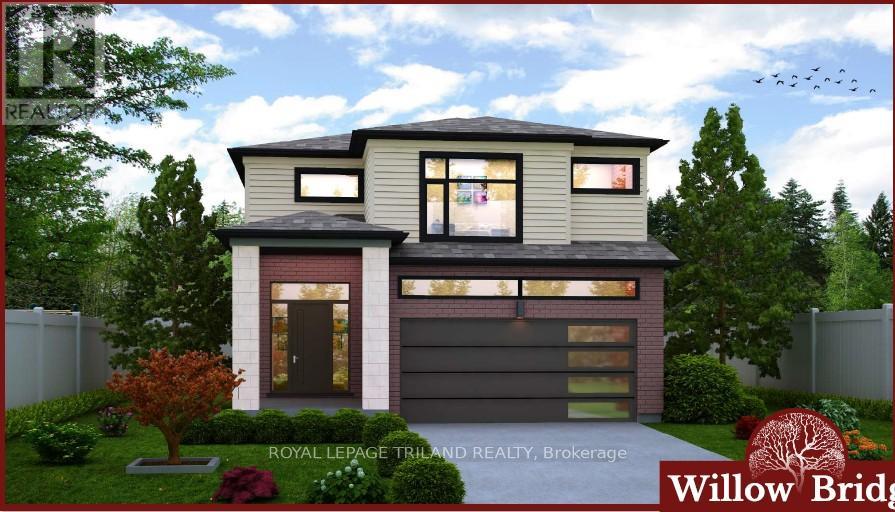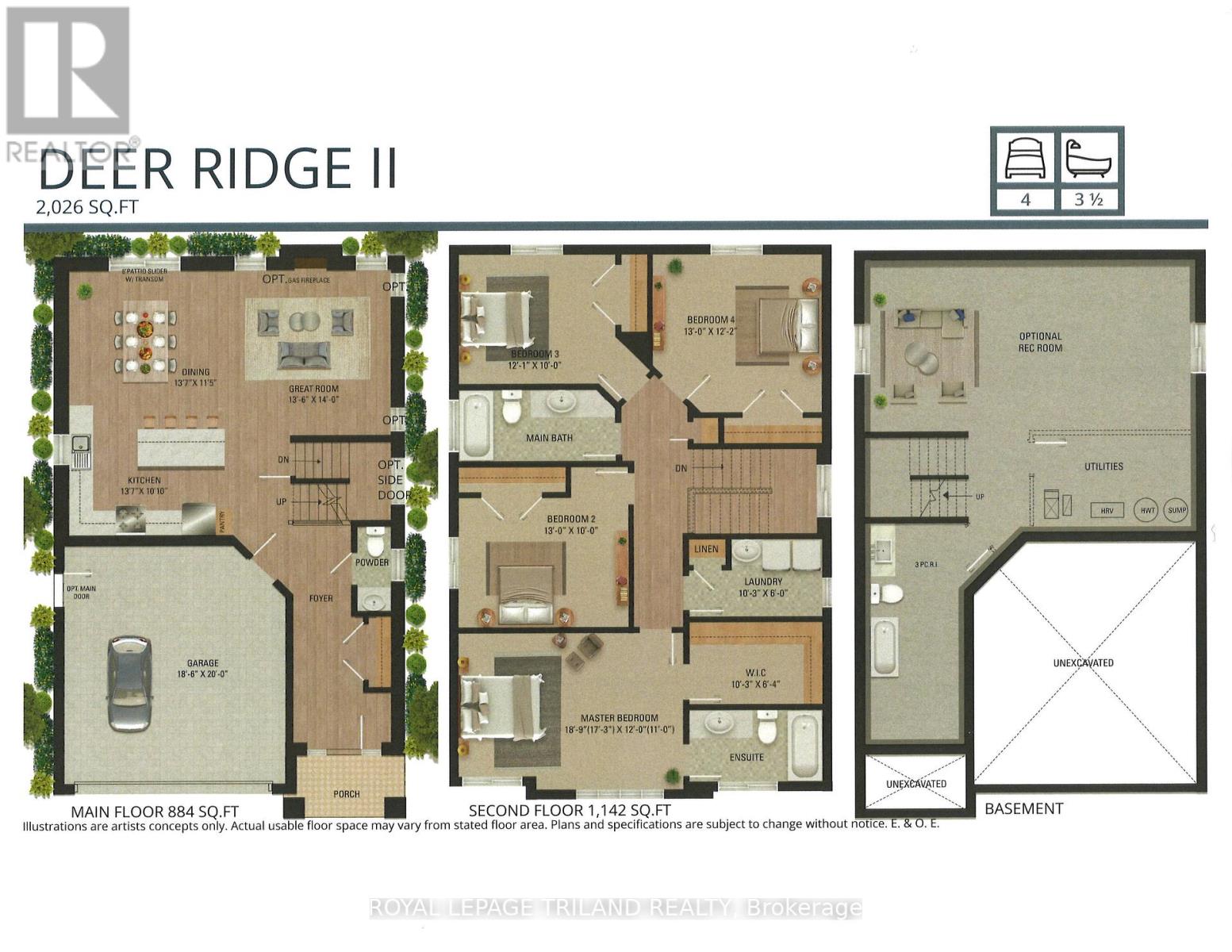Lot 76 Liberty Crossing London South, Ontario N6P 0L1
$898,500
London's Fabulous "LIBERTY CROSSING" SUBDIVISION Located in the Coveted SOUTH! TO BE BUILT -This Fabulous 4 bedroom , 2 Storey Home ( known as the DEER RIDGE 11 ) Features 2026 Sq Ft of Quality Finishes Throughout! 9 Foot Ceilings on Main Floor! Choice of Granite or Quartz Countertops- Customized Kitchen with Premium Cabinetry-Hardwood Floors throughout Main Level & Second Level Hallway- - Convenient 2nd Level Laundry .Great SOUTH Location!!- Close to Several Popular Amenities! Easy Access to the 401 & 402! Experience the Difference and Quality Built by: WILLOW BRIDGE HOMES (id:50886)
Property Details
| MLS® Number | X12468817 |
| Property Type | Single Family |
| Community Name | South V |
| Equipment Type | Water Heater, Water Heater - Tankless |
| Parking Space Total | 4 |
| Rental Equipment Type | Water Heater, Water Heater - Tankless |
Building
| Bathroom Total | 3 |
| Bedrooms Above Ground | 4 |
| Bedrooms Total | 4 |
| Age | New Building |
| Basement Development | Unfinished |
| Basement Type | Full (unfinished) |
| Construction Style Attachment | Detached |
| Cooling Type | Central Air Conditioning, Air Exchanger |
| Exterior Finish | Brick, Vinyl Siding |
| Foundation Type | Concrete |
| Half Bath Total | 1 |
| Heating Fuel | Natural Gas |
| Heating Type | Forced Air |
| Stories Total | 2 |
| Size Interior | 2,000 - 2,500 Ft2 |
| Type | House |
| Utility Water | Municipal Water |
Parking
| Attached Garage | |
| Garage |
Land
| Acreage | No |
| Sewer | Sanitary Sewer |
| Size Depth | 111 Ft |
| Size Frontage | 36 Ft |
| Size Irregular | 36 X 111 Ft |
| Size Total Text | 36 X 111 Ft|under 1/2 Acre |
| Zoning Description | R1-3(24) |
Rooms
| Level | Type | Length | Width | Dimensions |
|---|---|---|---|---|
| Second Level | Primary Bedroom | 5.72 m | 3.66 m | 5.72 m x 3.66 m |
| Second Level | Bedroom 2 | 4.19 m | 3.05 m | 4.19 m x 3.05 m |
| Second Level | Bedroom 3 | 3.68 m | 3.05 m | 3.68 m x 3.05 m |
| Second Level | Bedroom 4 | 3.96 m | 3.71 m | 3.96 m x 3.71 m |
| Second Level | Laundry Room | 3.12 m | 1.83 m | 3.12 m x 1.83 m |
| Main Level | Kitchen | 4.14 m | 3.3 m | 4.14 m x 3.3 m |
| Main Level | Eating Area | 4.14 m | 3.48 m | 4.14 m x 3.48 m |
| Main Level | Great Room | 4.11 m | 4.27 m | 4.11 m x 4.27 m |
https://www.realtor.ca/real-estate/29003178/lot-76-liberty-crossing-london-south-south-v-south-v
Contact Us
Contact us for more information
Sharon Allison-Prelazzi
Salesperson
(519) 670-6234
homeswithsharon.ca/
www.instagram.com/homes.with.sharon/
(519) 672-9880





