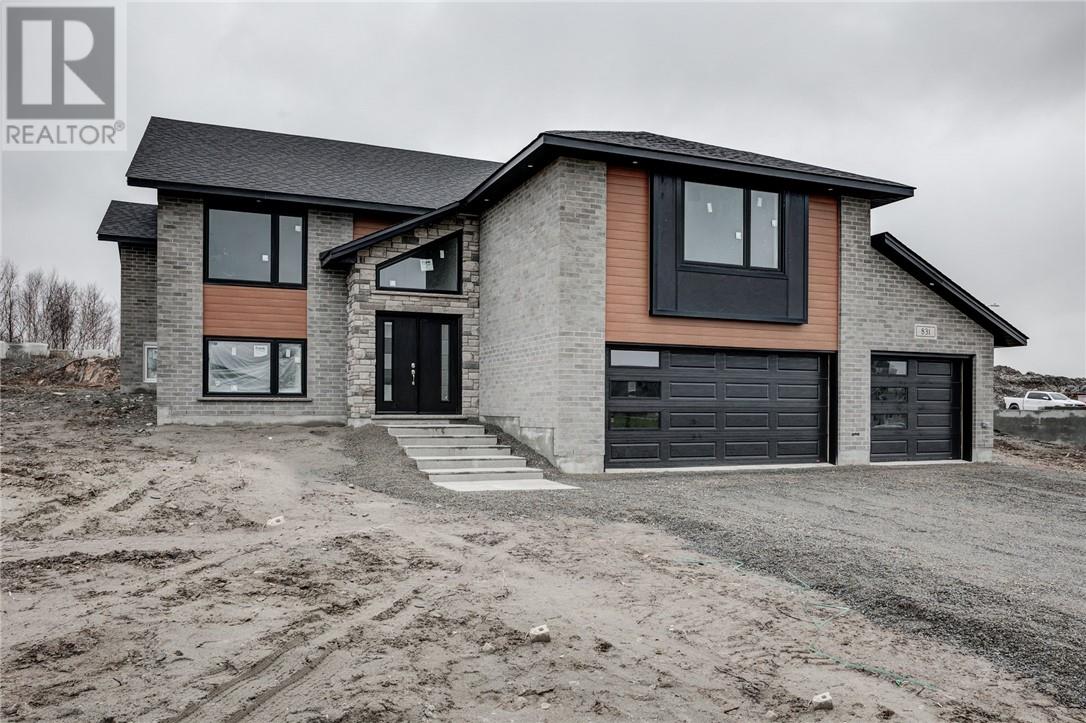Lot 8 Moonrock Sudbury, Ontario P3E 5Z5
$1,100,000
Highly anticipated ""Moonglo 2"" expanded split entry Laurel loft bungalow is weeks away from being completed. This beautiful executive home features over 2600 square feet of living area and a triple car garage. Starting with a large entrance leading to a modern open concept main living area with vaulted ceilings, customize cabinetry with large centre island accented with quartz countertops, waterfall and backsplash. Offering 3+1 bedrooms and 3 full bathrooms, an oversize primary bedroom with walk-in closet and ensuite with a 5 foot glass and tile shower and a stand alone soaker tub, main level, laundry and/or lower level laundry. The lower level has a bright open family room with an additional bedroom, a stone and gas fireplace in a convenient mudroom, offering plenty of storage. This carpet free, energy efficient home with modern light colours is located in the heart of the South End close to amenities and beautiful trails. (id:50886)
Property Details
| MLS® Number | 2119830 |
| Property Type | Single Family |
| AmenitiesNearBy | Public Transit, Schools, Shopping |
| EquipmentType | Water Heater - Gas |
| RentalEquipmentType | Water Heater - Gas |
Building
| BathroomTotal | 3 |
| BedroomsTotal | 4 |
| ArchitecturalStyle | Bungalow |
| BasementType | Full |
| CoolingType | Air Exchanger, Central Air Conditioning |
| ExteriorFinish | Brick, Stone, Vinyl Siding |
| FireProtection | Smoke Detectors |
| FireplaceFuel | Gas |
| FireplacePresent | Yes |
| FireplaceTotal | 1 |
| FireplaceType | Conventional |
| FlooringType | Hardwood, Laminate, Tile |
| FoundationType | Block |
| HeatingType | Forced Air |
| RoofMaterial | Asphalt Shingle |
| RoofStyle | Unknown |
| StoriesTotal | 1 |
| Type | House |
| UtilityWater | Municipal Water |
Parking
| Garage |
Land
| AccessType | Year-round Access |
| Acreage | No |
| LandAmenities | Public Transit, Schools, Shopping |
| Sewer | Municipal Sewage System |
| SizeTotalText | 0-4,050 Sqft |
| ZoningDescription | R-1 |
Rooms
| Level | Type | Length | Width | Dimensions |
|---|---|---|---|---|
| Lower Level | Other | 10'4 x 8'6 | ||
| Lower Level | Bedroom | 12'10 x 12 | ||
| Lower Level | Family Room | 22'5 x 14'10 | ||
| Main Level | Bedroom | 11'4 x 10'6 | ||
| Main Level | Bedroom | 12'4 x 13'7 | ||
| Main Level | Primary Bedroom | 19'7 x 14'2 | ||
| Main Level | Living Room | 17'5 x 11'10 | ||
| Main Level | Dining Room | 15'4 x 12'10 | ||
| Main Level | Kitchen | 12'4 x 10 |
https://www.realtor.ca/real-estate/27628421/lot-8-moonrock-sudbury
Interested?
Contact us for more information
Debi Maltais
Salesperson
1349 Lasalle Blvd Suite 208
Sudbury, Ontario P3A 1Z2











