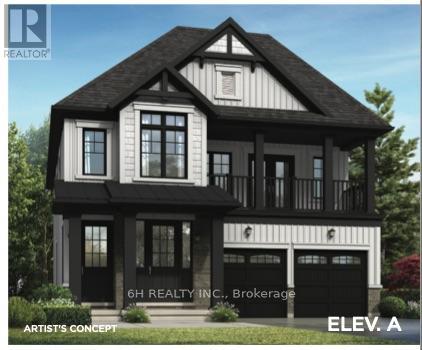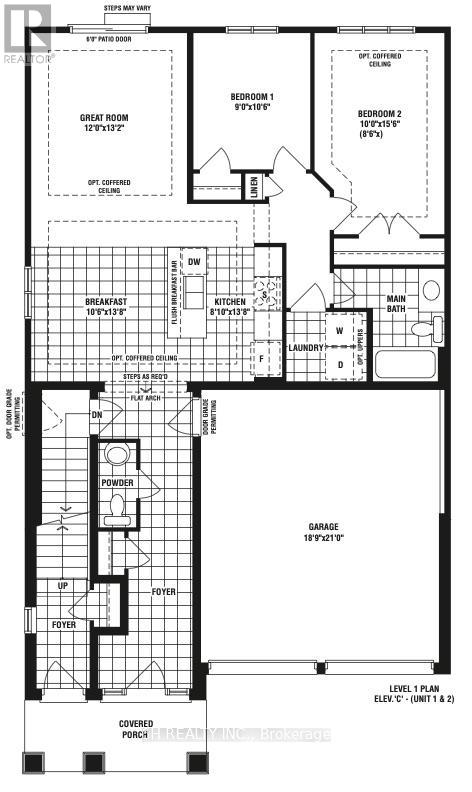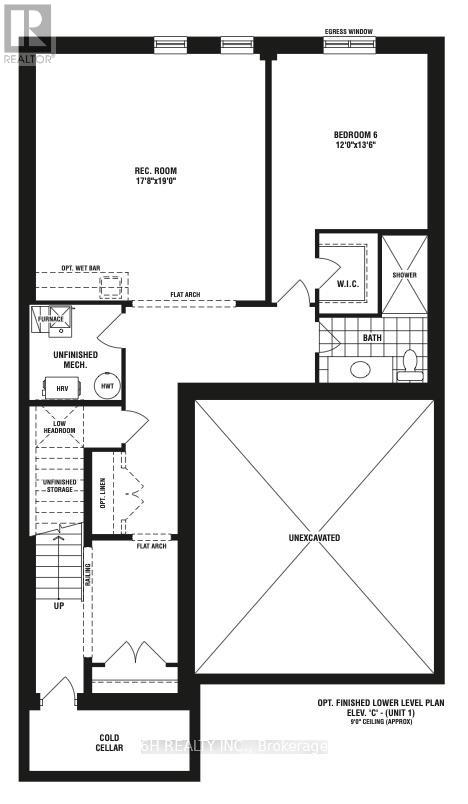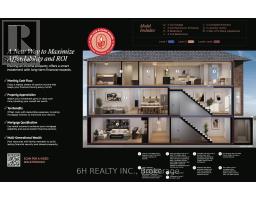Lot 93 - 2387 Highway 7 Highway Kawartha Lakes, Ontario K9V 4R4
$1,079,990
Excellent opportunity to acquire a multi-suite income property at the Gateway of Lindsay. This unique home features two separate, self-contained units, each with its own front entrance and kitchen (including two appliance packages). Ideal for multi-generational living or generating rental income. The property also offers the option to finish the basement to create a third unit with a bedroom and kitchenette. Buyers have the opportunity to customize this versatile property. This is a smart plan for attainable homeownership and long-term financial security. (id:50886)
Property Details
| MLS® Number | X12090270 |
| Property Type | Single Family |
| Community Name | Lindsay |
| Amenities Near By | Public Transit, Park |
| Parking Space Total | 4 |
Building
| Bathroom Total | 4 |
| Bedrooms Above Ground | 5 |
| Bedrooms Total | 5 |
| Age | New Building |
| Appliances | Water Heater, Dishwasher, Dryer, Stove, Washer, Refrigerator |
| Basement Development | Unfinished |
| Basement Type | N/a (unfinished) |
| Construction Style Attachment | Detached |
| Cooling Type | Air Exchanger |
| Exterior Finish | Vinyl Siding, Stone |
| Flooring Type | Ceramic |
| Foundation Type | Concrete |
| Half Bath Total | 1 |
| Heating Fuel | Natural Gas |
| Heating Type | Forced Air |
| Stories Total | 2 |
| Size Interior | 2,500 - 3,000 Ft2 |
| Type | House |
| Utility Water | Municipal Water |
Parking
| Attached Garage | |
| Garage |
Land
| Acreage | No |
| Land Amenities | Public Transit, Park |
| Sewer | Sanitary Sewer |
| Size Depth | 98 Ft |
| Size Frontage | 40 Ft |
| Size Irregular | 40 X 98 Ft |
| Size Total Text | 40 X 98 Ft |
Rooms
| Level | Type | Length | Width | Dimensions |
|---|---|---|---|---|
| Second Level | Great Room | 4.9 m | 4.01 m | 4.9 m x 4.01 m |
| Second Level | Study | 2.34 m | 3.02 m | 2.34 m x 3.02 m |
| Second Level | Bedroom 3 | 3.66 m | 3.35 m | 3.66 m x 3.35 m |
| Second Level | Bedroom 4 | 3.81 m | 4.11 m | 3.81 m x 4.11 m |
| Second Level | Bedroom 5 | 3.81 m | 3.05 m | 3.81 m x 3.05 m |
| Second Level | Kitchen | 4.44 m | 2.54 m | 4.44 m x 2.54 m |
| Second Level | Dining Room | 3.2 m | 4.01 m | 3.2 m x 4.01 m |
| Main Level | Eating Area | 3.2 m | 4.17 m | 3.2 m x 4.17 m |
| Main Level | Kitchen | 2.69 m | 4.17 m | 2.69 m x 4.17 m |
| Main Level | Great Room | 3.66 m | 4.01 m | 3.66 m x 4.01 m |
| Main Level | Bedroom | 2.74 m | 3.2 m | 2.74 m x 3.2 m |
| Main Level | Bedroom 2 | 3.05 m | 4.75 m | 3.05 m x 4.75 m |
Contact Us
Contact us for more information
Marina Movshovich
Broker of Record
9131 Keele St #a4
Vaughan, Ontario L4K 0G7
(416) 886-6353
(905) 403-9002
www.6hrealty.ca/











