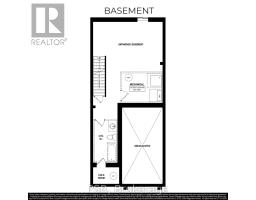3 Bedroom
3 Bathroom
1499.9875 - 1999.983 sqft
Central Air Conditioning
Forced Air
$774,800
**SALES OFFICE HOURS Tuesday & Thursday, 4:00PM - 7:00PM; Saturday & Sunday, 1:00PM - 5:00PM at 3 Queensbrook Cres, Cambridge.** Welcome to this exquisite freehold townhome nestled in the sought-after Moffat Creek community. With 3 bedrooms and 2.5 baths, this residence showcases a seamless blend of contemporary design and practicality. Enjoy the freedom of no condo fees, no POTL fees, and no monthly fees! The open-concept, carpet-free main floor boasts 9-foot ceilings, crafting an airy and welcoming atmosphere. The kitchen is a culinary haven, boasting quartz countertops, an island with an extended bar, and ample storage. Escape to the primary bedroom, offering a serene retreat with a walk-in closet and a private ensuite featuring double sinks and a tiled walk-in glass shower. Complete with the convenience of upstairs laundry, this home epitomizes modern living at its finest. **** EXTRAS **** Possession Date/Remark is Tentative (id:50886)
Property Details
|
MLS® Number
|
X9383557 |
|
Property Type
|
Single Family |
|
AmenitiesNearBy
|
Park, Public Transit |
|
EquipmentType
|
Water Heater |
|
Features
|
Sump Pump |
|
ParkingSpaceTotal
|
2 |
|
RentalEquipmentType
|
Water Heater |
Building
|
BathroomTotal
|
3 |
|
BedroomsAboveGround
|
3 |
|
BedroomsTotal
|
3 |
|
BasementDevelopment
|
Unfinished |
|
BasementType
|
Full (unfinished) |
|
ConstructionStyleAttachment
|
Attached |
|
CoolingType
|
Central Air Conditioning |
|
ExteriorFinish
|
Wood, Brick |
|
FoundationType
|
Poured Concrete |
|
HalfBathTotal
|
1 |
|
HeatingFuel
|
Natural Gas |
|
HeatingType
|
Forced Air |
|
StoriesTotal
|
2 |
|
SizeInterior
|
1499.9875 - 1999.983 Sqft |
|
Type
|
Row / Townhouse |
|
UtilityWater
|
Municipal Water |
Parking
Land
|
Acreage
|
No |
|
LandAmenities
|
Park, Public Transit |
|
Sewer
|
Sanitary Sewer |
|
SizeDepth
|
98 Ft |
|
SizeFrontage
|
20 Ft |
|
SizeIrregular
|
20 X 98 Ft |
|
SizeTotalText
|
20 X 98 Ft|under 1/2 Acre |
Rooms
| Level |
Type |
Length |
Width |
Dimensions |
|
Second Level |
Primary Bedroom |
3.35 m |
5.05 m |
3.35 m x 5.05 m |
|
Second Level |
Bathroom |
2.28 m |
3.3 m |
2.28 m x 3.3 m |
|
Second Level |
Bedroom 2 |
2.87 m |
3.68 m |
2.87 m x 3.68 m |
|
Second Level |
Bedroom 3 |
2.87 m |
3.68 m |
2.87 m x 3.68 m |
|
Second Level |
Bathroom |
3.2 m |
1.54 m |
3.2 m x 1.54 m |
|
Main Level |
Kitchen |
3.5 m |
3.32 m |
3.5 m x 3.32 m |
|
Main Level |
Great Room |
5.79 m |
3.86 m |
5.79 m x 3.86 m |
Utilities
|
Cable
|
Available |
|
Sewer
|
Installed |
https://www.realtor.ca/real-estate/27507788/lot-b2-tbd-green-gate-boulevard-cambridge











