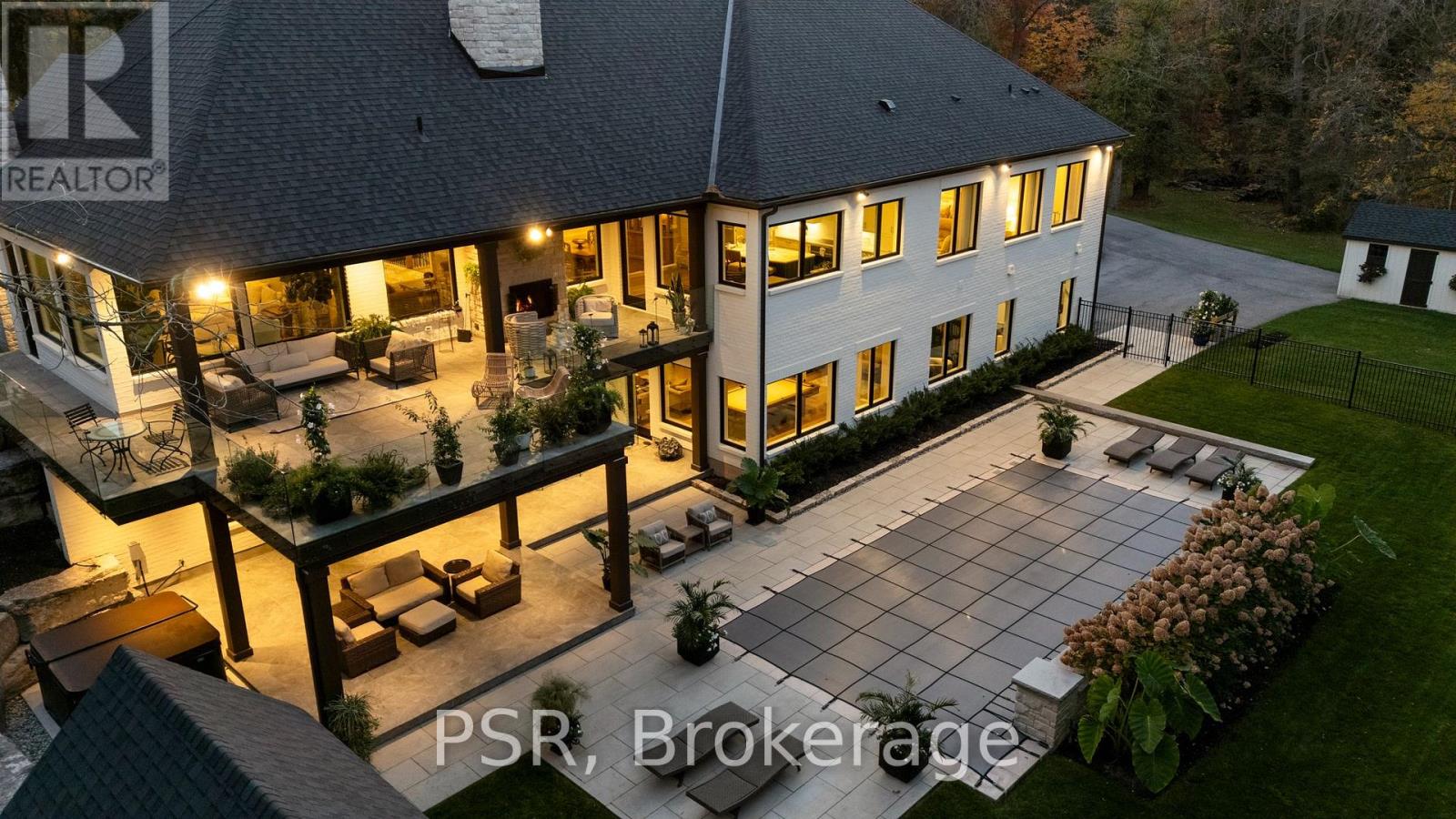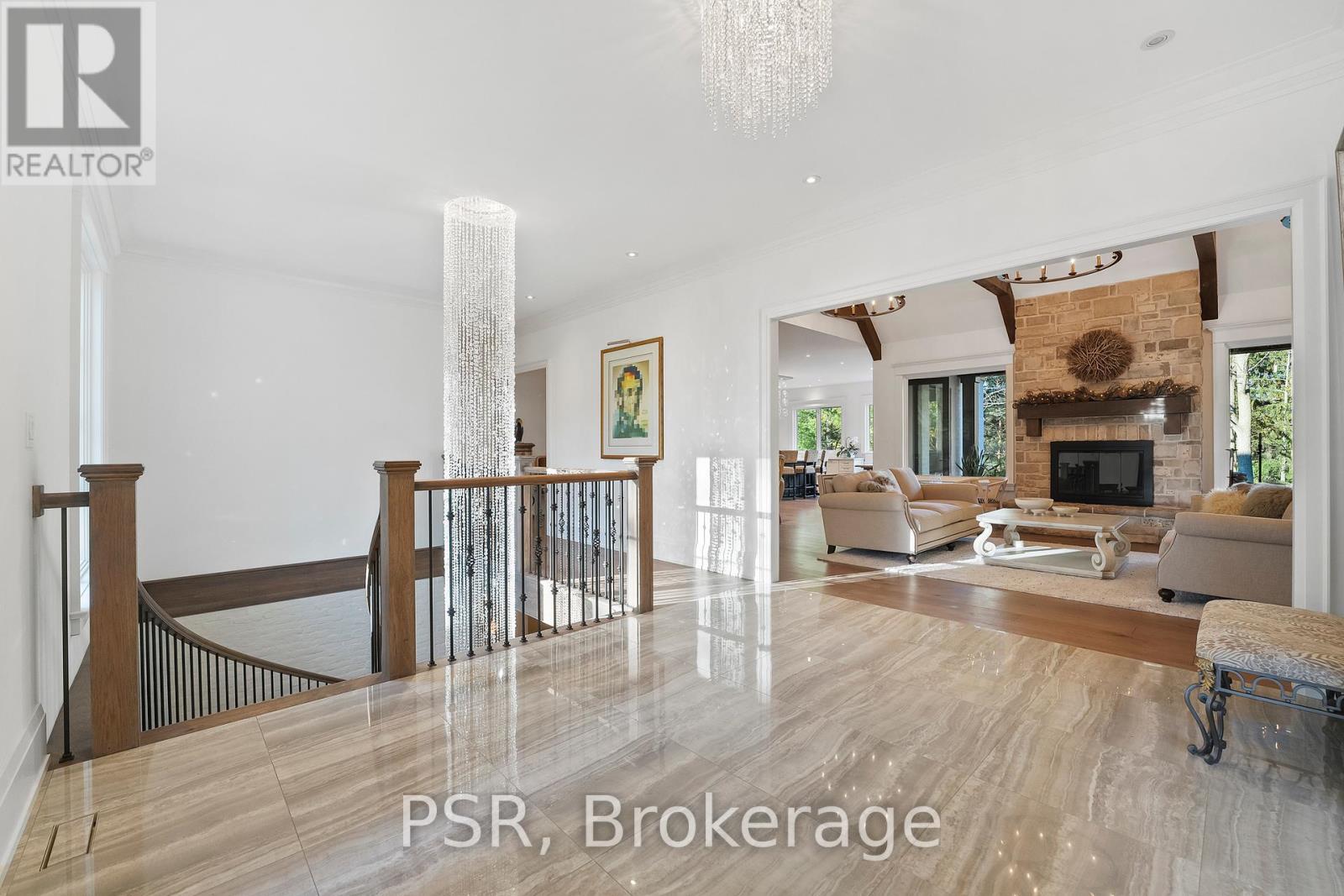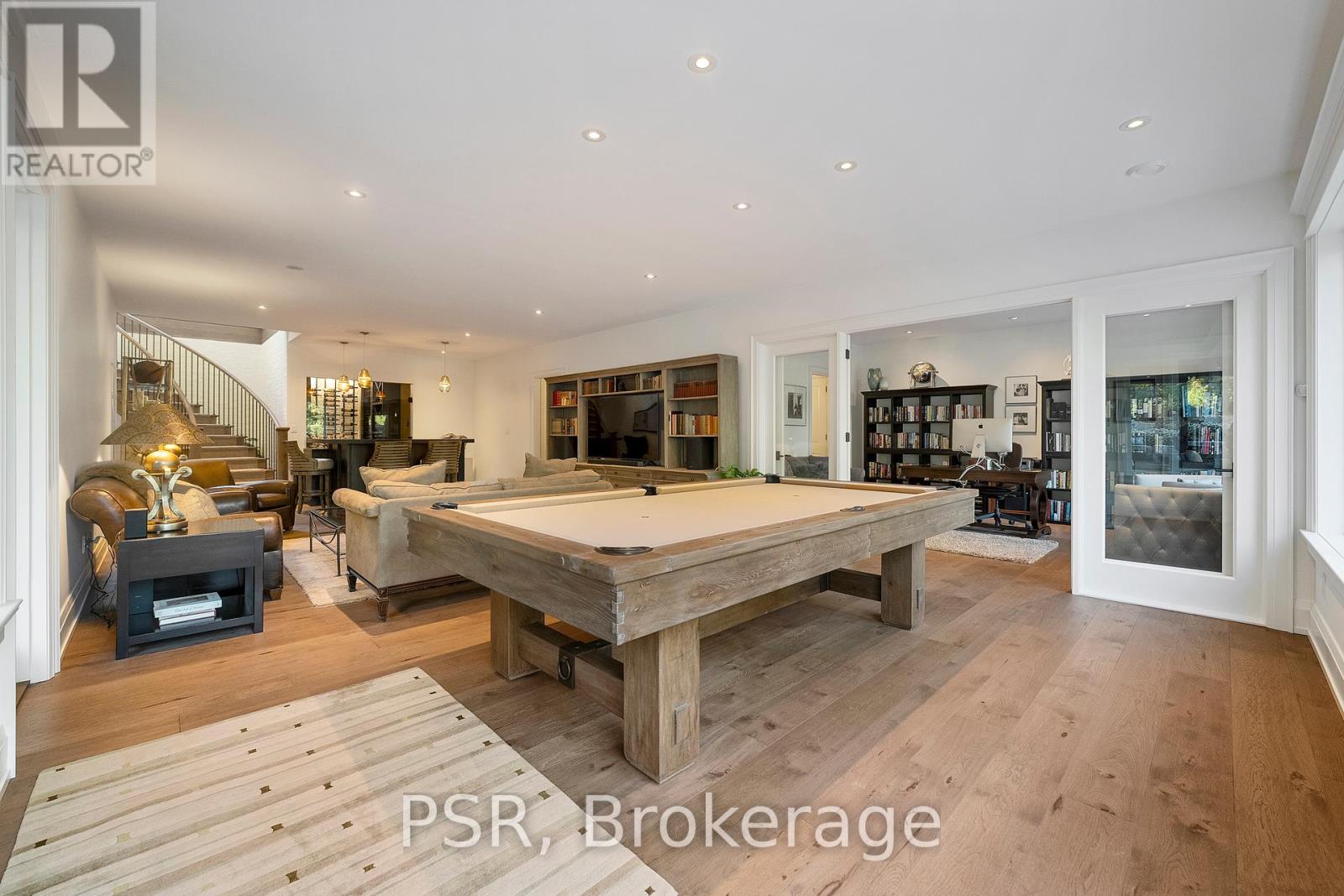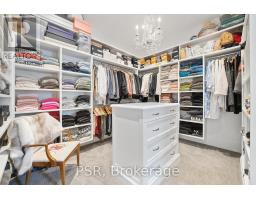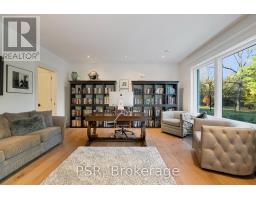+lot4/5 - 455 William Street Niagara-On-The-Lake, Ontario L0S 1J0
$8,650,000
Introducing a newly built luxury estate with two additional residential lots at the front. This stunning home features a stylish open floor plan with exceptional quality and detail. Designed for easy access to the resort-style deck, saltwater pool, and spa, the property offers a private park-like setting on nearly three acres. With over 6,000 square feet of beautifully crafted living space, its perfect for entertaining, featuring walk-outs to patios, a hot tub, and a sauna. Highlights include five bedroom suites (two as an office and gym), a private upper deck with a fireplace, a sunroom, and a recreation room with a bar and wine cellar. The exterior includes lush landscaping, gas lanterns, interlocking walkways, ample parking, and both double and single garages. This exceptional property is conveniently located near the lake, parks, and main street shops and restaurants. (id:50886)
Property Details
| MLS® Number | X10403057 |
| Property Type | Single Family |
| AmenitiesNearBy | Beach |
| Features | Wooded Area, Ravine |
| ParkingSpaceTotal | 11 |
| PoolType | Inground Pool |
| Structure | Shed |
Building
| BathroomTotal | 6 |
| BedroomsAboveGround | 1 |
| BedroomsBelowGround | 4 |
| BedroomsTotal | 5 |
| Amenities | Separate Heating Controls |
| Appliances | Garburator, Water Heater - Tankless, Water Heater, Water Purifier |
| ArchitecturalStyle | Bungalow |
| BasementDevelopment | Finished |
| BasementFeatures | Walk Out |
| BasementType | N/a (finished) |
| ConstructionStatus | Insulation Upgraded |
| ConstructionStyleAttachment | Detached |
| CoolingType | Central Air Conditioning, Air Exchanger, Ventilation System |
| ExteriorFinish | Brick Facing |
| FireProtection | Smoke Detectors, Security System, Alarm System |
| FireplacePresent | Yes |
| FoundationType | Poured Concrete |
| HalfBathTotal | 1 |
| HeatingFuel | Natural Gas |
| HeatingType | Forced Air |
| StoriesTotal | 1 |
| SizeInterior | 4999.958 - 99999.6672 Sqft |
| Type | House |
| UtilityWater | Municipal Water |
Parking
| Attached Garage |
Land
| Acreage | Yes |
| FenceType | Fenced Yard |
| LandAmenities | Beach |
| Sewer | Sanitary Sewer |
| SizeDepth | 424 Ft ,9 In |
| SizeFrontage | 180 Ft |
| SizeIrregular | 180 X 424.8 Ft |
| SizeTotalText | 180 X 424.8 Ft|2 - 4.99 Acres |
| ZoningDescription | R1 |
Rooms
| Level | Type | Length | Width | Dimensions |
|---|---|---|---|---|
| Lower Level | Bedroom 5 | 4.44 m | 4.22 m | 4.44 m x 4.22 m |
| Lower Level | Recreational, Games Room | 9.04 m | 5.13 m | 9.04 m x 5.13 m |
| Lower Level | Bedroom 2 | 5.89 m | 4.17 m | 5.89 m x 4.17 m |
| Lower Level | Bedroom 3 | 4.19 m | 4.17 m | 4.19 m x 4.17 m |
| Lower Level | Bedroom 4 | 4.93 m | 4.01 m | 4.93 m x 4.01 m |
| Main Level | Kitchen | 6.02 m | 5.44 m | 6.02 m x 5.44 m |
| Main Level | Dining Room | 5.38 m | 4.11 m | 5.38 m x 4.11 m |
| Main Level | Primary Bedroom | 6.05 m | 5.44 m | 6.05 m x 5.44 m |
| Main Level | Living Room | 6.63 m | 5.38 m | 6.63 m x 5.38 m |
| Main Level | Sunroom | 5.38 m | 4.19 m | 5.38 m x 4.19 m |
| Main Level | Family Room | 4.7 m | 4.19 m | 4.7 m x 4.19 m |
| Main Level | Laundry Room | 3.78 m | 2.39 m | 3.78 m x 2.39 m |
https://www.realtor.ca/real-estate/27609718/lot45-455-william-street-niagara-on-the-lake
Interested?
Contact us for more information
Joshua Chisvin
Salesperson
Spencer Jacques
Salesperson







