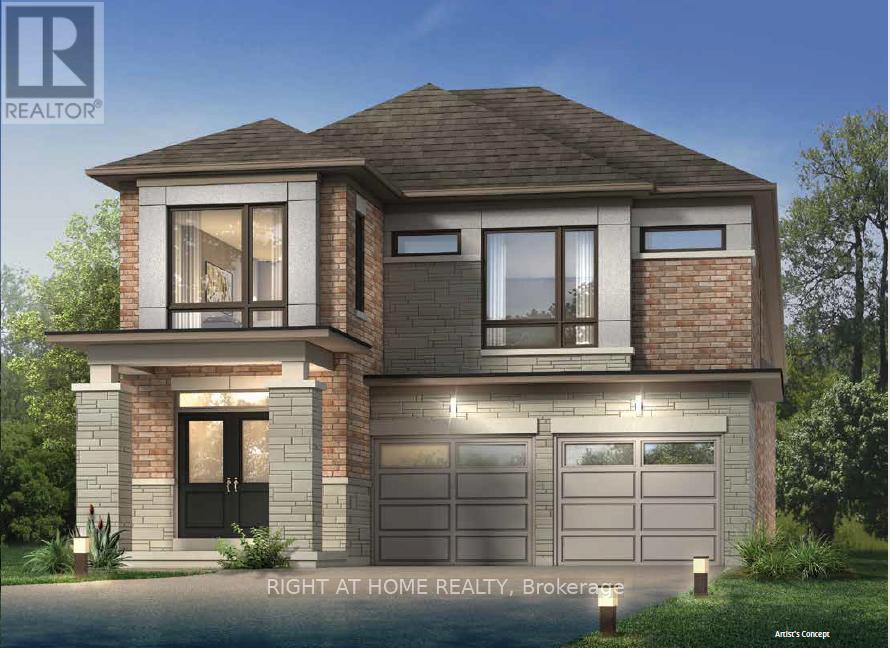Lotf007 - 14 Fire King Drive Whitby, Ontario L1P 1Y2
$1,625,000
Welcome to the Fire King Drive by PARADISE HOMES Living in Whitby. This pre-construction home includes many upgrades: Front double door with Sunken Foyer, 10ft Main Flr Ceiling Height, Smooth ceilings, 1ft window height increased, 2.5 Ton Central Air, lots of pot lights, MDF Vermont Kitchen, Ceramic Floor Tile, Oak Stairs, Metal Pickets, Pot & Pan Drawers, Double Pullout Waste Bins, Soft close for Doors & Drawers, Soap Dispenser, Glass Shower Enclosure, Ceramic Kitchen Backslash, Electric Fireplace. 9ft ceiling height bsmnt, walk-up bsmnt at rear of home, & so much more. (id:50886)
Property Details
| MLS® Number | E10416063 |
| Property Type | Single Family |
| Community Name | Rural Whitby |
| ParkingSpaceTotal | 4 |
Building
| BathroomTotal | 4 |
| BedroomsAboveGround | 4 |
| BedroomsTotal | 4 |
| Appliances | Dishwasher, Dryer, Refrigerator, Stove, Washer |
| BasementDevelopment | Unfinished |
| BasementFeatures | Walk-up |
| BasementType | N/a (unfinished) |
| ConstructionStyleAttachment | Detached |
| CoolingType | Central Air Conditioning |
| ExteriorFinish | Concrete |
| FireplacePresent | Yes |
| FlooringType | Ceramic, Carpeted |
| FoundationType | Concrete |
| HalfBathTotal | 1 |
| HeatingFuel | Natural Gas |
| HeatingType | Forced Air |
| StoriesTotal | 2 |
| Type | House |
| UtilityWater | Municipal Water |
Parking
| Attached Garage |
Land
| Acreage | No |
| Sewer | Sanitary Sewer |
| SizeDepth | 98 Ft |
| SizeFrontage | 36 Ft |
| SizeIrregular | 36 X 98 Ft |
| SizeTotalText | 36 X 98 Ft |
Rooms
| Level | Type | Length | Width | Dimensions |
|---|---|---|---|---|
| Second Level | Primary Bedroom | 3.96 m | 5.18 m | 3.96 m x 5.18 m |
| Second Level | Bedroom 2 | 3.78 m | 3.35 m | 3.78 m x 3.35 m |
| Second Level | Bedroom 3 | 3.84 m | 3.35 m | 3.84 m x 3.35 m |
| Second Level | Bedroom 4 | 2.87 m | 3.96 m | 2.87 m x 3.96 m |
| Main Level | Great Room | 5.18 m | 3.54 m | 5.18 m x 3.54 m |
| Main Level | Dining Room | 5.12 m | 3.35 m | 5.12 m x 3.35 m |
| Main Level | Kitchen | 3.35 m | 3.23 m | 3.35 m x 3.23 m |
| Main Level | Eating Area | 3.35 m | 2.74 m | 3.35 m x 2.74 m |
https://www.realtor.ca/real-estate/27635288/lotf007-14-fire-king-drive-whitby-rural-whitby
Interested?
Contact us for more information
Mahbub Osmani
Salesperson
1396 Don Mills Rd Unit B-121
Toronto, Ontario M3B 0A7







