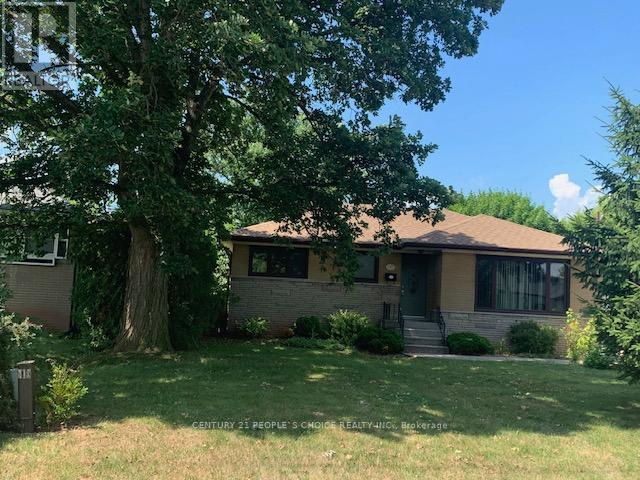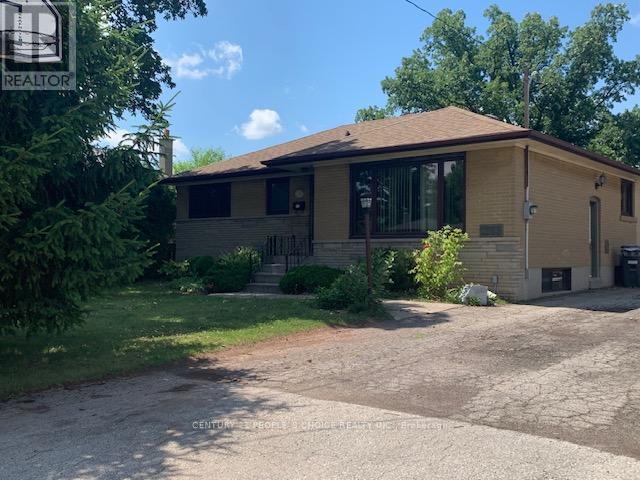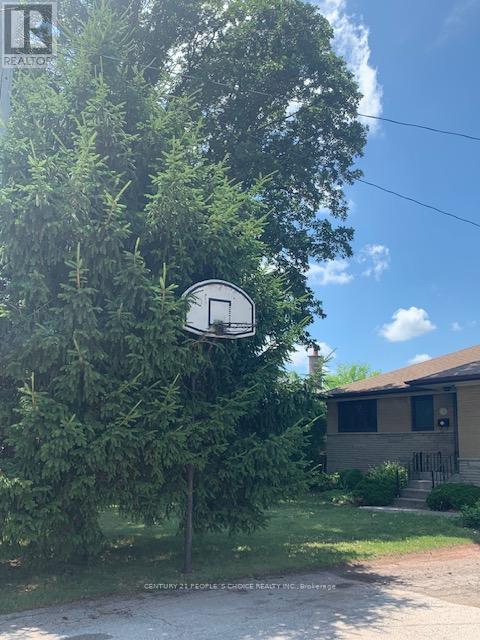Lower 1 - 1393 Selkirk Avenue Oakville, Ontario L6L 2V5
2 Bedroom
1 Bathroom
1,100 - 1,500 ft2
Bungalow
Central Air Conditioning
Forced Air
$2,100 Monthly
Great Location..!!! Family Neighborhood. Beautiful Large 2 Bedrooms, Living Room, Big Kitchen And Dining Area In A Nice Bungalow With Lower Level Shared Laundry. Lower Portion Only with Separate Entrance. Large Basement with Large windows and Shared Laundry. Close To Go Station, Transit, Shopping, Great Schools And Community Centre. Tenant To Pay 40% Utilities, 1 Parking Included (id:50886)
Property Details
| MLS® Number | W12344966 |
| Property Type | Single Family |
| Community Name | 1001 - BR Bronte |
| Amenities Near By | Park, Place Of Worship, Public Transit, Schools |
| Community Features | Community Centre |
| Parking Space Total | 1 |
Building
| Bathroom Total | 1 |
| Bedrooms Above Ground | 2 |
| Bedrooms Total | 2 |
| Appliances | Stove, Refrigerator |
| Architectural Style | Bungalow |
| Basement Features | Apartment In Basement |
| Basement Type | N/a |
| Construction Style Attachment | Detached |
| Cooling Type | Central Air Conditioning |
| Exterior Finish | Brick |
| Flooring Type | Laminate |
| Heating Fuel | Natural Gas |
| Heating Type | Forced Air |
| Stories Total | 1 |
| Size Interior | 1,100 - 1,500 Ft2 |
| Type | House |
| Utility Water | Municipal Water |
Parking
| Detached Garage | |
| Garage |
Land
| Acreage | No |
| Land Amenities | Park, Place Of Worship, Public Transit, Schools |
| Sewer | Sanitary Sewer |
| Size Depth | 125 Ft |
| Size Frontage | 60 Ft |
| Size Irregular | 60 X 125 Ft ; Lot 200, Plan 641; Oakville |
| Size Total Text | 60 X 125 Ft ; Lot 200, Plan 641; Oakville |
Rooms
| Level | Type | Length | Width | Dimensions |
|---|---|---|---|---|
| Lower Level | Living Room | Measurements not available | ||
| Lower Level | Kitchen | Measurements not available | ||
| Lower Level | Dining Room | Measurements not available | ||
| Lower Level | Primary Bedroom | Measurements not available | ||
| Lower Level | Bedroom 2 | Measurements not available | ||
| Lower Level | Bathroom | Measurements not available | ||
| Lower Level | Laundry Room | Measurements not available |
Contact Us
Contact us for more information
Mohammad Tahir
Salesperson
recenter.ca/
Century 21 People's Choice Realty Inc.
1780 Albion Road Unit 2 & 3
Toronto, Ontario M9V 1C1
1780 Albion Road Unit 2 & 3
Toronto, Ontario M9V 1C1
(416) 742-8000
(416) 742-8001







