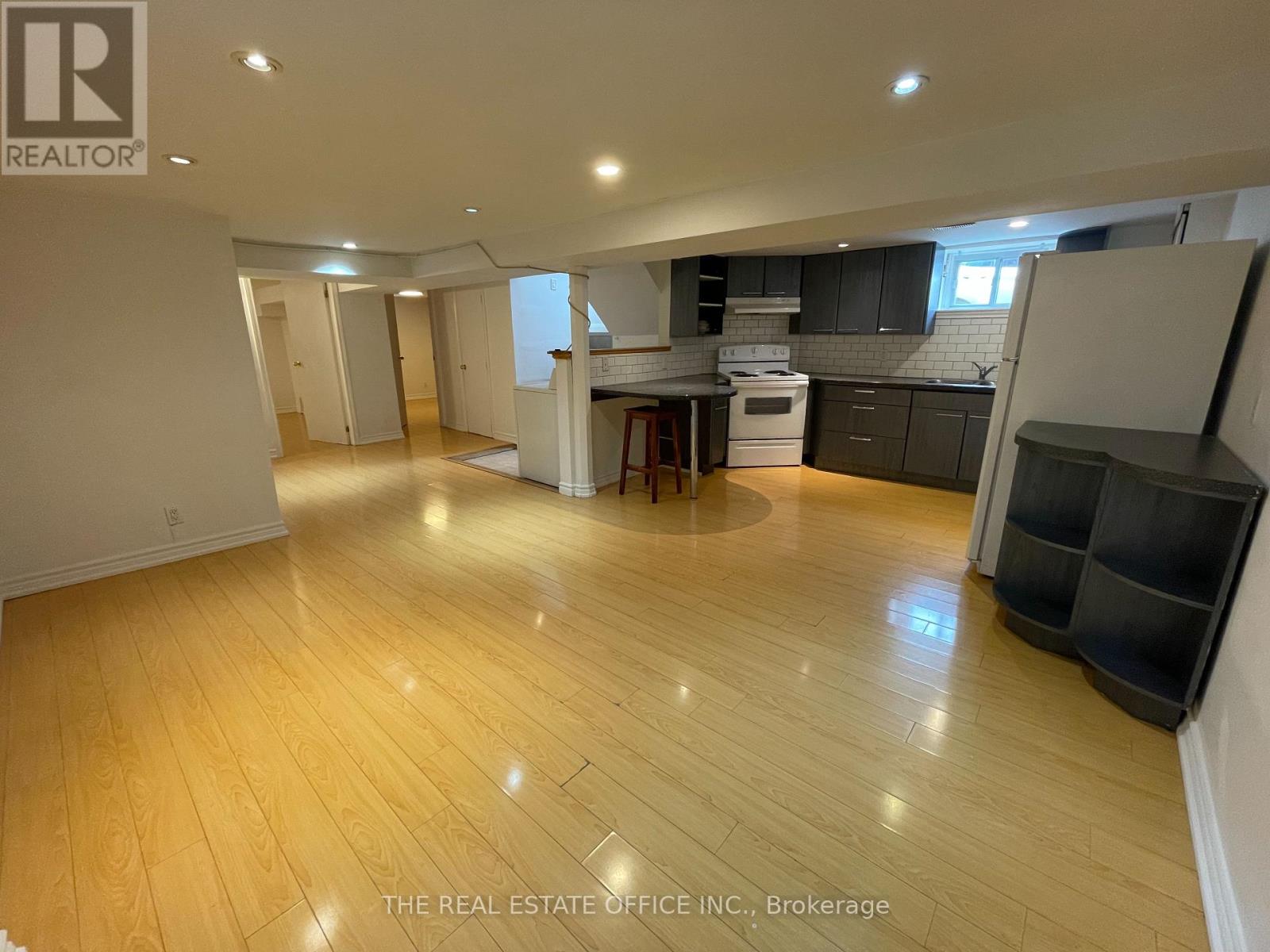Lower - 1 Holland Avenue Toronto, Ontario M4B 2C4
2 Bedroom
1 Bathroom
Central Air Conditioning
Forced Air
$2,000 Monthly
LEGAL BASEMENT!! 2 Bedroom and Bath Lower Level Home In The Desirable Topham Village Area - East York Neighbourhood. Private Separate Side Entrance, Private Ensuite Laundry, Generous Ceiling Height, Open Concept Kitchen With Pot Lights and Move-In Ready. Minutes Walk to Public Transit, Future LRT, Don Valley Parkway, Schools, Hospital, Parks, Civic Centre, and Coffee Shops. High Speed Internet Included. (id:50886)
Property Details
| MLS® Number | E12025809 |
| Property Type | Single Family |
| Neigbourhood | East York |
| Community Name | O'Connor-Parkview |
| Amenities Near By | Public Transit |
| Communication Type | High Speed Internet |
| Features | Irregular Lot Size, Carpet Free |
Building
| Bathroom Total | 1 |
| Bedrooms Above Ground | 2 |
| Bedrooms Total | 2 |
| Appliances | Dryer, Water Heater, Stove, Washer, Refrigerator |
| Basement Features | Apartment In Basement |
| Basement Type | N/a |
| Cooling Type | Central Air Conditioning |
| Exterior Finish | Brick |
| Flooring Type | Laminate |
| Foundation Type | Poured Concrete |
| Heating Fuel | Natural Gas |
| Heating Type | Forced Air |
| Type | Other |
| Utility Water | Municipal Water |
Parking
| No Garage |
Land
| Acreage | No |
| Land Amenities | Public Transit |
| Sewer | Sanitary Sewer |
| Size Irregular | . |
| Size Total Text | . |
Rooms
| Level | Type | Length | Width | Dimensions |
|---|---|---|---|---|
| Basement | Living Room | 4.45 m | 3.33 m | 4.45 m x 3.33 m |
| Basement | Kitchen | 3 m | 2.75 m | 3 m x 2.75 m |
| Basement | Primary Bedroom | 3.56 m | 3.25 m | 3.56 m x 3.25 m |
| Basement | Bedroom 2 | 3.39 m | 2.64 m | 3.39 m x 2.64 m |
| Basement | Foyer | 3.29 m | 2.89 m | 3.29 m x 2.89 m |
Contact Us
Contact us for more information
Ehsan Anjomshoa
Salesperson
The Real Estate Office Inc.
42 Fort York Blvd
Toronto, Ontario M5V 3Z3
42 Fort York Blvd
Toronto, Ontario M5V 3Z3
(416) 883-0095
(416) 883-0096
www.therealestateoffice.ca/

























