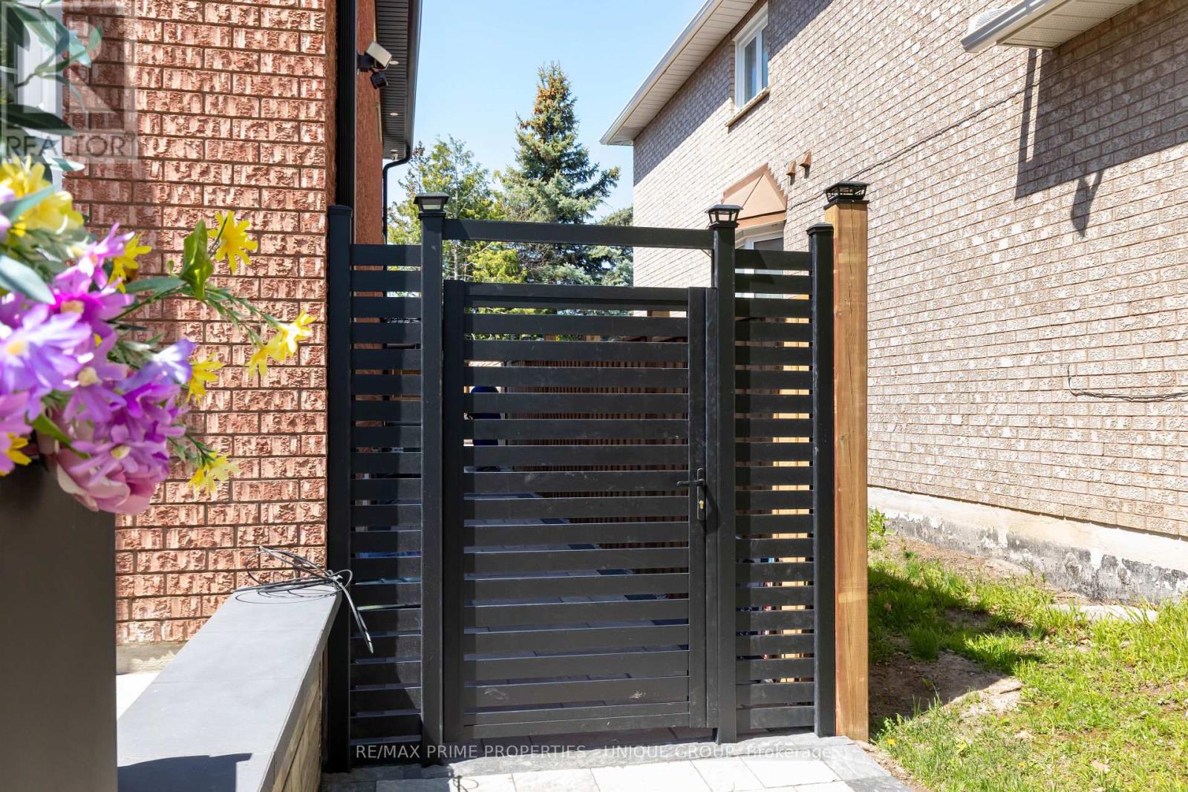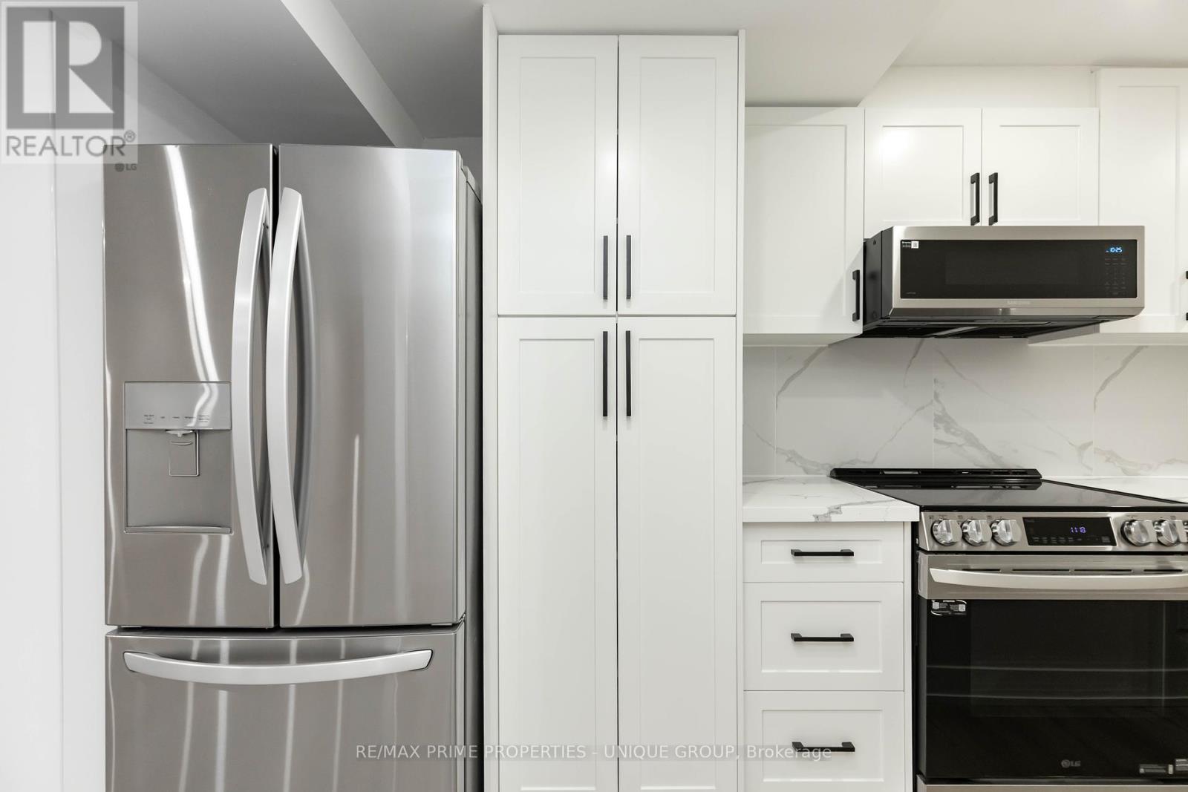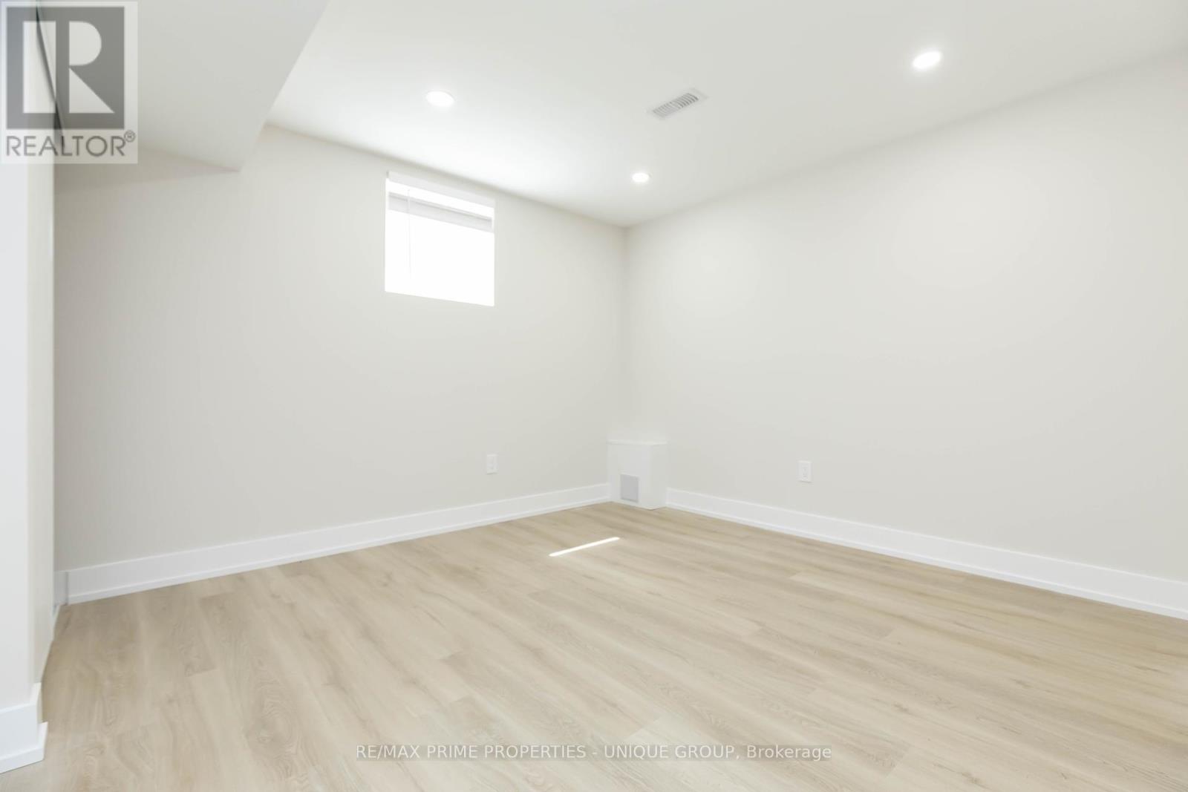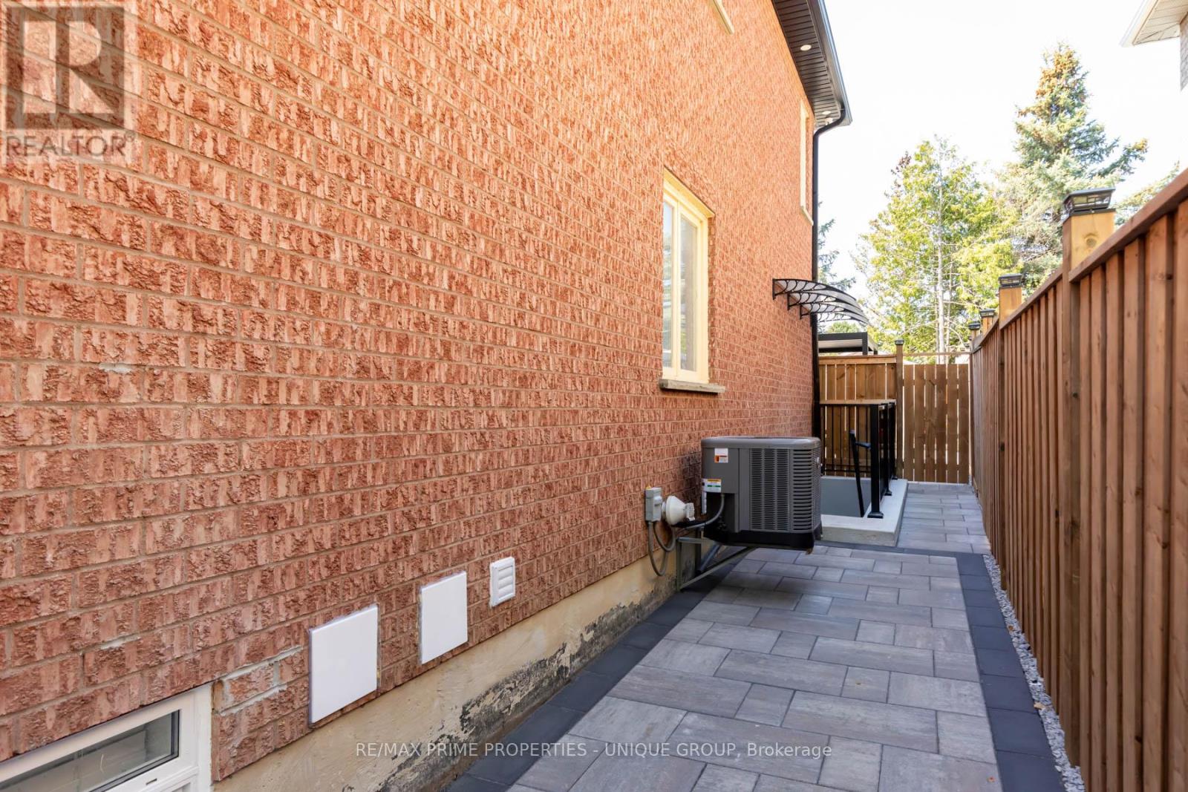Lower - 10 Emmett Place E Whitby, Ontario L1R 2B4
$2,300 Monthly
All utilities and parking are included (except internet)! Featuring a private side entrance and an inviting outdoor seating space, this bright and beautifully renovated 2-bedroom basement features large windows, allowing natural light to flood the entire apartment. Enjoy brand-new stainless steel appliances, a modern open-concept kitchen with quartz countertops, a luxurious bathroom with a shower panel and matching quartz vanity, and top-of-the-line washer and dryer for your convenience. The spacious layout easily accommodates a living and dining area, while both bedrooms are generously sized with double closets. Finished with elegant laminate flooring throughout, this apartment combines comfort and style. Located near top-rated schools, convenient public transit, and close to parks, shops, restaurants, and all amenities that make Whitby living exceptional.Discover this just-finished, stunning legal basement apartment in the heart of Pringle Creek, one of Whitby's most desirable communities!. Move in and experience the perfect blend of quality and location! (id:50886)
Property Details
| MLS® Number | E12153969 |
| Property Type | Single Family |
| Community Name | Pringle Creek |
| Features | Carpet Free |
| Parking Space Total | 1 |
Building
| Bathroom Total | 1 |
| Bedrooms Above Ground | 2 |
| Bedrooms Total | 2 |
| Age | 0 To 5 Years |
| Basement Development | Finished |
| Basement Features | Separate Entrance |
| Basement Type | N/a (finished) |
| Cooling Type | Central Air Conditioning |
| Exterior Finish | Brick Facing |
| Flooring Type | Laminate |
| Foundation Type | Concrete |
| Heating Fuel | Natural Gas |
| Heating Type | Forced Air |
| Size Interior | 700 - 1,100 Ft2 |
| Type | Other |
| Utility Water | Municipal Water |
Parking
| No Garage |
Land
| Acreage | No |
| Sewer | Sanitary Sewer |
| Size Irregular | . |
| Size Total Text | . |
Rooms
| Level | Type | Length | Width | Dimensions |
|---|---|---|---|---|
| Lower Level | Kitchen | 1.49 m | 2.72 m | 1.49 m x 2.72 m |
| Lower Level | Dining Room | 2.3 m | 2.11 m | 2.3 m x 2.11 m |
| Lower Level | Living Room | 5.35 m | 3.82 m | 5.35 m x 3.82 m |
| Lower Level | Bathroom | 2.41 m | 1.5 m | 2.41 m x 1.5 m |
| Lower Level | Bedroom | 3.37 m | 3.36 m | 3.37 m x 3.36 m |
| Lower Level | Bedroom | 3.37 m | 3.16 m | 3.37 m x 3.16 m |
Contact Us
Contact us for more information
Rossana Cardenas
Broker
www.rossanacardenas.com/
www.facebook.com/#!/pages/Rossana-Cardenas-Remax-Unique/108455405915926
www.linkedin.com/in/rossana-cardenas-069a4ab/
1251 Yonge Street
Toronto, Ontario M4T 1W6
(416) 928-6833
(416) 928-2156
www.remaxprimeproperties.ca/





















































