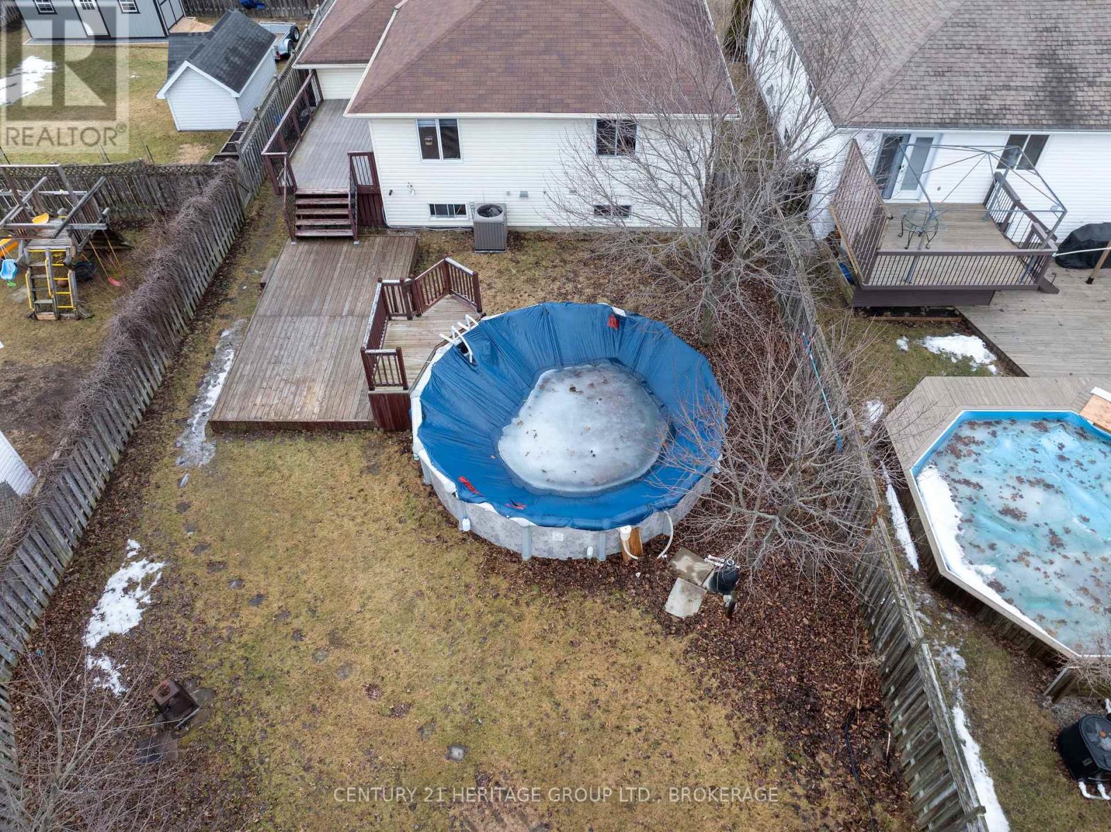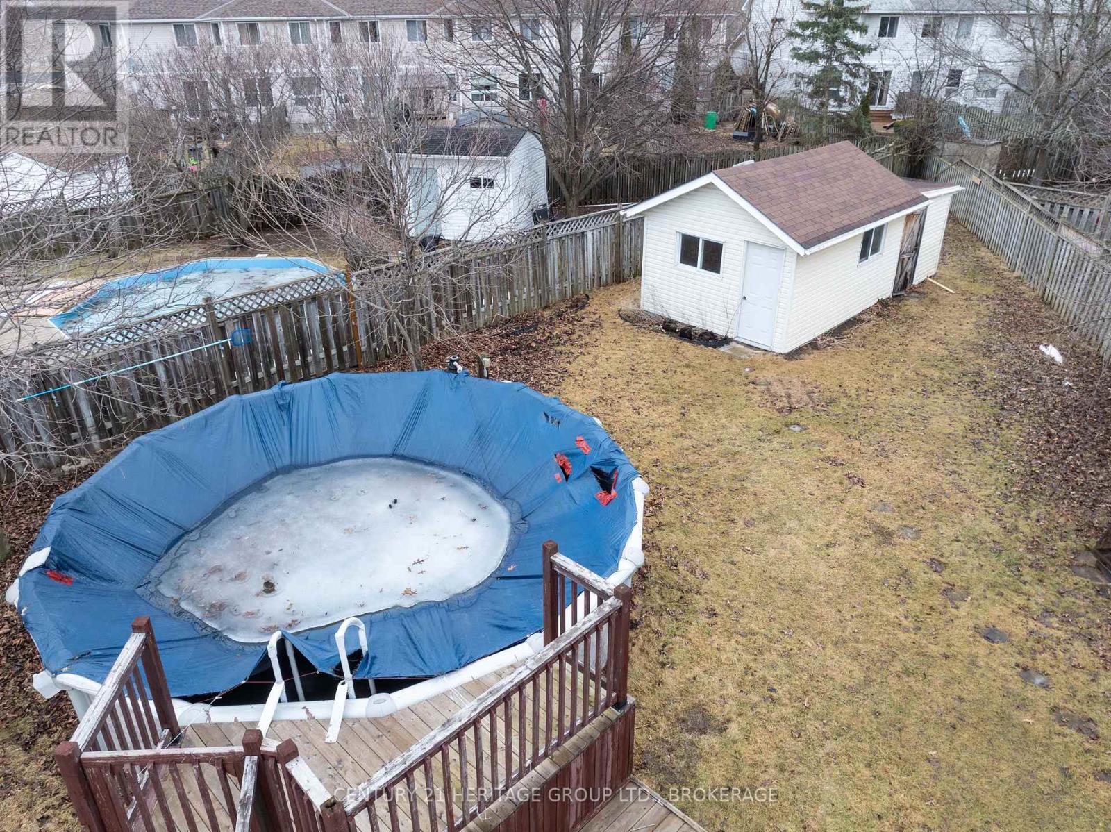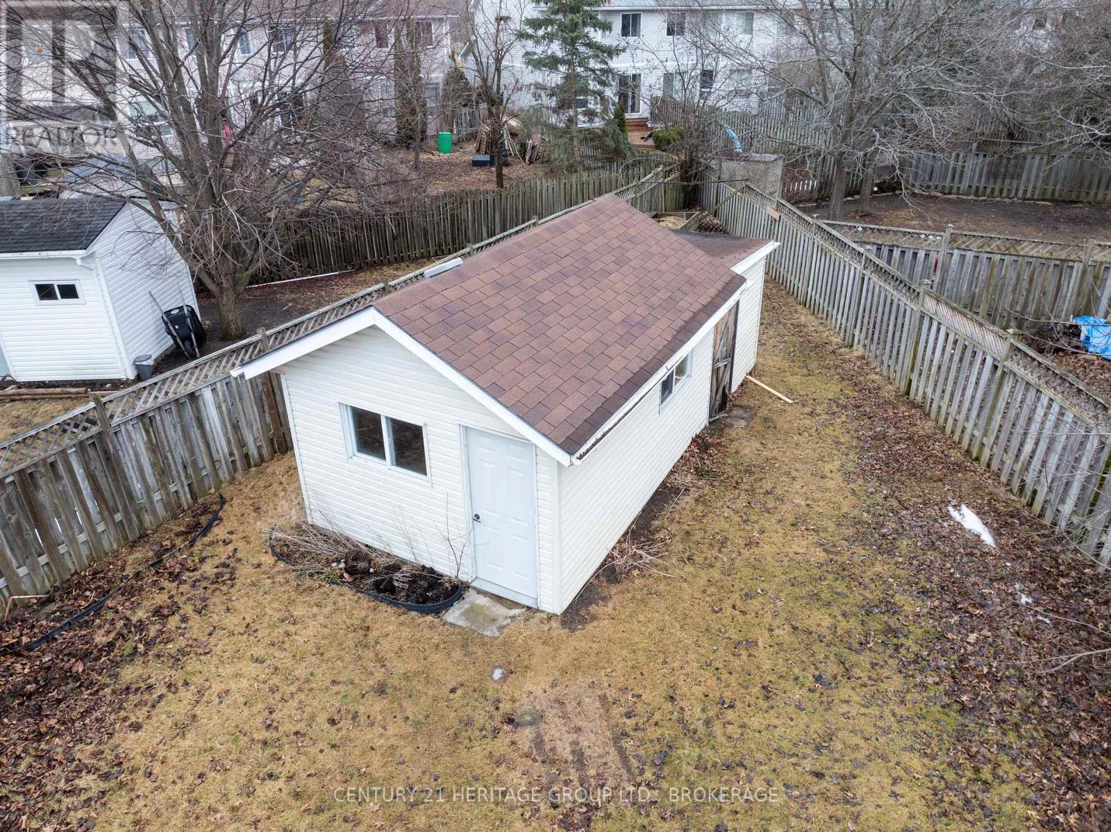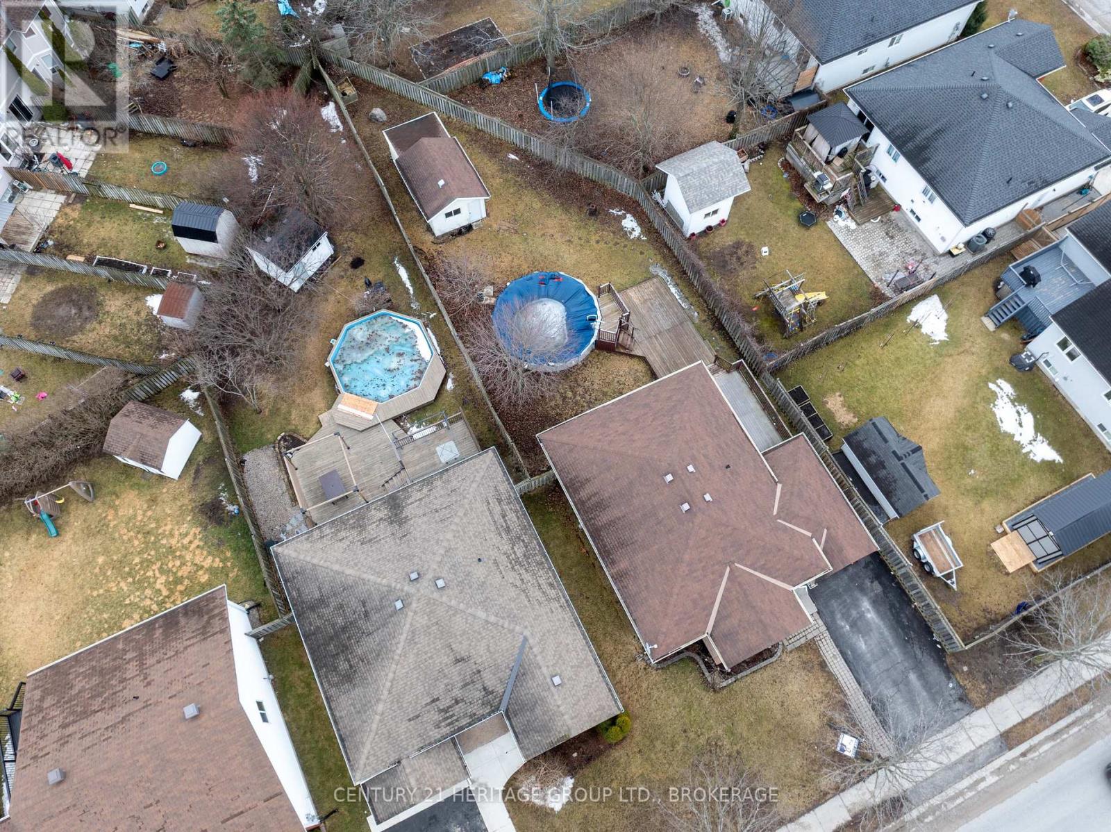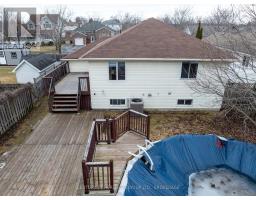Lower - 1021 Greenwood Park Drive Kingston, Ontario K7K 7C2
$1,800 Monthly
Experience the charm of this beautifully renovated 3 bedroom unit in the sought-after Greenwood Park area. With one of the largest yards in the neighbourhood, this move-in-ready residence is perfect for families and outdoor enthusiasts alike. As you arrive, you'll be greeted by a double care driveway. This carpet-free elevated bungalow features an updated high-efficiency furnace and air conditioning, ensuring year-round comfort for your family. 3 bedrooms with closets, perfect for all your organizational needs. A recently renovated bathroom showcase elegant wood cabinets, quartz countertops, and stylish LED lighting fixtures. The versatile family room provides an ideal space for hobbies and relaxation. Step outside into a deep, pie-shaped fenced yard adorned with mature trees, an above-ground pool. Enjoy the ultimate indoor and outdoor living experience in this prime family-friendly location, just a short walk away from two elementary schools, parks, bike paths, a waterpark, and an outdoor winter skating rink. Plus, you're only a 5-minute drive from C.F.B.! (id:50886)
Property Details
| MLS® Number | X12163556 |
| Property Type | Single Family |
| Community Name | 13 - Kingston East (Incl Barret Crt) |
| Amenities Near By | Schools |
| Features | Irregular Lot Size, Carpet Free |
| Parking Space Total | 1 |
| Pool Type | Above Ground Pool |
| Structure | Deck |
Building
| Bathroom Total | 2 |
| Bedrooms Below Ground | 3 |
| Bedrooms Total | 3 |
| Architectural Style | Bungalow |
| Basement Features | Apartment In Basement |
| Basement Type | N/a |
| Construction Style Attachment | Detached |
| Cooling Type | Central Air Conditioning |
| Exterior Finish | Brick |
| Foundation Type | Concrete |
| Heating Fuel | Natural Gas |
| Heating Type | Forced Air |
| Stories Total | 1 |
| Size Interior | 1,100 - 1,500 Ft2 |
| Type | House |
| Utility Water | Municipal Water |
Parking
| No Garage |
Land
| Acreage | No |
| Land Amenities | Schools |
| Sewer | Sanitary Sewer |
| Size Depth | 147 Ft ,3 In |
| Size Frontage | 53 Ft |
| Size Irregular | 53 X 147.3 Ft |
| Size Total Text | 53 X 147.3 Ft |
Rooms
| Level | Type | Length | Width | Dimensions |
|---|---|---|---|---|
| Basement | Bathroom | 2.45 m | 1.5 m | 2.45 m x 1.5 m |
| Basement | Kitchen | 4 m | 3.2 m | 4 m x 3.2 m |
| Basement | Family Room | 3.2 m | 6.8 m | 3.2 m x 6.8 m |
| Basement | Bedroom | 4.2 m | 2.8 m | 4.2 m x 2.8 m |
| Basement | Bedroom 2 | 4.2 m | 2.7 m | 4.2 m x 2.7 m |
| Basement | Bedroom 3 | 4.5 m | 3.2 m | 4.5 m x 3.2 m |
Utilities
| Cable | Available |
| Sewer | Installed |
Contact Us
Contact us for more information
Sandra Mckenna
Salesperson
914 Princess Street
Kingston, Ontario K7L 1H1
(613) 817-8380
(613) 817-8390
Ali Fani Yazdi
Salesperson
11160 Yonge St # 3 & 7
Richmond Hill, Ontario L4S 1H5
(905) 883-8300
(905) 883-8301
www.homesbyheritage.ca








