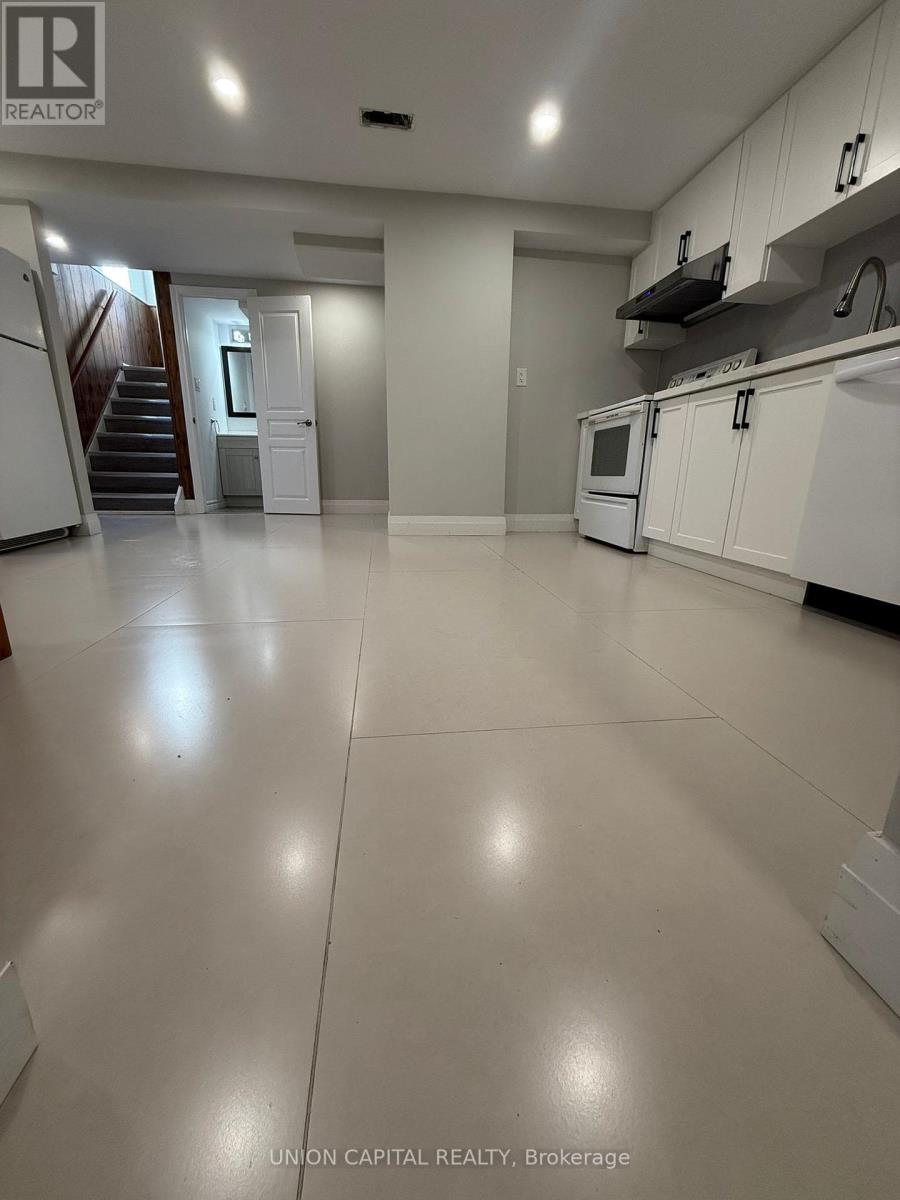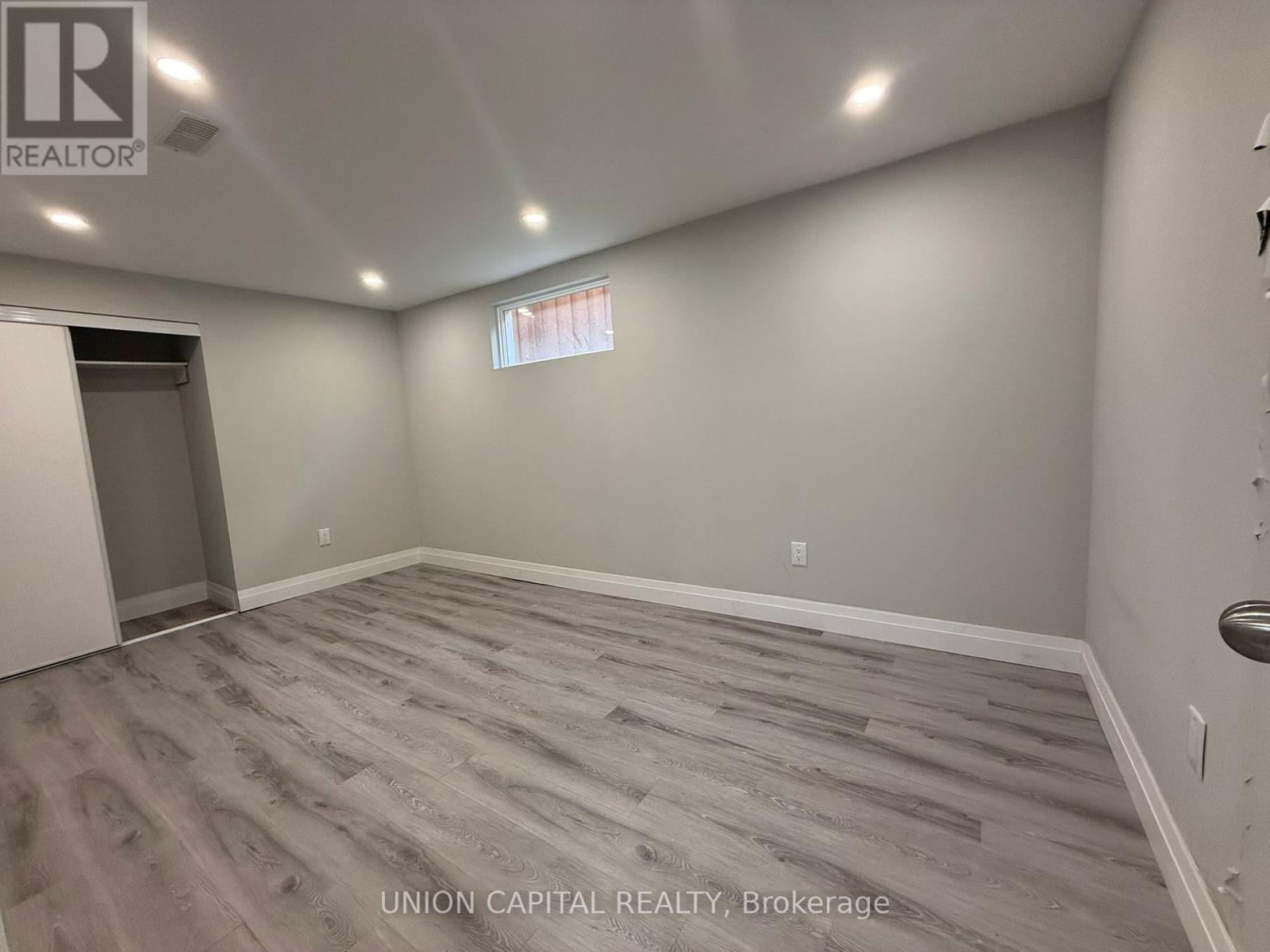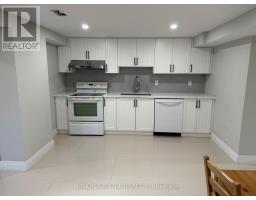Lower - 11 Garden Park Avenue Toronto, Ontario M1S 1Z8
$2,300 Monthly
Newly Renovated Apartment for Lease Near Brimley/Sheppard. Available immediately, A newly renovated 2-bedroom (both with en-suites), 3-bathroom unit with a separate entrance. The unit features a new kitchen with a quartz countertop, extended cabinets, and plenty of pot lightsthroughout.2 Parking Spots on Driveway, Private Laundry, Steps to TTC, Close to Highway 401,Scarborough Town Centre, Civic Centre, Restaurants, Parks, Schools: Centennial College and top-ranking high school Agincourt C.I., plus many more! Students and newcomers welcome. **** EXTRAS **** Fridge, Stove, Range hood Washer And Dryer, All Elfs (id:50886)
Property Details
| MLS® Number | E10405030 |
| Property Type | Single Family |
| Community Name | Agincourt South-Malvern West |
| AmenitiesNearBy | Hospital, Park, Place Of Worship, Public Transit, Schools |
| ParkingSpaceTotal | 2 |
Building
| BathroomTotal | 3 |
| BedroomsAboveGround | 2 |
| BedroomsTotal | 2 |
| ArchitecturalStyle | Bungalow |
| BasementDevelopment | Finished |
| BasementFeatures | Separate Entrance |
| BasementType | N/a (finished) |
| ConstructionStyleAttachment | Detached |
| CoolingType | Central Air Conditioning |
| ExteriorFinish | Brick |
| FlooringType | Ceramic |
| FoundationType | Poured Concrete |
| HeatingFuel | Natural Gas |
| HeatingType | Forced Air |
| StoriesTotal | 1 |
| SizeInterior | 699.9943 - 1099.9909 Sqft |
| Type | House |
| UtilityWater | Municipal Water |
Parking
| Attached Garage |
Land
| Acreage | No |
| FenceType | Fenced Yard |
| LandAmenities | Hospital, Park, Place Of Worship, Public Transit, Schools |
| Sewer | Sanitary Sewer |
| SizeDepth | 150 Ft |
| SizeFrontage | 75 Ft ,1 In |
| SizeIrregular | 75.1 X 150 Ft |
| SizeTotalText | 75.1 X 150 Ft |
Rooms
| Level | Type | Length | Width | Dimensions |
|---|---|---|---|---|
| Basement | Living Room | 5.11 m | 3.48 m | 5.11 m x 3.48 m |
| Basement | Kitchen | 5.11 m | 3.48 m | 5.11 m x 3.48 m |
| Basement | Dining Room | 5.11 m | 3.48 m | 5.11 m x 3.48 m |
| Basement | Primary Bedroom | 4.02 m | 3.69 m | 4.02 m x 3.69 m |
| Basement | Bedroom 2 | 4.52 m | 2.64 m | 4.52 m x 2.64 m |
Interested?
Contact us for more information
Kevin Liu
Salesperson
245 West Beaver Creek Rd #9b
Richmond Hill, Ontario L4B 1L1



































