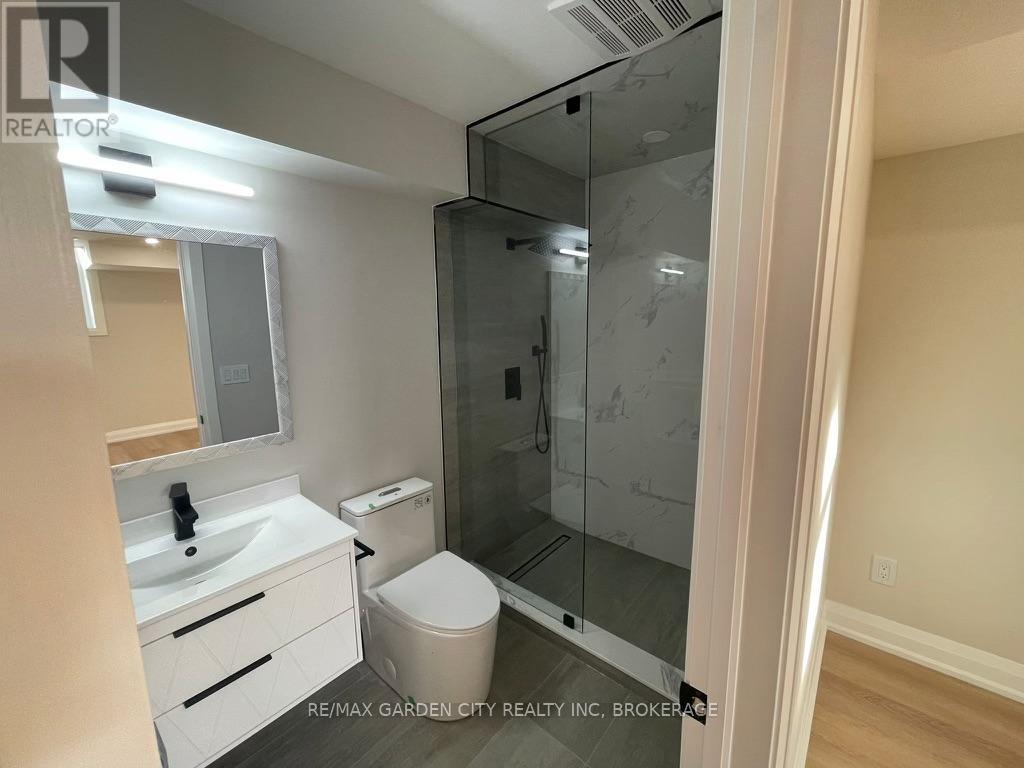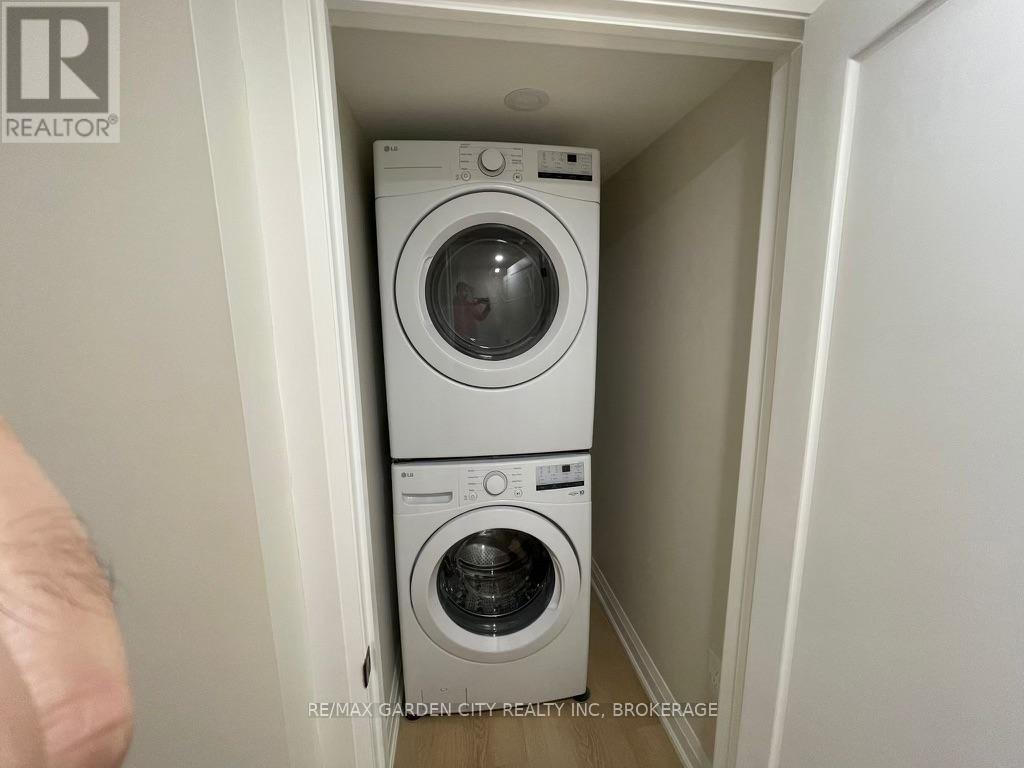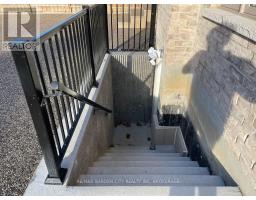Lower - 11 Lloyd Sanderson Drive Brampton, Ontario L6Y 3A6
$2,100 Monthly
For Rent ...Stunning Newly Renovated 2-Bedroom, 2-Bathroom Lower Apartment. Discover modern living at its finest in this beautifully renovated lower-level 2-bedroom, 2-bathroom apartment. Every detail has been thoughtfully designed to provide comfort, luxury, and convenience. Step inside to find a sleek kitchen featuring quartz countertops and backsplash, complemented by upgraded black stainless steel appliances ideal for those who love to cook and entertain. Each bathroom is a retreat in itself, offering luxurious 3-piece designs with walk-in quartz showers and elegant tile flooring, combining practicality with style. The spacious primary bedroom includes its own private ensuite, ensuring comfort and convenience, while the second bathroom caters perfectly to guests or family members. This unit also offers the ultimate convenience of in-suite laundry, allowing you to handle daily chores effortlessly. Enjoy the added privacy of your own private entrance and the practicality of a dedicated parking space for one vehicle. Plus 40% of utilities. Situated close to all amenities, this apartment is perfectly located for shopping, dining and commuting. Whether you're looking for a serene space to unwind or a stylish home to impress, this newly renovated apartment delivers it all. Do not miss your chance to be the first to make this remarkable unit your own! ** This is a linked property.** (id:50886)
Property Details
| MLS® Number | W11886464 |
| Property Type | Single Family |
| Community Name | Credit Valley |
| Features | Irregular Lot Size, Carpet Free |
| Parking Space Total | 1 |
Building
| Bathroom Total | 2 |
| Bedrooms Above Ground | 2 |
| Bedrooms Total | 2 |
| Age | 6 To 15 Years |
| Appliances | Dishwasher, Dryer, Microwave, Hood Fan, Stove, Washer, Refrigerator |
| Basement Features | Apartment In Basement, Walk-up |
| Basement Type | N/a |
| Construction Style Attachment | Detached |
| Cooling Type | Central Air Conditioning |
| Exterior Finish | Brick |
| Foundation Type | Poured Concrete |
| Heating Fuel | Natural Gas |
| Heating Type | Forced Air |
| Type | House |
| Utility Water | Municipal Water |
Land
| Acreage | No |
| Sewer | Sanitary Sewer |
| Size Depth | 96 Ft ,5 In |
| Size Frontage | 64 Ft ,1 In |
| Size Irregular | 64.112 X 96.46 Ft ; Corner Lot |
| Size Total Text | 64.112 X 96.46 Ft ; Corner Lot |
Rooms
| Level | Type | Length | Width | Dimensions |
|---|---|---|---|---|
| Basement | Primary Bedroom | 4.26 m | 3.66 m | 4.26 m x 3.66 m |
| Basement | Bathroom | Measurements not available | ||
| Basement | Bathroom | Measurements not available | ||
| Basement | Bedroom 2 | 3.81 m | 3.08 m | 3.81 m x 3.08 m |
| Basement | Laundry Room | 1.34 m | 1.8 m | 1.34 m x 1.8 m |
| Basement | Living Room | 4.02 m | 3.44 m | 4.02 m x 3.44 m |
| Basement | Kitchen | 4.02 m | 2.14 m | 4.02 m x 2.14 m |
Contact Us
Contact us for more information
Sandra Crumb
Salesperson
movingforwardwithsandra.com/
www.facebook.com/profile.php?id=100087042305004
www.linkedin.com/in/sandracrumb
www.instagram.com/movingforwardwithsandracrumb
121 Hwy 20 E
Fonthill, Ontario L0S 1E0
(905) 892-9090
(905) 892-0000
www.remax-gc.com/fonthill





























