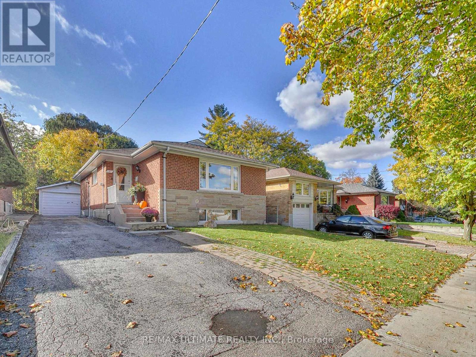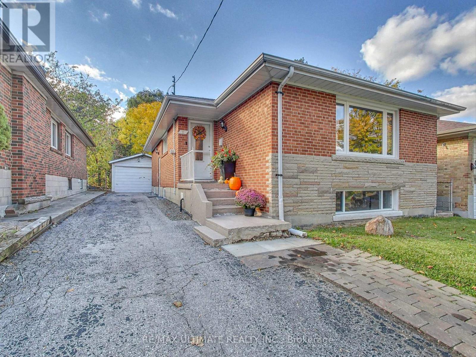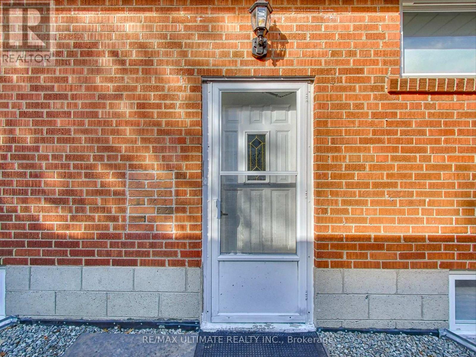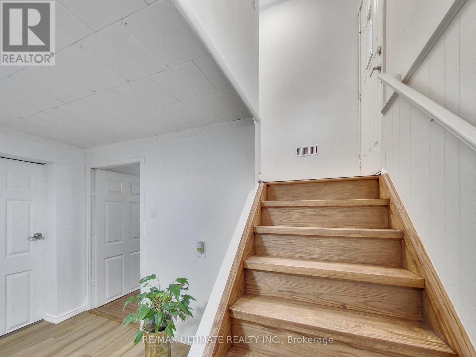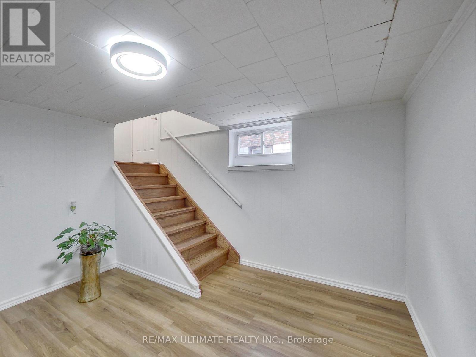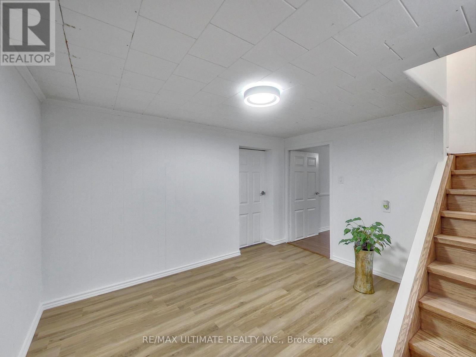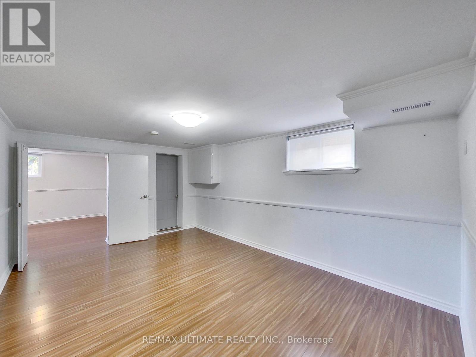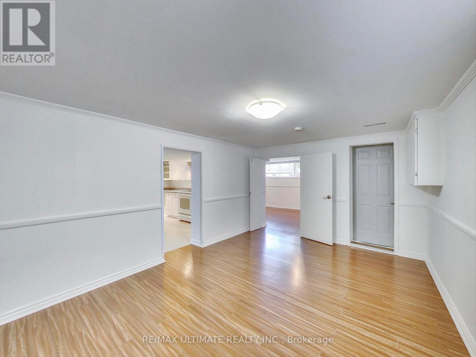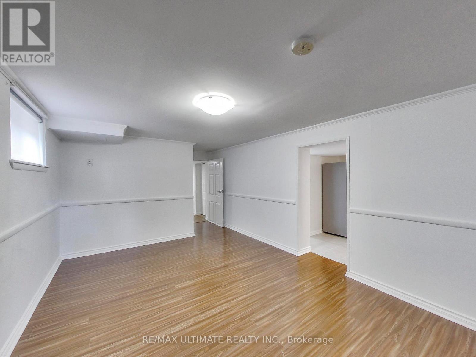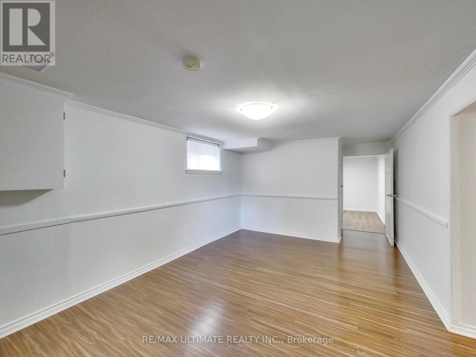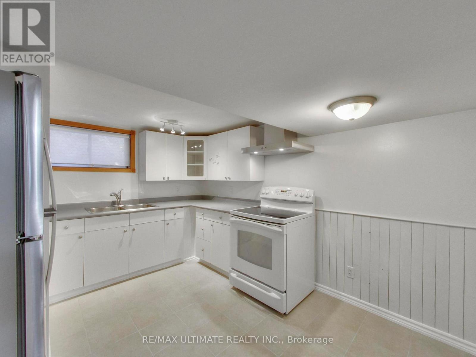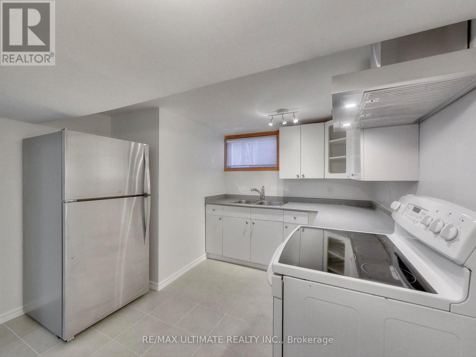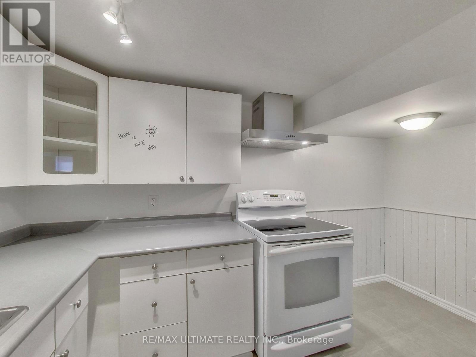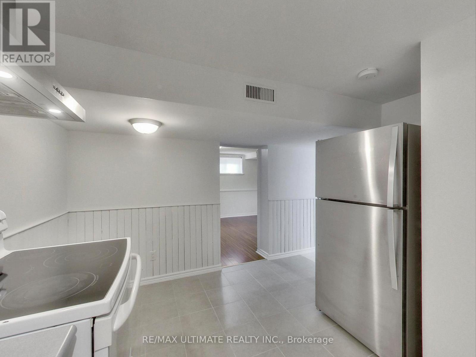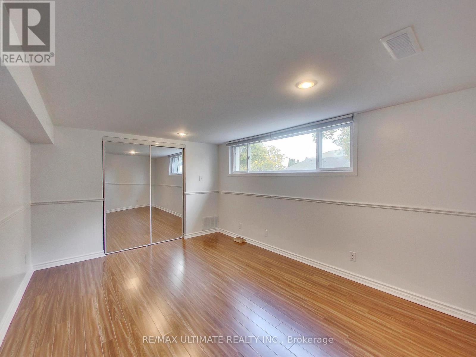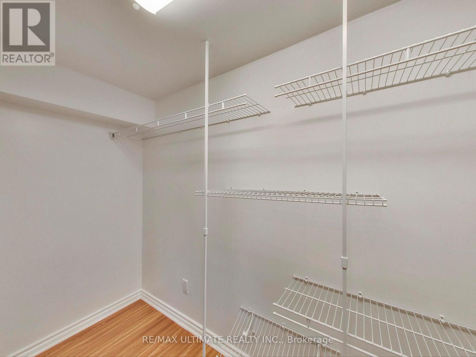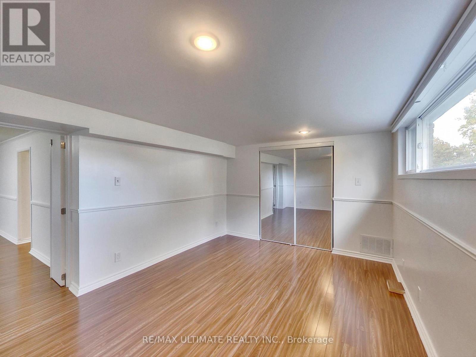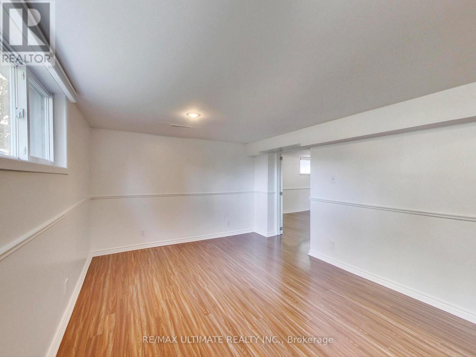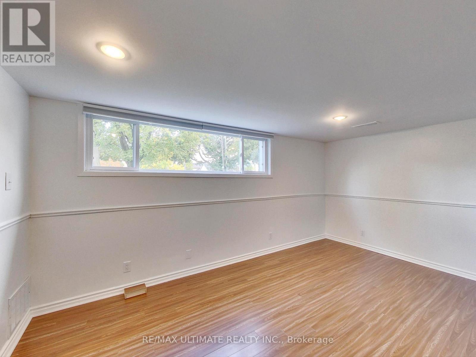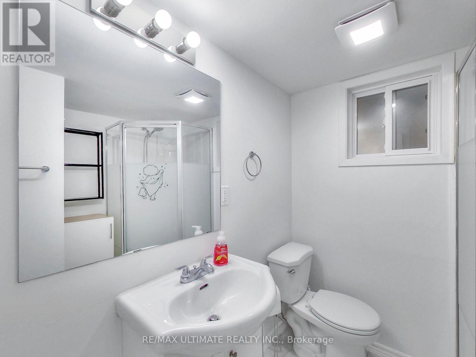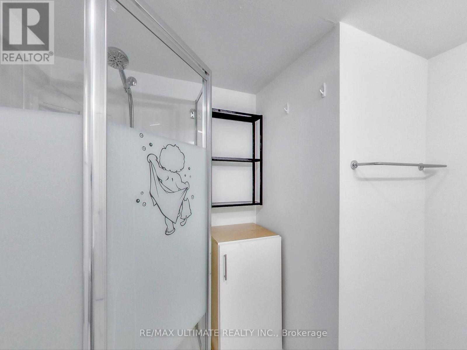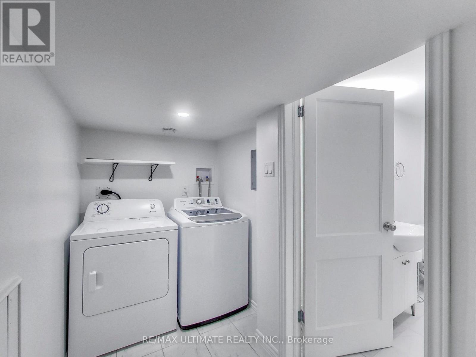Lower - 11 Westona Street Toronto, Ontario M9P 2X8
$1,700 Monthly
Large Bright 1-Bedroom Basement Apartment with a private entrance, high ceilings, and large above-ground windows. This spacious unit features dark laminate floors, modern eat-in kitchen with lots of cabinet space and a double sink, a living room, a generous bedroom with walk-in closet, central A/C, and in-suite laundry. Enjoy the convenience of All-Inclusive rent which covers all utilities plus free Wi-Fi internet - everything you need for a comfortable lifestyle. No pets and no smokers. Amazing location within walking or biking distance to a variety of amenities including Metro, Dollarama, Real Canadian Superstore, Starbucks, Tim Hortons, Caldense Bakery, LCBO and M&M Meats, everything you need is close at hand. The 79 Scarlett Road bus takes you to Runnymede Station. For drivers, easy access to Highways 400/401 makes traveling anywhere a breeze. (id:50886)
Property Details
| MLS® Number | W12510208 |
| Property Type | Single Family |
| Community Name | Humber Heights |
| Communication Type | High Speed Internet |
| Features | Carpet Free, In Suite Laundry |
| Parking Space Total | 1 |
Building
| Bathroom Total | 1 |
| Bedrooms Above Ground | 1 |
| Bedrooms Total | 1 |
| Appliances | Water Heater, Dryer, Stove, Refrigerator |
| Architectural Style | Bungalow |
| Basement Features | Apartment In Basement, Separate Entrance |
| Basement Type | N/a, N/a |
| Construction Style Attachment | Detached |
| Cooling Type | Central Air Conditioning |
| Exterior Finish | Brick |
| Flooring Type | Laminate, Ceramic |
| Foundation Type | Block |
| Heating Fuel | Natural Gas |
| Heating Type | Forced Air |
| Stories Total | 1 |
| Size Interior | 1,100 - 1,500 Ft2 |
| Type | House |
| Utility Water | Municipal Water |
Parking
| No Garage |
Land
| Acreage | No |
| Sewer | Sanitary Sewer |
Rooms
| Level | Type | Length | Width | Dimensions |
|---|---|---|---|---|
| Basement | Living Room | 4.6 m | 3.2 m | 4.6 m x 3.2 m |
| Basement | Kitchen | 3.6 m | 3.1 m | 3.6 m x 3.1 m |
| Basement | Bedroom | 4.5 m | 3.1 m | 4.5 m x 3.1 m |
| Basement | Laundry Room | 2.5 m | 1.5 m | 2.5 m x 1.5 m |
Contact Us
Contact us for more information
Jeremy Vidal
Broker
1192 St. Clair Ave West
Toronto, Ontario M6E 1B4
(416) 656-3500
(416) 656-9593
www.RemaxUltimate.com
Adolfo Vidal
Salesperson
1192 St. Clair Ave West
Toronto, Ontario M6E 1B4
(416) 656-3500
(416) 656-9593
www.RemaxUltimate.com

