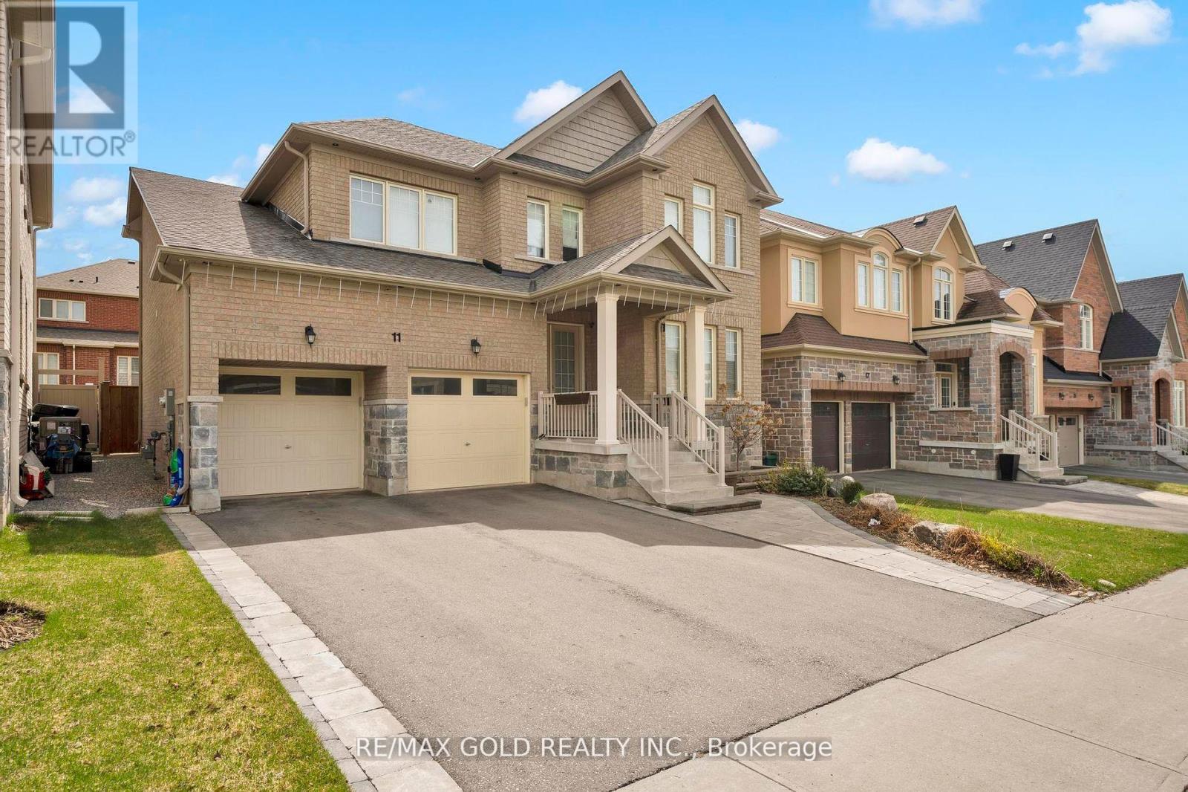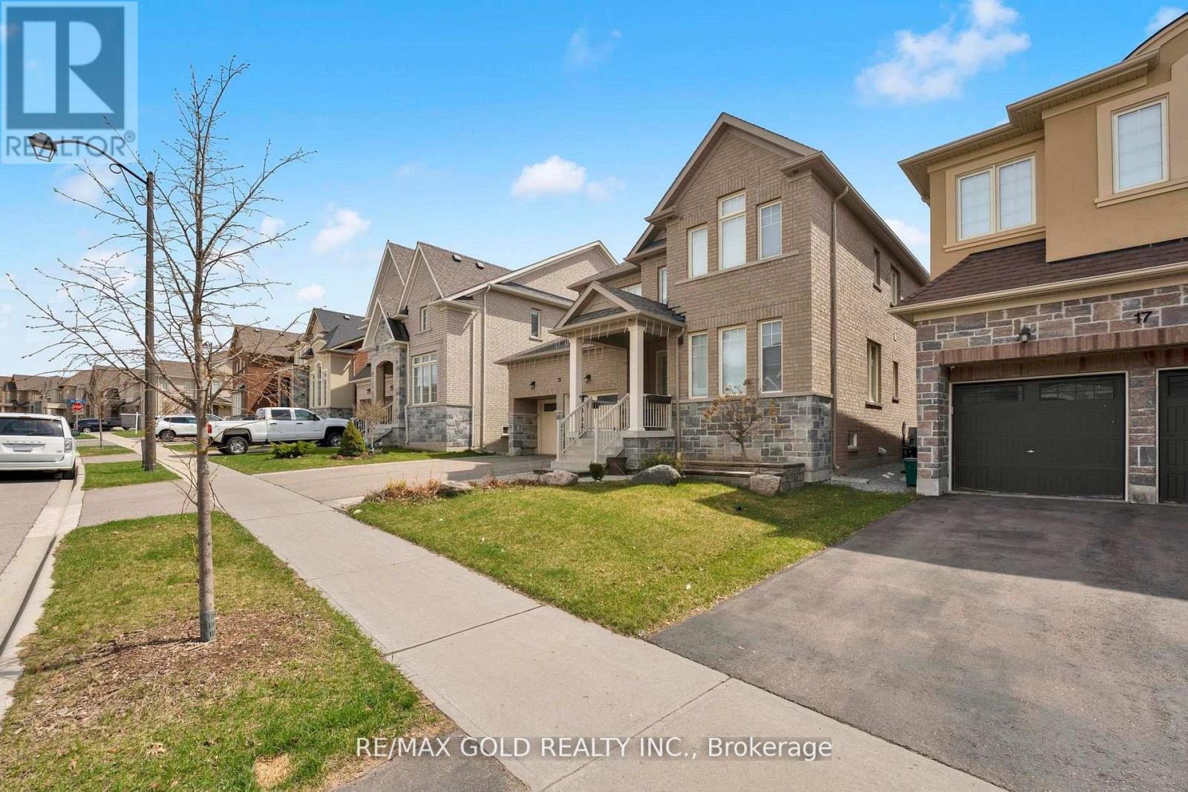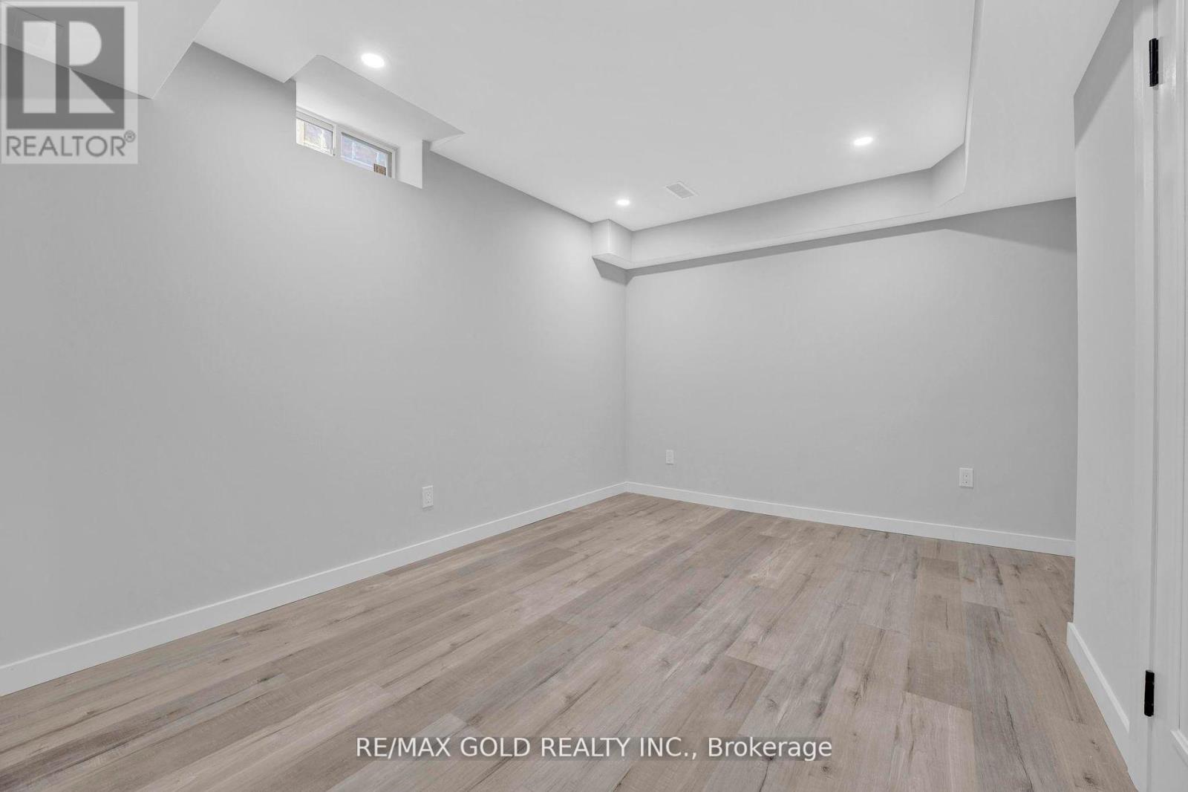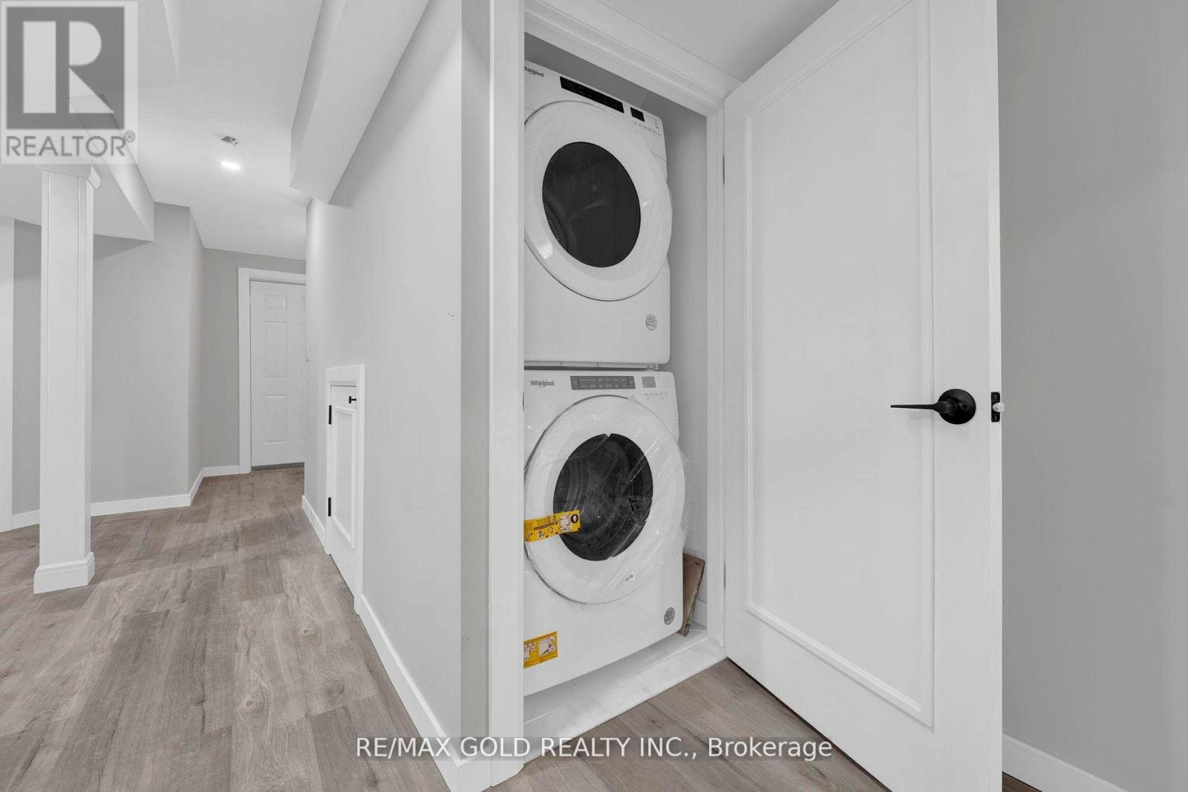Lower - 11 William Luck Drive East Gwillimbury, Ontario L9N 0S1
2 Bedroom
1 Bathroom
700 - 1,100 ft2
Central Air Conditioning
Forced Air
$1,850 Monthly
Stunning MODERN 2 Bedroom + 1 Bathroom Lower Level Of A Detached Home For Lease. Open Concept Kitchen Living Area. Great for Entertaining. Quartz Countertops In Kitchen. Ensuite Private Laundry. Pot lights Throughout. Bathroom w/Bath Tub. One Parking Spot On Driveway Available. Family Friendly Neighbourhood. Close to Great Schools. Basement Tenant Pays 1/3 Of Utilities. Non Smoking. No Pets Please (id:50886)
Property Details
| MLS® Number | N12005794 |
| Property Type | Single Family |
| Community Name | Queensville |
| Parking Space Total | 1 |
Building
| Bathroom Total | 1 |
| Bedrooms Above Ground | 2 |
| Bedrooms Total | 2 |
| Age | 0 To 5 Years |
| Basement Development | Finished |
| Basement Type | N/a (finished) |
| Cooling Type | Central Air Conditioning |
| Exterior Finish | Brick, Stone |
| Flooring Type | Vinyl |
| Heating Fuel | Natural Gas |
| Heating Type | Forced Air |
| Stories Total | 2 |
| Size Interior | 700 - 1,100 Ft2 |
| Type | Other |
| Utility Water | Municipal Water |
Parking
| No Garage |
Land
| Acreage | No |
| Sewer | Sanitary Sewer |
| Size Irregular | . |
| Size Total Text | . |
Rooms
| Level | Type | Length | Width | Dimensions |
|---|---|---|---|---|
| Basement | Primary Bedroom | 3.9 m | 2.75 m | 3.9 m x 2.75 m |
| Basement | Bedroom 2 | 3.7 m | 3 m | 3.7 m x 3 m |
| Basement | Bathroom | 2.4 m | 2 m | 2.4 m x 2 m |
| Basement | Kitchen | 3.55 m | 2.4 m | 3.55 m x 2.4 m |
| Basement | Living Room | 4.8 m | 4.3 m | 4.8 m x 4.3 m |
| Basement | Laundry Room | 1 m | 1 m | 1 m x 1 m |
| Basement | Foyer | 2.9 m | 1.7 m | 2.9 m x 1.7 m |
Utilities
| Cable | Available |
| Sewer | Available |
Contact Us
Contact us for more information
Theresa Nguyen
Salesperson
(647) 685-6821
RE/MAX Gold Realty Inc.
2720 North Park Drive #201
Brampton, Ontario L6S 0E9
2720 North Park Drive #201
Brampton, Ontario L6S 0E9
(905) 456-1010
(905) 673-8900



















































