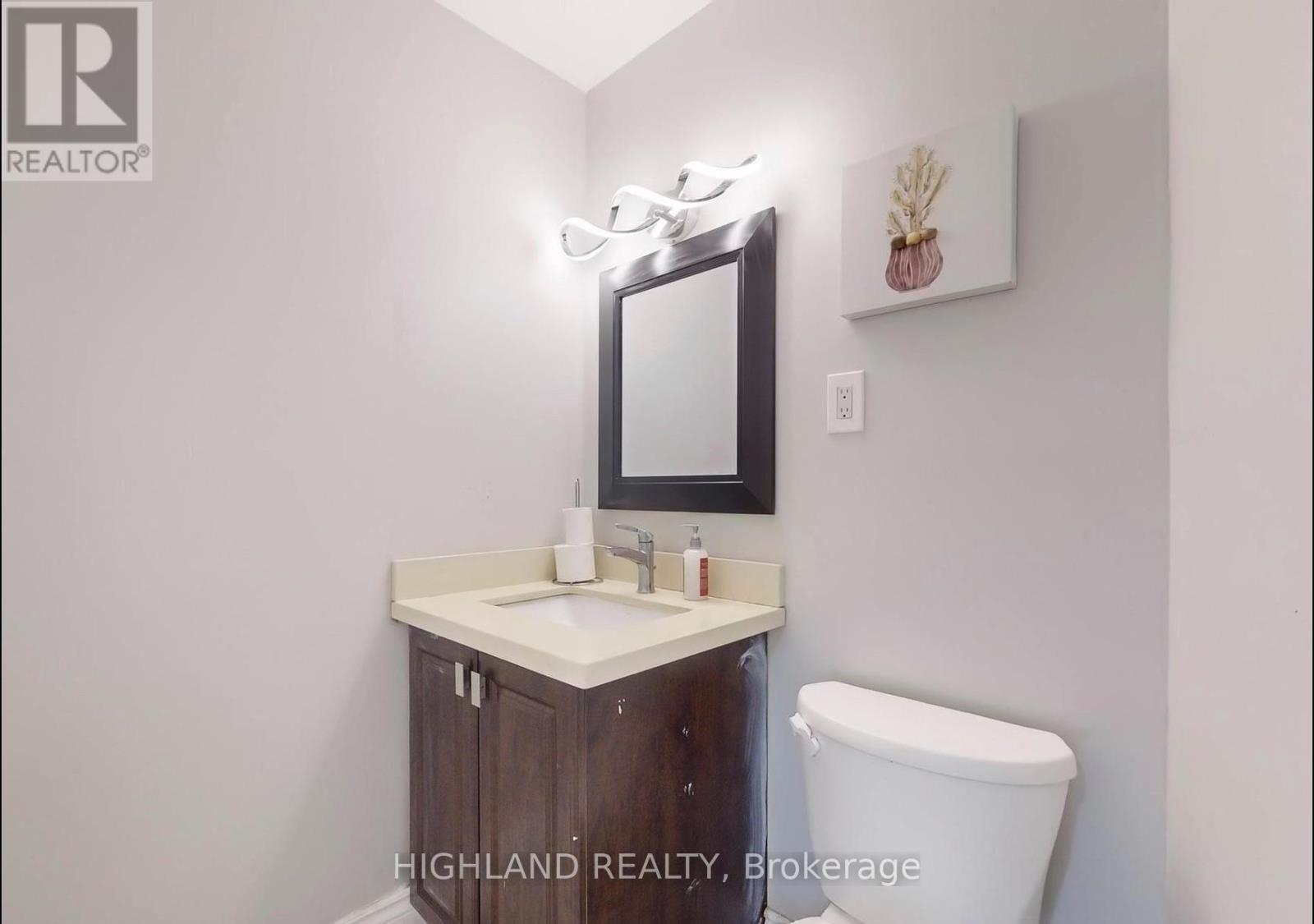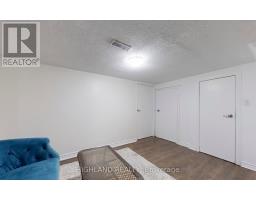Lower - 1139 Shadeland Drive Mississauga, Ontario L5C 1P2
$2,800 Monthly
Location! Location! Newly Renovated Lower 3 Levels Of A 5 Level Back-Split Semi-Detached. Spacious Ground level fully finished with 1 bedroom, 3 piece washroom with Living room overlooks to backyard. Finished Basement with brand new washroom, living room, 2 bedrooms and separate entrance through garage . Including 2 parking spots for convenience. Ideal for professionals or families. Close to all UFT, SQ1 Mall, Erin Mills Mall Hwy 403, Erindale Station and Credit Valley Hospital **** EXTRAS **** Plenty of Storage. Independent Ensuite Laundry. (id:50886)
Property Details
| MLS® Number | W11887401 |
| Property Type | Single Family |
| Community Name | Erindale |
| ParkingSpaceTotal | 2 |
Building
| BathroomTotal | 2 |
| BedroomsAboveGround | 3 |
| BedroomsTotal | 3 |
| Appliances | Dryer, Refrigerator, Stove, Washer |
| BasementDevelopment | Finished |
| BasementFeatures | Separate Entrance |
| BasementType | N/a (finished) |
| ConstructionStyleAttachment | Semi-detached |
| ConstructionStyleSplitLevel | Backsplit |
| CoolingType | Central Air Conditioning |
| ExteriorFinish | Brick |
| FireplacePresent | Yes |
| FlooringType | Laminate, Ceramic |
| FoundationType | Concrete |
| HeatingFuel | Natural Gas |
| HeatingType | Forced Air |
| Type | House |
| UtilityWater | Municipal Water |
Parking
| Attached Garage |
Land
| Acreage | No |
| Sewer | Sanitary Sewer |
Rooms
| Level | Type | Length | Width | Dimensions |
|---|---|---|---|---|
| Lower Level | Living Room | 3.35 m | 3.35 m | 3.35 m x 3.35 m |
| Lower Level | Kitchen | 8.99 m | 2.96 m | 8.99 m x 2.96 m |
| Lower Level | Bedroom 2 | 3.65 m | 2.74 m | 3.65 m x 2.74 m |
| Lower Level | Bedroom 3 | 3.65 m | 2.28 m | 3.65 m x 2.28 m |
| Ground Level | Primary Bedroom | 6.2 m | 3.99 m | 6.2 m x 3.99 m |
| Ground Level | Living Room | 3.37 m | 2.88 m | 3.37 m x 2.88 m |
https://www.realtor.ca/real-estate/27725775/lower-1139-shadeland-drive-mississauga-erindale-erindale
Interested?
Contact us for more information
Matthew Zeng
Salesperson

































