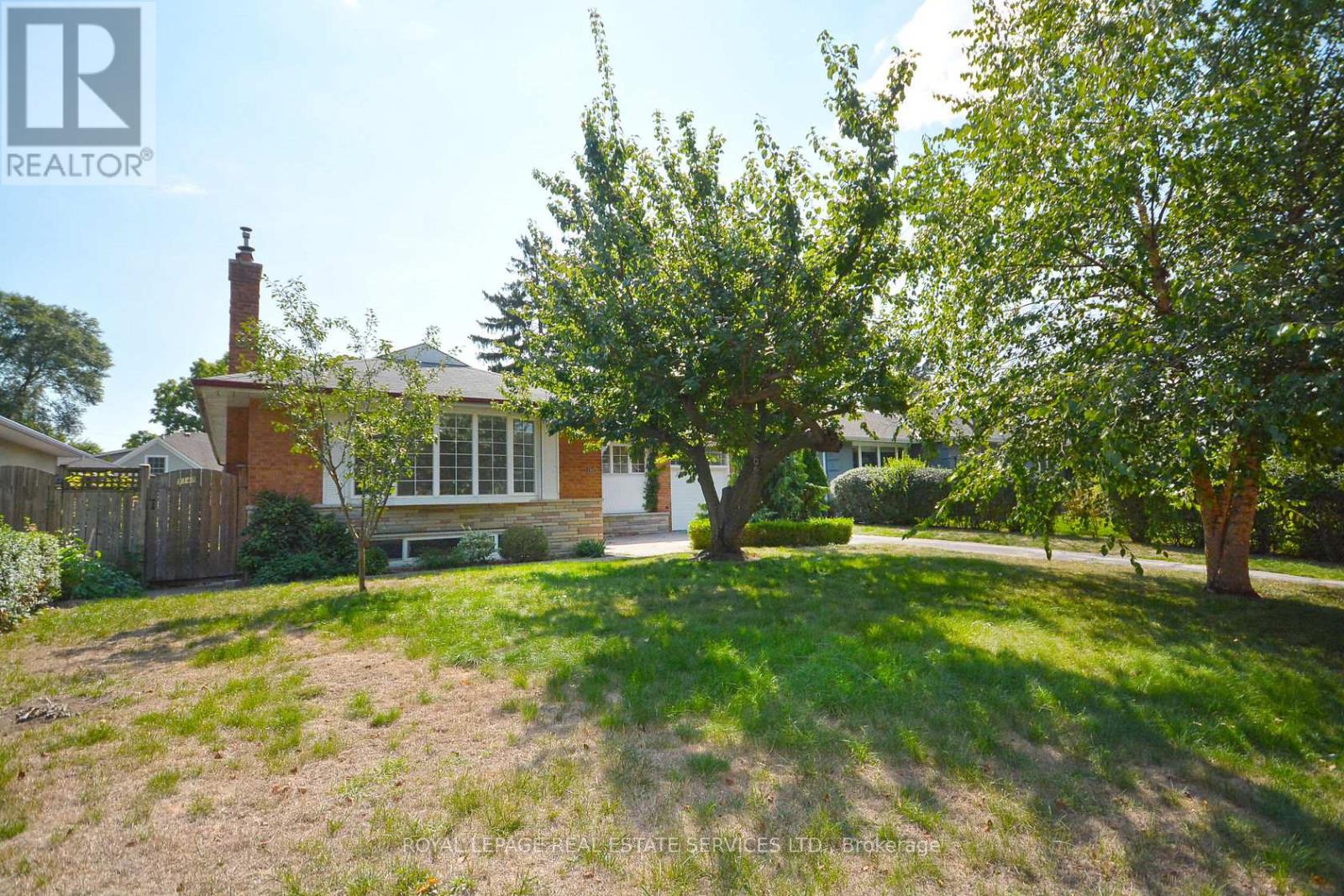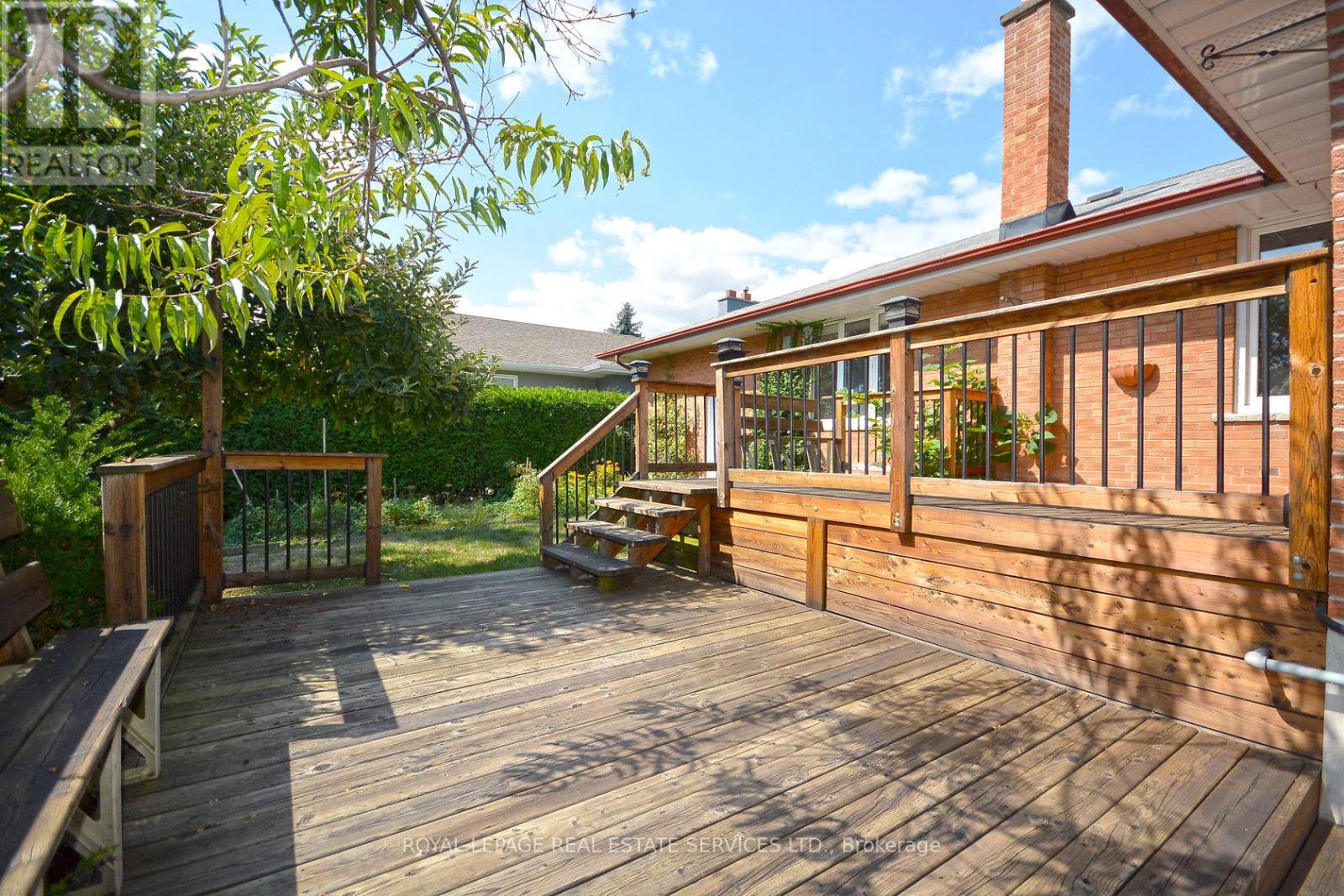Lower - 1144 Sarta Road Oakville, Ontario L6L 2P2
$2,400 Monthly
This lower level 2 bedroom+ den apartment with a new 3 piece bath (2023), full sized ensuite laundry, laminate wood floors throughout and lots of storage space. All windows above grade so lots of natural sun light. Eat-in kitchen with ample cupboard and counter space. 1 car parking. Rent includes hydro, water (heat extra) **** EXTRAS **** Includes Fridge, Stove, Washer, Dryer, Light Fixtures, Use Of Garden Shed For Storage, 1 Car Parking, Rent Is Plus Gas And Insurance, No Smoking In The Premises, No Pets, Shared Yard. Gorgeous Rear Yard With Perennial And Vegetable Gardens (id:50886)
Property Details
| MLS® Number | W9357208 |
| Property Type | Single Family |
| Community Name | Bronte East |
| Features | Carpet Free |
| ParkingSpaceTotal | 1 |
Building
| BathroomTotal | 1 |
| BedroomsAboveGround | 2 |
| BedroomsTotal | 2 |
| Amenities | Fireplace(s) |
| Appliances | Dryer, Refrigerator, Stove, Washer, Window Coverings |
| ArchitecturalStyle | Bungalow |
| BasementDevelopment | Finished |
| BasementFeatures | Separate Entrance |
| BasementType | N/a (finished) |
| ConstructionStyleAttachment | Detached |
| CoolingType | Central Air Conditioning |
| ExteriorFinish | Brick |
| FireProtection | Smoke Detectors |
| FireplacePresent | Yes |
| FlooringType | Laminate, Tile, Concrete |
| FoundationType | Block |
| HeatingFuel | Natural Gas |
| HeatingType | Forced Air |
| StoriesTotal | 1 |
| SizeInterior | 699.9943 - 1099.9909 Sqft |
| Type | House |
| UtilityWater | Municipal Water |
Parking
| Attached Garage |
Land
| Acreage | No |
| Sewer | Sanitary Sewer |
Rooms
| Level | Type | Length | Width | Dimensions |
|---|---|---|---|---|
| Basement | Kitchen | 3.6 m | 3.4 m | 3.6 m x 3.4 m |
| Basement | Living Room | 8 m | 3.35 m | 8 m x 3.35 m |
| Basement | Dining Room | Measurements not available | ||
| Basement | Primary Bedroom | 3.6 m | 5.9 m | 3.6 m x 5.9 m |
| Basement | Bedroom | 3.3 m | 3 m | 3.3 m x 3 m |
| Basement | Bathroom | Measurements not available | ||
| Basement | Cold Room | Measurements not available |
https://www.realtor.ca/real-estate/27440382/lower-1144-sarta-road-oakville-bronte-east-bronte-east
Interested?
Contact us for more information
David Eisfeld
Salesperson
3031 Bloor St. W.
Toronto, Ontario M8X 1C5





























