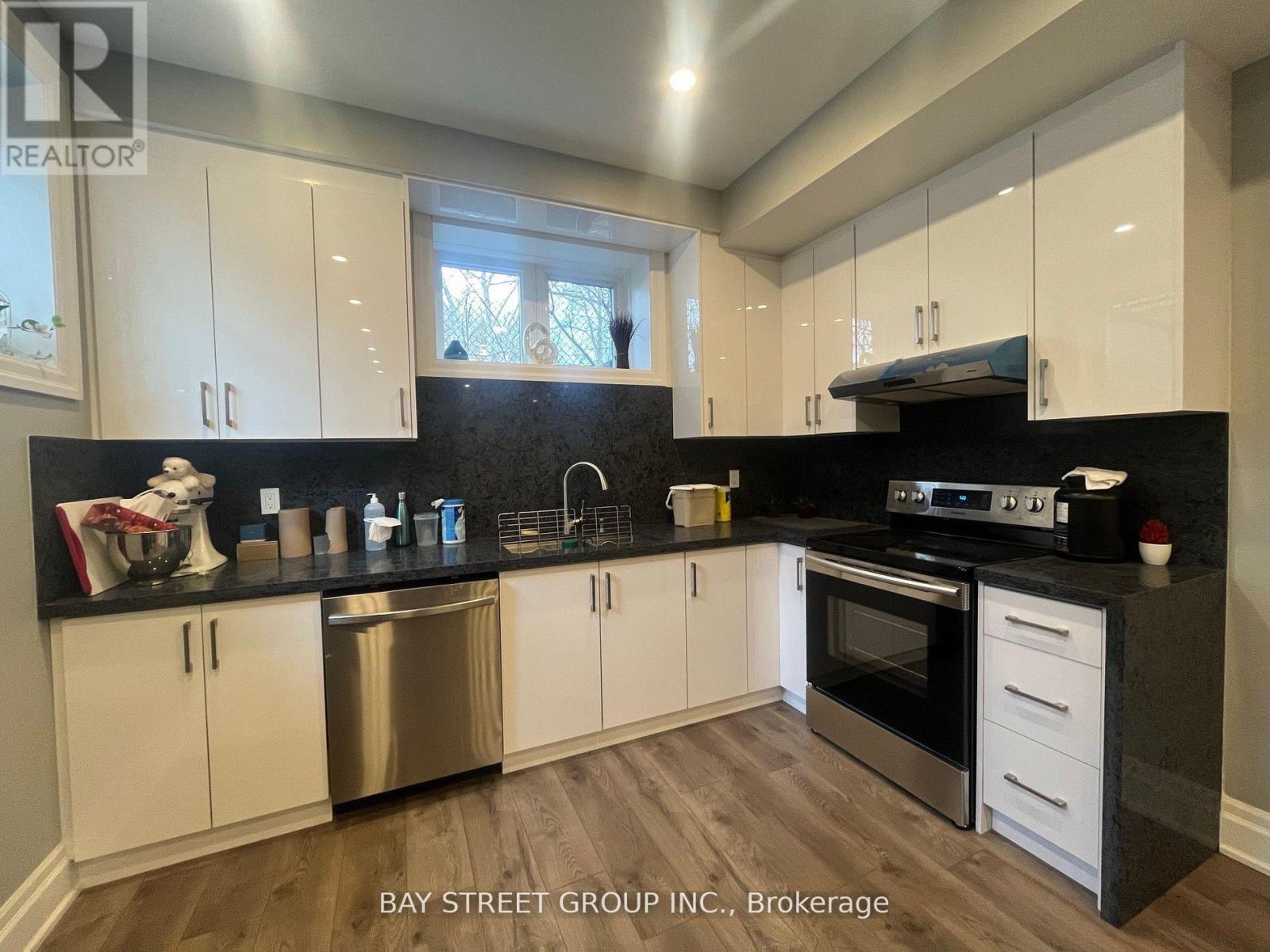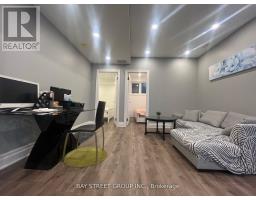Lower - 1243 Bridge Road Oakville, Ontario L6L 2C3
2 Bedroom
1 Bathroom
2,500 - 3,000 ft2
Central Air Conditioning
Forced Air
Landscaped
$2,550 Monthly
Fully Furnished Modern Walkout Basement Unit With 9 Ft. Ceilings. Bright And Spacious Open Concept Kitchen, Dining and Living. Private Entrance, Pot Lights Throughout, Hardwood Flooring Throughout, Ensuite Laundry, 1 Parking On Driveway. Fantastic Family Friendly Community In Bronte East. Fantastic Schools District. (id:50886)
Property Details
| MLS® Number | W12165752 |
| Property Type | Single Family |
| Community Name | 1020 - WO West |
| Amenities Near By | Public Transit, Schools, Park |
| Community Features | Community Centre |
| Features | Carpet Free |
| Parking Space Total | 1 |
Building
| Bathroom Total | 1 |
| Bedrooms Above Ground | 2 |
| Bedrooms Total | 2 |
| Appliances | Dishwasher, Dryer, Stove, Washer, Window Coverings, Refrigerator |
| Basement Development | Finished |
| Basement Features | Walk Out |
| Basement Type | N/a (finished) |
| Construction Style Attachment | Detached |
| Cooling Type | Central Air Conditioning |
| Exterior Finish | Concrete, Brick |
| Flooring Type | Hardwood |
| Foundation Type | Concrete |
| Heating Fuel | Natural Gas |
| Heating Type | Forced Air |
| Stories Total | 2 |
| Size Interior | 2,500 - 3,000 Ft2 |
| Type | House |
| Utility Water | Municipal Water |
Parking
| Garage | |
| No Garage |
Land
| Acreage | No |
| Land Amenities | Public Transit, Schools, Park |
| Landscape Features | Landscaped |
| Sewer | Sanitary Sewer |
Rooms
| Level | Type | Length | Width | Dimensions |
|---|---|---|---|---|
| Basement | Kitchen | 3.04 m | 3.04 m | 3.04 m x 3.04 m |
| Basement | Dining Room | 3.04 m | 3.6 m | 3.04 m x 3.6 m |
| Basement | Living Room | 4 m | 3.6 m | 4 m x 3.6 m |
| Basement | Bedroom | 2.45 m | 2.45 m | 2.45 m x 2.45 m |
| Basement | Bedroom 2 | 2.45 m | 2.45 m | 2.45 m x 2.45 m |
https://www.realtor.ca/real-estate/28350351/lower-1243-bridge-road-oakville-wo-west-1020-wo-west
Contact Us
Contact us for more information
Beck Cao
Salesperson
Bay Street Group Inc.
8300 Woodbine Ave Ste 500
Markham, Ontario L3R 9Y7
8300 Woodbine Ave Ste 500
Markham, Ontario L3R 9Y7
(905) 909-0101
(905) 909-0202





















