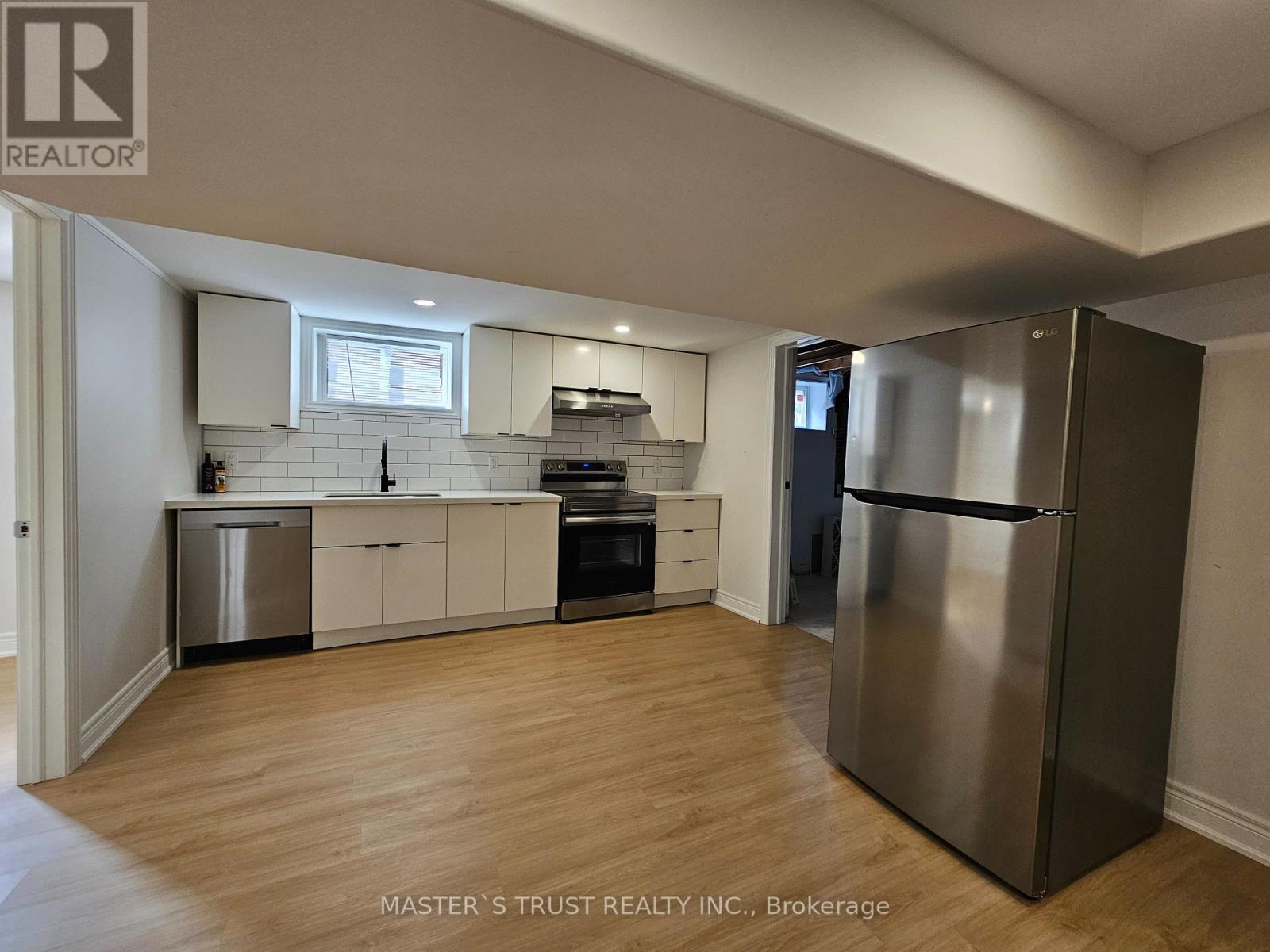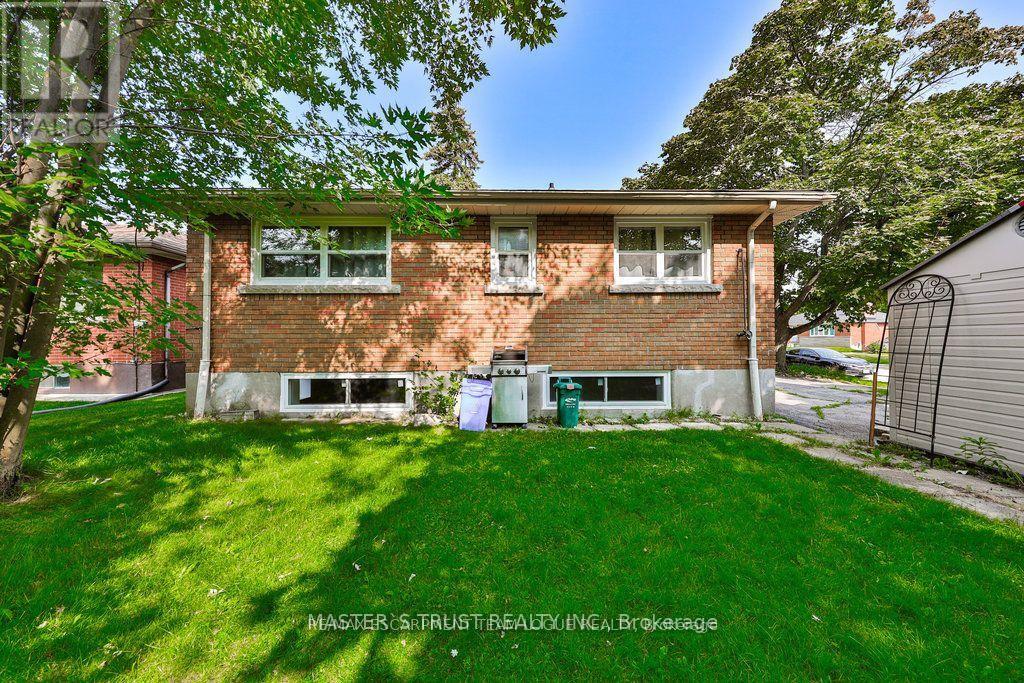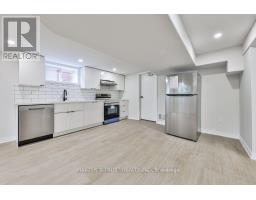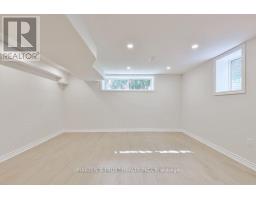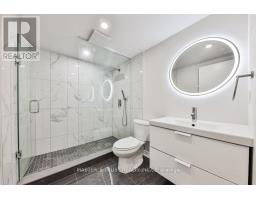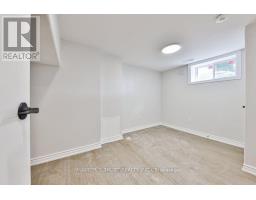Lower - 1390 Mountain Grove Avenue Burlington, Ontario L7P 2H2
2 Bedroom
1 Bathroom
Bungalow
Central Air Conditioning
Forced Air
$1,995 Monthly
Beautifully renovated 2-bdrm 1 bath basement apartment is located in a desirable Mountainside neighbourhood. White Oak Vinyl Flooring & pot lights throughout w/large windows for tons of natural light. White kitchen, newer appliances, & in-suite laundry. Updated bath has large glass walk-in shower w/modern fixtures & vanity. Separate entrance to the unit and TWO (2) designated driveway spots for lower level tenants. Large backyard where usage will be shared between upper & lower tenants w/ an outdoor shed for garbage storage/lawn equipment. (id:50886)
Property Details
| MLS® Number | W10406606 |
| Property Type | Single Family |
| Community Name | Mountainside |
| Features | Sump Pump |
| ParkingSpaceTotal | 2 |
Building
| BathroomTotal | 1 |
| BedroomsAboveGround | 2 |
| BedroomsTotal | 2 |
| ArchitecturalStyle | Bungalow |
| BasementFeatures | Separate Entrance |
| BasementType | Full |
| ConstructionStyleAttachment | Detached |
| CoolingType | Central Air Conditioning |
| ExteriorFinish | Brick |
| FoundationType | Unknown |
| HeatingFuel | Natural Gas |
| HeatingType | Forced Air |
| StoriesTotal | 1 |
| Type | House |
| UtilityWater | Municipal Water |
Land
| Acreage | No |
| Sewer | Sanitary Sewer |
| SizeDepth | 120 Ft |
| SizeFrontage | 50 Ft |
| SizeIrregular | 50 X 120 Ft |
| SizeTotalText | 50 X 120 Ft|under 1/2 Acre |
Rooms
| Level | Type | Length | Width | Dimensions |
|---|---|---|---|---|
| Main Level | Foyer | Measurements not available | ||
| Main Level | Kitchen | 4.32 m | 3.58 m | 4.32 m x 3.58 m |
| Main Level | Living Room | 4.42 m | 3.56 m | 4.42 m x 3.56 m |
| Main Level | Primary Bedroom | 3.86 m | 3.43 m | 3.86 m x 3.43 m |
| Main Level | Bedroom 2 | 4.04 m | 2.69 m | 4.04 m x 2.69 m |
| Main Level | Bathroom | Measurements not available | ||
| Main Level | Laundry Room | 4.19 m | 2.29 m | 4.19 m x 2.29 m |
Interested?
Contact us for more information
Zhenyu Gu
Salesperson
Master's Trust Realty Inc.
3190 Steeles Ave East #120
Markham, Ontario L3R 1G9
3190 Steeles Ave East #120
Markham, Ontario L3R 1G9






