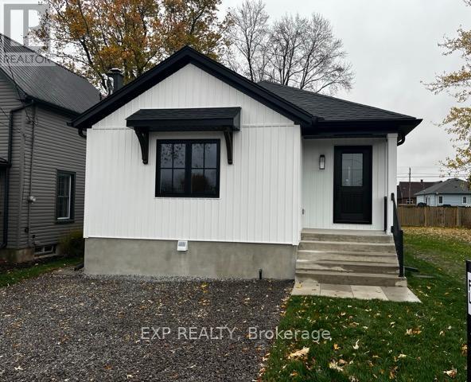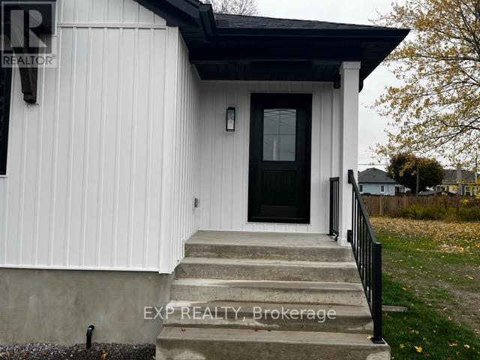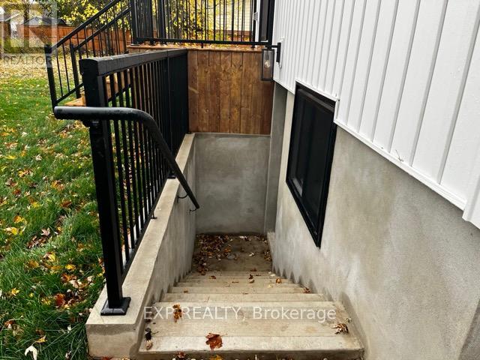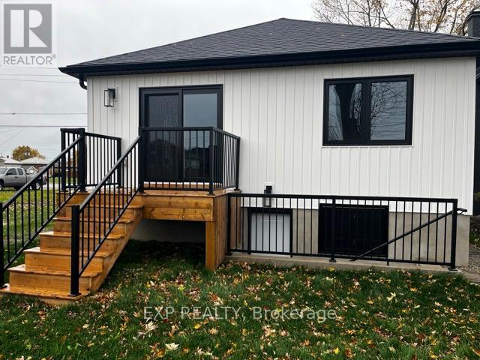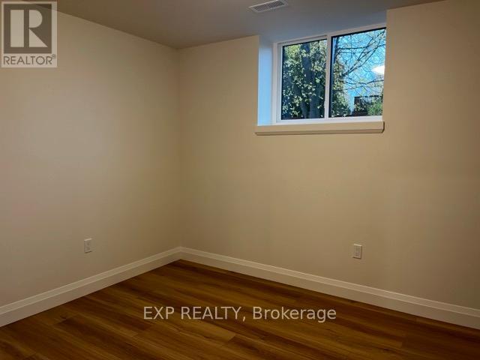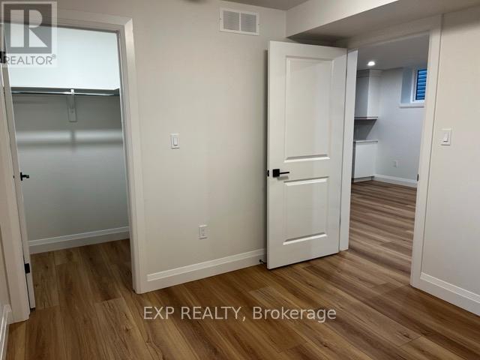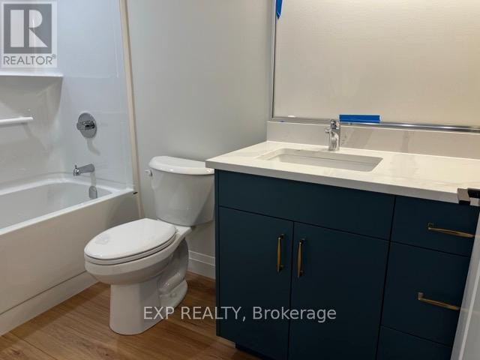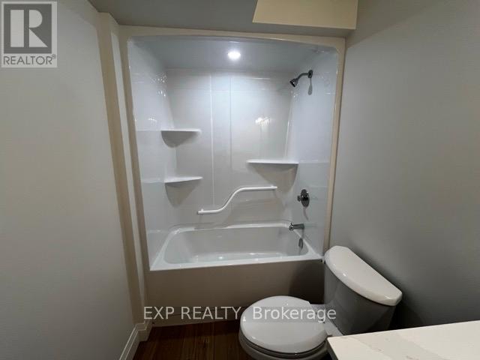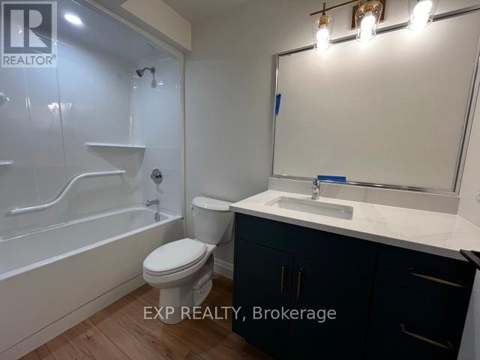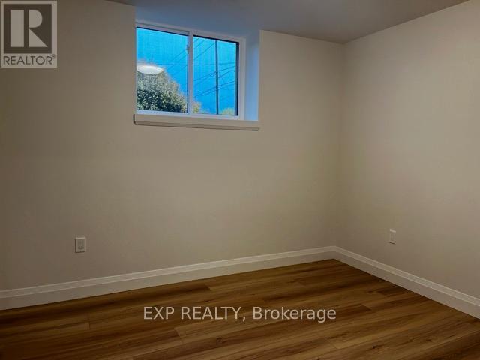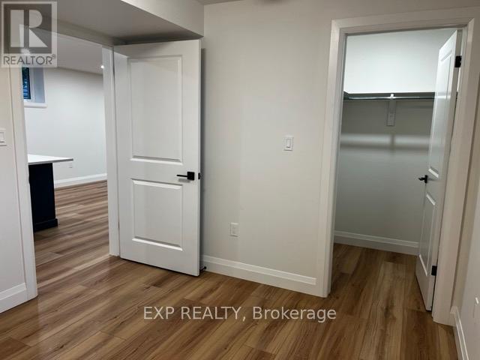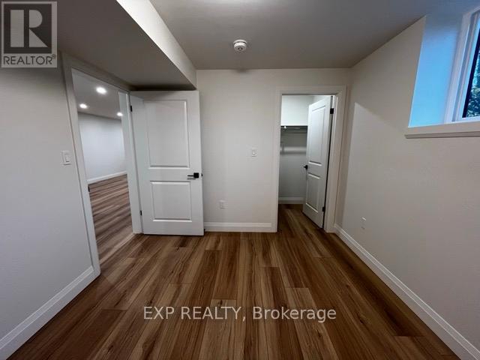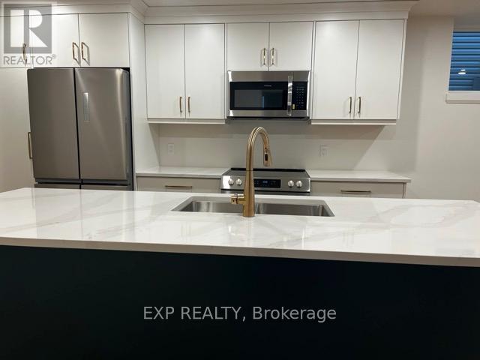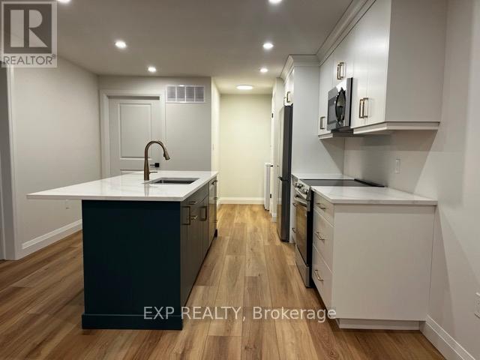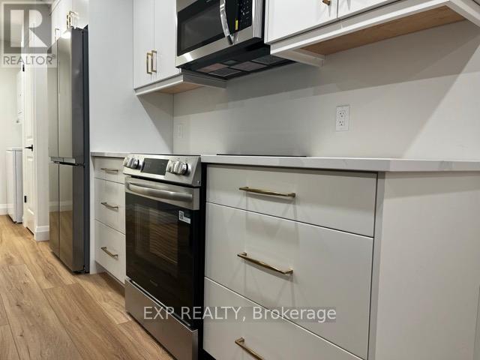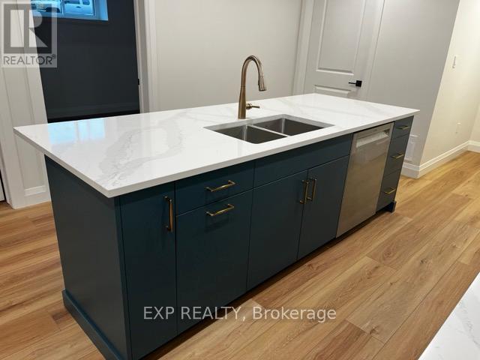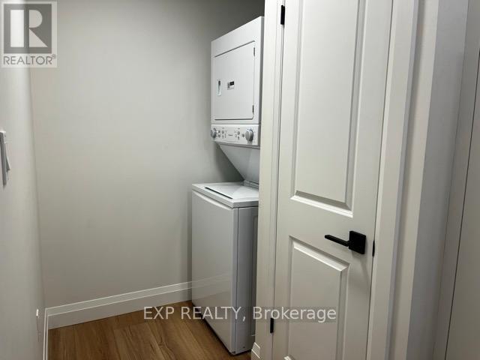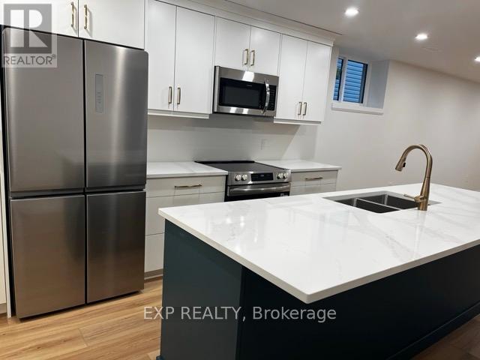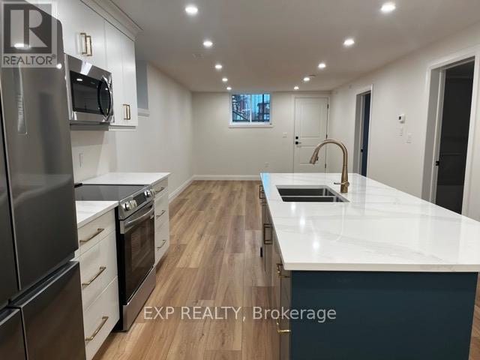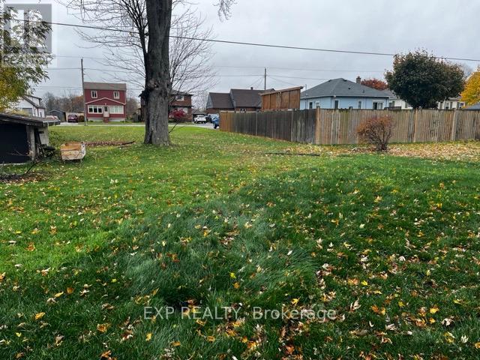Lower - 141 Humboldt Parkway Port Colborne, Ontario L3K 2H3
$1,600 Monthly
Check out this brand new, purpose-built duplex - thoughtfully designed for comfort, style, and efficiency. No shortcuts here, just quality construction and modern finishes throughout. This lower unit features 1 bedroom, 1 full 4-piece bathroom, and a bright, open-concept layout that feels anything but basement-like. Large egress windows fill the space with natural light, while luxury vinyl plank floors, quartz countertops, and modern hardware add a stylish touch. The kitchen includes brand new stainless steel appliances, a large island, and plenty of cabinet space, perfect for everyday living or entertaining. Each unit is fully self-contained with its own stackable laundry, mechanical room, and separate meters for gas, hydro, and water. Enjoy peace of mind knowing this is a well-built, professionally designed home, ideal for tenants who appreciate thoughtful details and comfort. A double-car driveway is shared between upper and lower tenants, providing plenty of parking. Located in a great area of Port Colborne, just minutes from downtown, with easy access to Highway 140, Thomas A. Lannan Sports Plex, schools, shopping, and local amenities. Available immediately. The tenant pays utilities (hydro, gas, and internet/cable). Landlord seeking AAA tenants with a solid track record. Application requirements include a full credit report, 3-4 recent pay stubs, proof of income, an employment letter, and a completed rental application. If you're looking for a bright, comfortable, and brand-new place to call home, this one stands out from the rest! (id:50886)
Property Details
| MLS® Number | X12529322 |
| Property Type | Multi-family |
| Community Name | 875 - Killaly East |
| Features | In Suite Laundry |
| Parking Space Total | 2 |
Building
| Bathroom Total | 1 |
| Bedrooms Above Ground | 1 |
| Bedrooms Total | 1 |
| Age | New Building |
| Amenities | Separate Electricity Meters |
| Architectural Style | Raised Bungalow |
| Basement Type | Full |
| Cooling Type | Central Air Conditioning |
| Exterior Finish | Vinyl Siding |
| Foundation Type | Poured Concrete |
| Heating Fuel | Natural Gas |
| Heating Type | Forced Air |
| Stories Total | 1 |
| Size Interior | 700 - 1,100 Ft2 |
| Type | Duplex |
Parking
| No Garage |
Land
| Acreage | No |
| Sewer | Sanitary Sewer |
| Size Depth | 116 Ft |
| Size Frontage | 33 Ft |
| Size Irregular | 33 X 116 Ft |
| Size Total Text | 33 X 116 Ft |
Rooms
| Level | Type | Length | Width | Dimensions |
|---|---|---|---|---|
| Basement | Kitchen | Measurements not available | ||
| Basement | Living Room | Measurements not available | ||
| Basement | Bedroom | Measurements not available | ||
| Basement | Bathroom | Measurements not available |
Utilities
| Cable | Available |
| Electricity | Installed |
| Sewer | Installed |
Contact Us
Contact us for more information
Andrew Kulakowsky
Salesperson
386 St. Paul Street - Unit 102
St. Catharines, Ontario L2R 3N2
(866) 530-7737
exprealty.ca/
Cynthia Milling
Salesperson
4025 Dorchester Road, Suite 260
Niagara Falls, Ontario L2E 7K8
(866) 530-7737
exprealty.ca/

