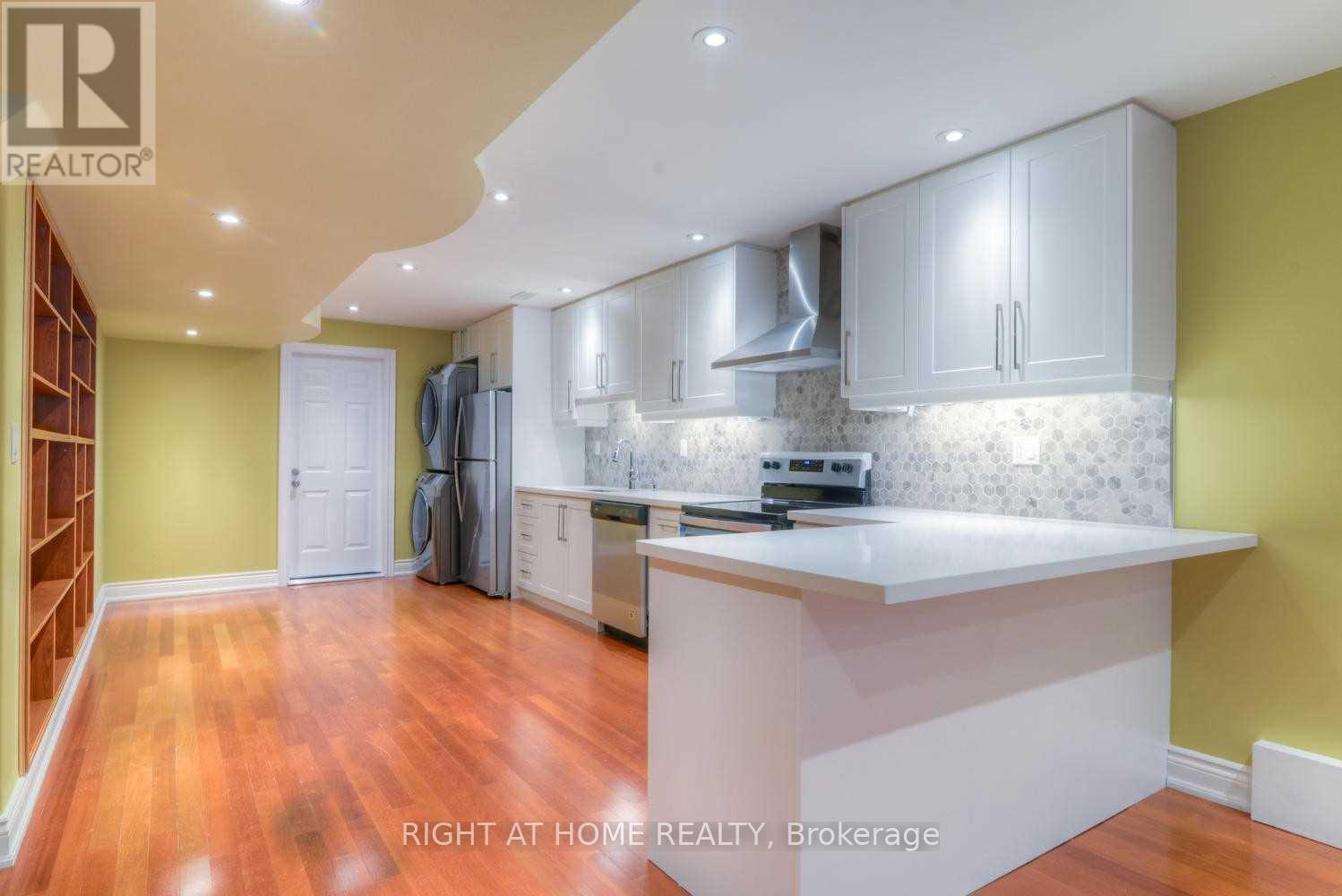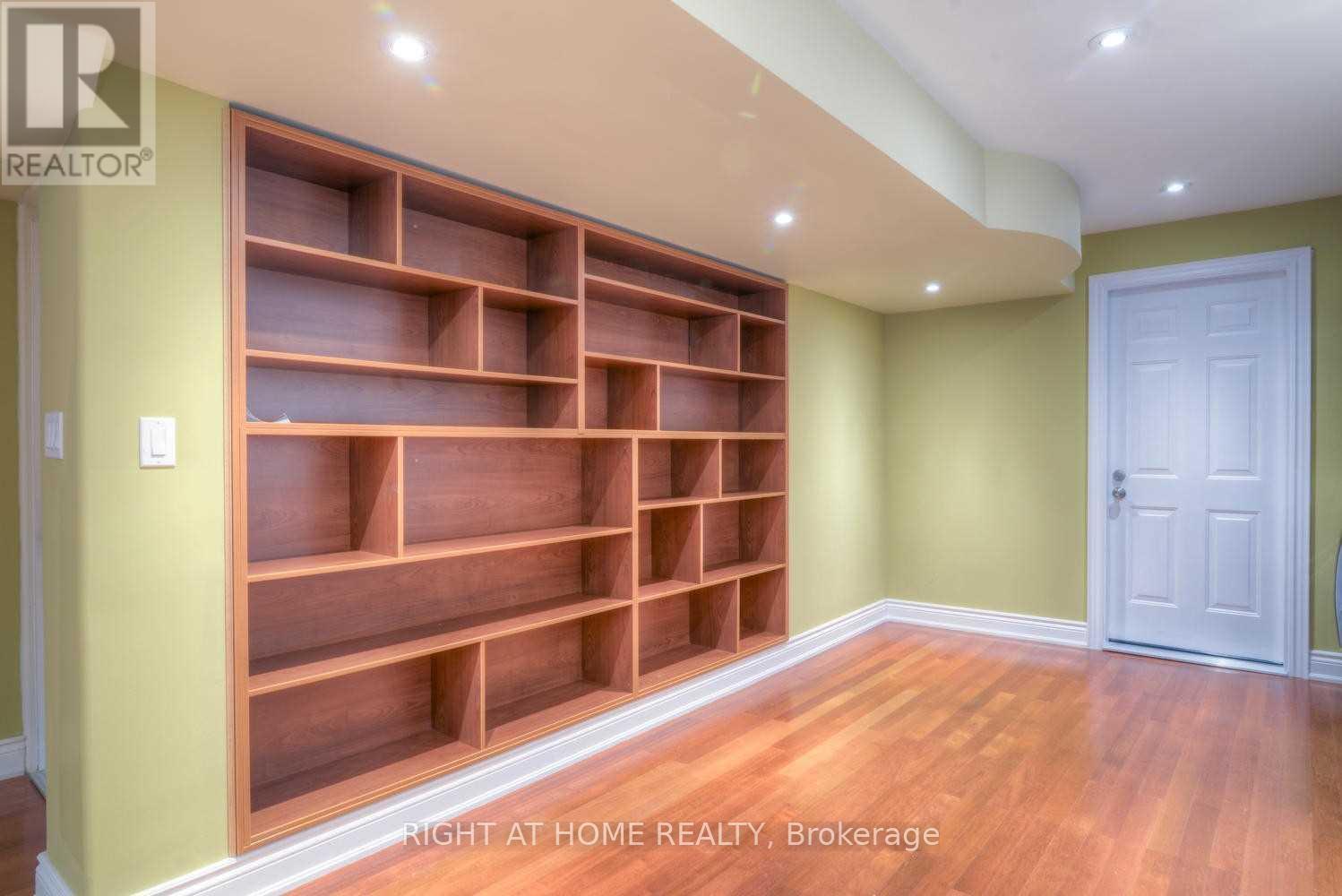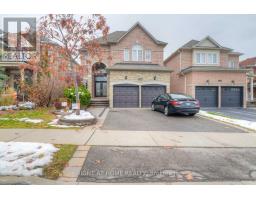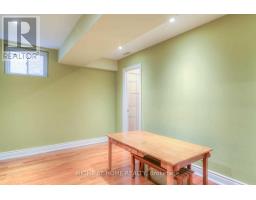Lower - 142 Ner Israel Drive Vaughan, Ontario L4J 9K8
$2,500 Monthly
Discover this stunning, brand new 2-bedroom walk-out basement apartment located in the highly desirable Thornhill Woods neighborhood. This spacious and beautifully finished unit features a smart open-concept design with hardwood flooring throughout, modern pot lights, flat ceilings, and freshly painted walls. The main living area offers a bright and welcoming atmosphere with a walk-out to a private patio and access to a wooded backyard, perfect for relaxing or entertaining. A separate family room provides additional flexibility and can be used as a media room, office, or lounge. The contemporary kitchen is equipped with new appliances, an under-mount sink, and sleek cabinetry. Both bedrooms are generously sized and feature hardwood floors and ample closet space. With no carpet, a private entrance, separate laundry (no sharing), and a clean, professionally finished interior, this move-in-ready unit is ideal for professionals, students, or small families. Conveniently located within walking distance to Bathurst Street, and close to transit, parks, schools, and shopping, this apartment combines comfort, style, and convenience in one of Vaughans most sought-after communities. A must-see! (id:50886)
Property Details
| MLS® Number | N12166881 |
| Property Type | Single Family |
| Community Name | Patterson |
| Amenities Near By | Place Of Worship |
| Features | Wooded Area |
| Parking Space Total | 1 |
Building
| Bathroom Total | 1 |
| Bedrooms Above Ground | 2 |
| Bedrooms Total | 2 |
| Appliances | Dishwasher, Stove, Window Coverings, Refrigerator |
| Basement Features | Apartment In Basement, Walk Out |
| Basement Type | N/a |
| Construction Style Attachment | Detached |
| Cooling Type | Central Air Conditioning |
| Exterior Finish | Brick |
| Flooring Type | Hardwood, Tile |
| Foundation Type | Concrete |
| Heating Fuel | Natural Gas |
| Heating Type | Forced Air |
| Stories Total | 2 |
| Size Interior | 700 - 1,100 Ft2 |
| Type | House |
| Utility Water | Municipal Water |
Parking
| Attached Garage | |
| Garage |
Land
| Acreage | No |
| Fence Type | Fenced Yard |
| Land Amenities | Place Of Worship |
| Sewer | Sanitary Sewer |
| Size Depth | 122 Ft ,8 In |
| Size Frontage | 39 Ft ,4 In |
| Size Irregular | 39.4 X 122.7 Ft |
| Size Total Text | 39.4 X 122.7 Ft |
Rooms
| Level | Type | Length | Width | Dimensions |
|---|---|---|---|---|
| Basement | Living Room | 3.86 m | 7.31 m | 3.86 m x 7.31 m |
| Basement | Dining Room | 3.86 m | 7.31 m | 3.86 m x 7.31 m |
| Basement | Primary Bedroom | 5 m | 2.87 m | 5 m x 2.87 m |
| Basement | Bedroom 2 | 4.62 m | 2.92 m | 4.62 m x 2.92 m |
| Basement | Bathroom | Measurements not available | ||
| Basement | Laundry Room | Measurements not available | ||
| Basement | Kitchen | 3.4 m | 6.35 m | 3.4 m x 6.35 m |
https://www.realtor.ca/real-estate/28352866/lower-142-ner-israel-drive-vaughan-patterson-patterson
Contact Us
Contact us for more information
Sarfraz Akber Juma
Salesperson
www.jumagroup.ca/
1550 16th Avenue Bldg B Unit 3 & 4
Richmond Hill, Ontario L4B 3K9
(905) 695-7888
(905) 695-0900









































