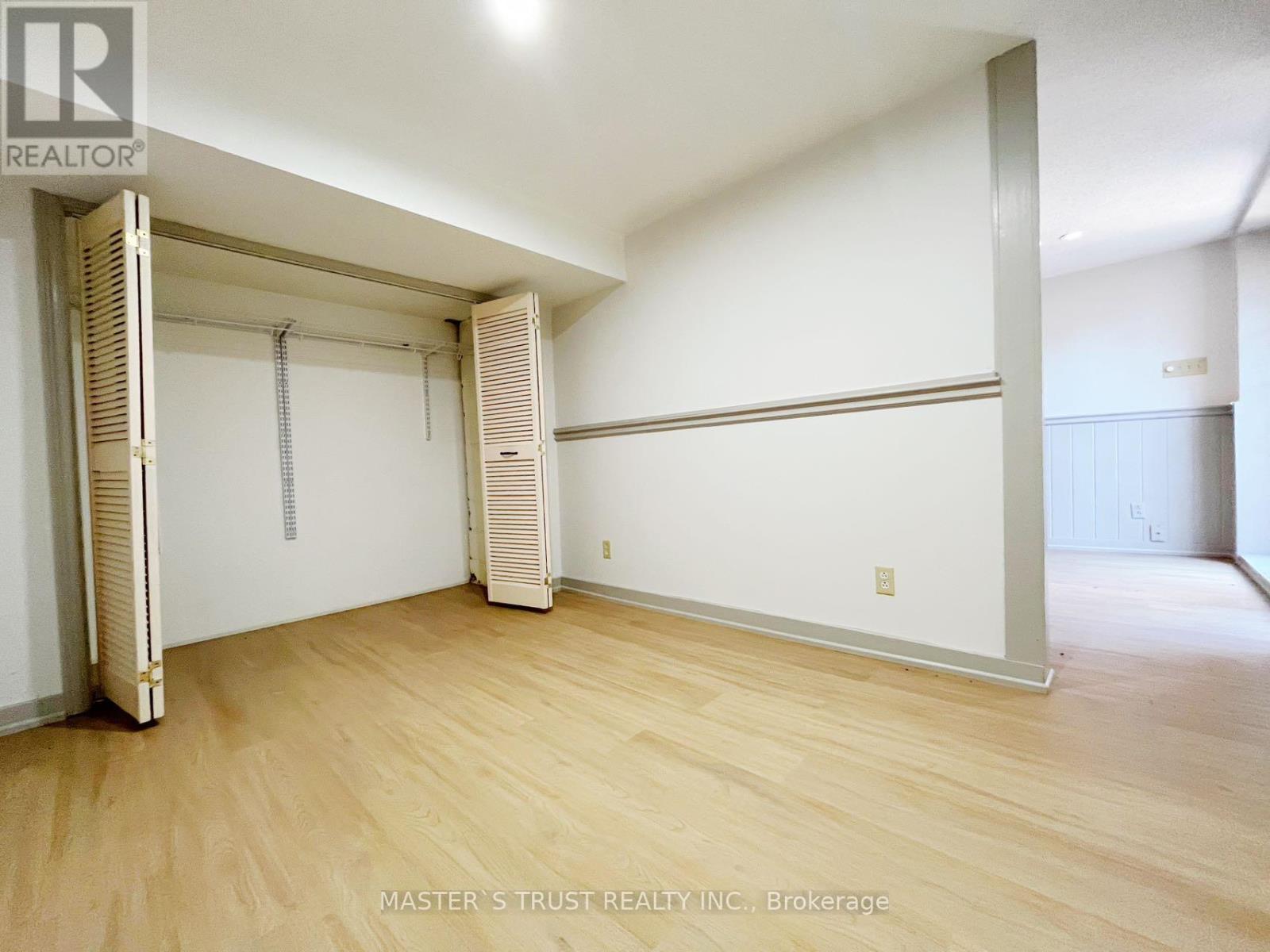Lower - 1489 Mansfield Drive Oakville, Ontario L6H 1K5
1 Bedroom
1 Bathroom
Bungalow
Central Air Conditioning
Forced Air
$1,700 Monthly
Beautiful And Well Maintained Bungalow Located In A Sought-After Neighborhood Of Oakville. The Basement Has A Separate Walk-Out Entrance. 10 Minute Drive To Sheridan College And Oakville Place As Well As Qew. 5 Minutes Away From Glen Abbey Golf Club. **** EXTRAS **** Existing Fridge,Stove,Range Hood. All Electrical Light Fixtures & Window. Utility Split 70/30 With Main Floor Tenant. And Share Lawn Maintenance And Snow Removal With Main Floor Tenant. Two Parking Spots.Will do the cleaning before closing. (id:50886)
Property Details
| MLS® Number | W11905429 |
| Property Type | Single Family |
| Community Name | 1003 - CP College Park |
| AmenitiesNearBy | Hospital, Park, Schools |
| ParkingSpaceTotal | 5 |
Building
| BathroomTotal | 1 |
| BedroomsAboveGround | 1 |
| BedroomsTotal | 1 |
| ArchitecturalStyle | Bungalow |
| BasementDevelopment | Finished |
| BasementFeatures | Separate Entrance |
| BasementType | N/a (finished) |
| ConstructionStyleAttachment | Detached |
| CoolingType | Central Air Conditioning |
| ExteriorFinish | Brick, Stone |
| FoundationType | Stone |
| HeatingFuel | Natural Gas |
| HeatingType | Forced Air |
| StoriesTotal | 1 |
| Type | House |
| UtilityWater | Municipal Water |
Parking
| Detached Garage |
Land
| Acreage | No |
| LandAmenities | Hospital, Park, Schools |
| Sewer | Sanitary Sewer |
| SizeDepth | 125 Ft |
| SizeFrontage | 60 Ft |
| SizeIrregular | 60 X 125 Ft |
| SizeTotalText | 60 X 125 Ft |
Rooms
| Level | Type | Length | Width | Dimensions |
|---|---|---|---|---|
| Basement | Family Room | 3.96 m | 2.74 m | 3.96 m x 2.74 m |
| Basement | Kitchen | 3.96 m | 3.63 m | 3.96 m x 3.63 m |
| Basement | Dining Room | 3.63 m | 2.74 m | 3.63 m x 2.74 m |
| Basement | Bedroom | 3.32 m | 2.74 m | 3.32 m x 2.74 m |
| Basement | Bathroom | 1.82 m | 1.6 m | 1.82 m x 1.6 m |
Utilities
| Cable | Available |
| Sewer | Available |
Interested?
Contact us for more information
Bonnie Wang
Broker
Master's Trust Realty Inc.
3190 Steeles Ave East #120
Markham, Ontario L3R 1G9
3190 Steeles Ave East #120
Markham, Ontario L3R 1G9





















