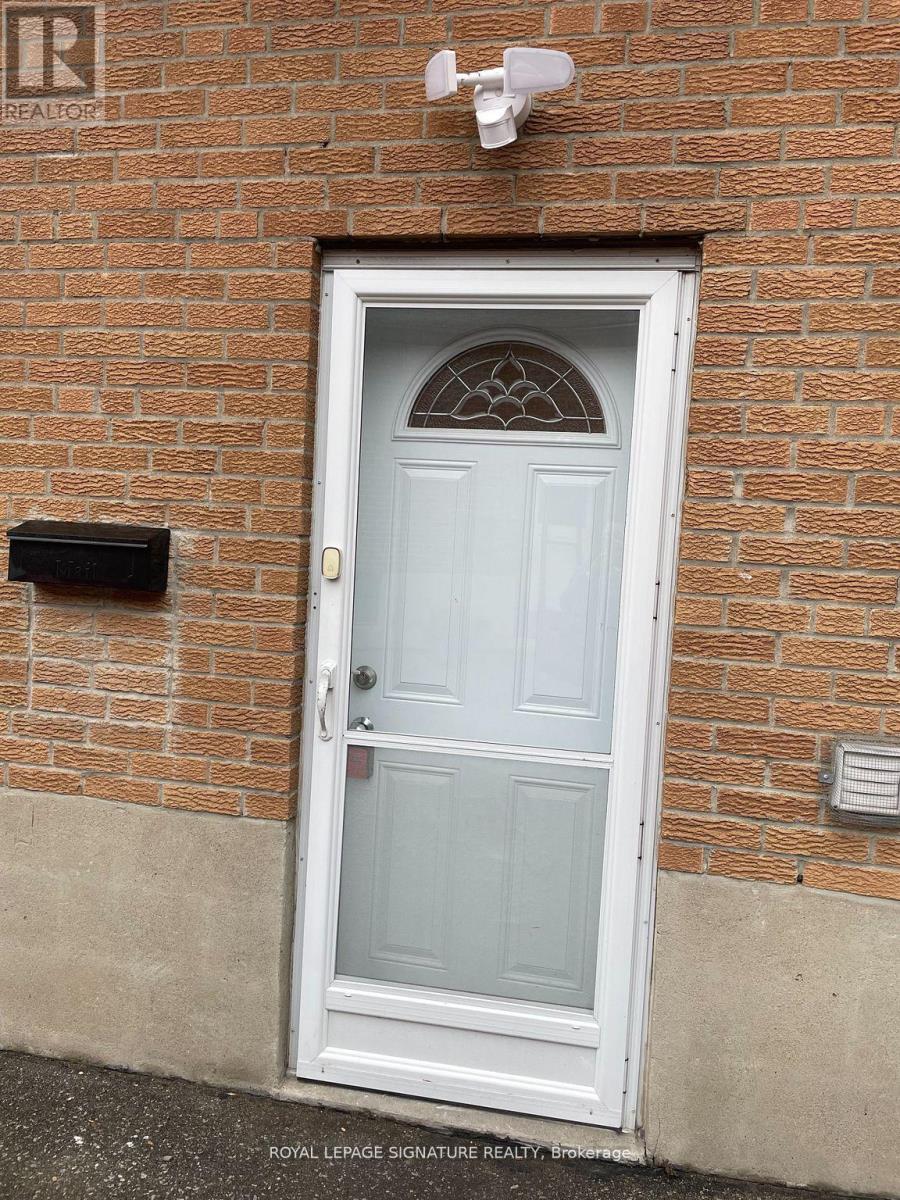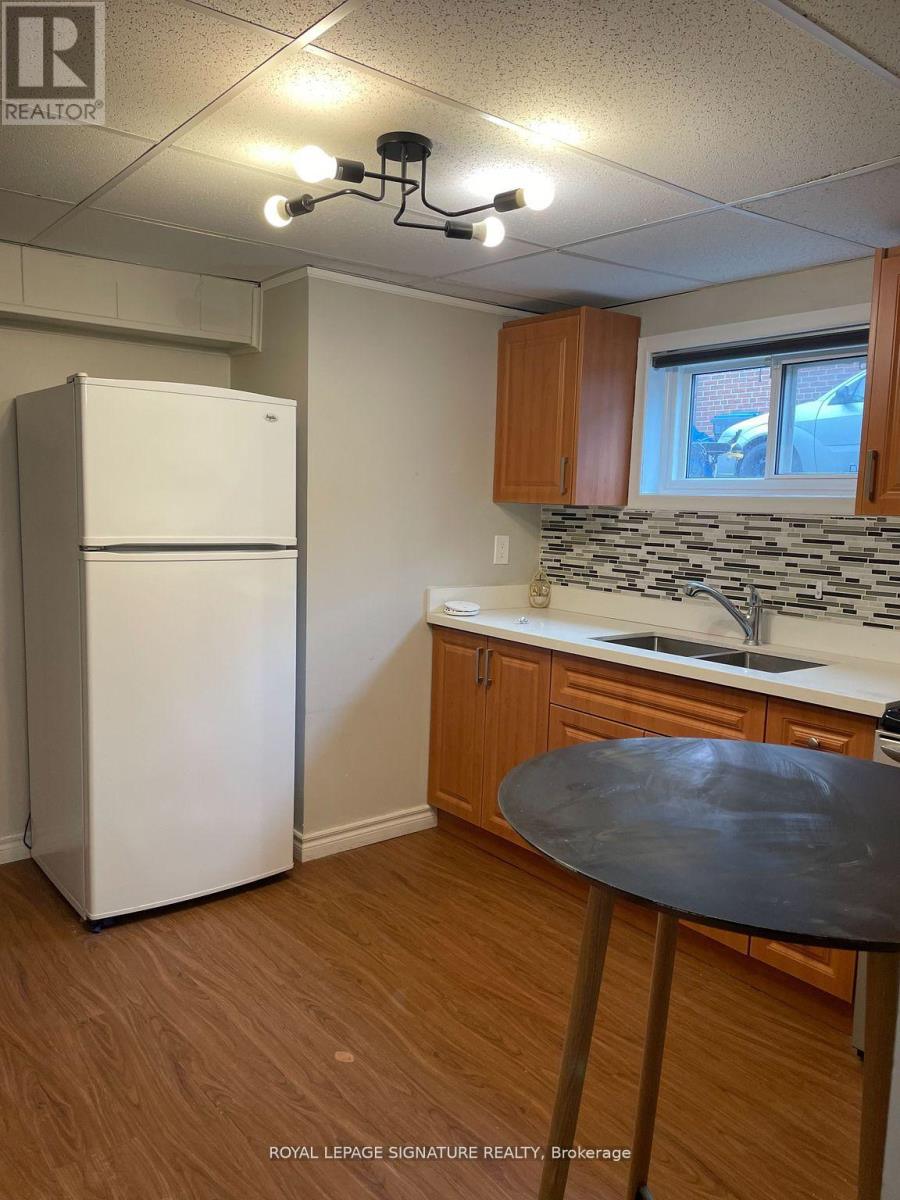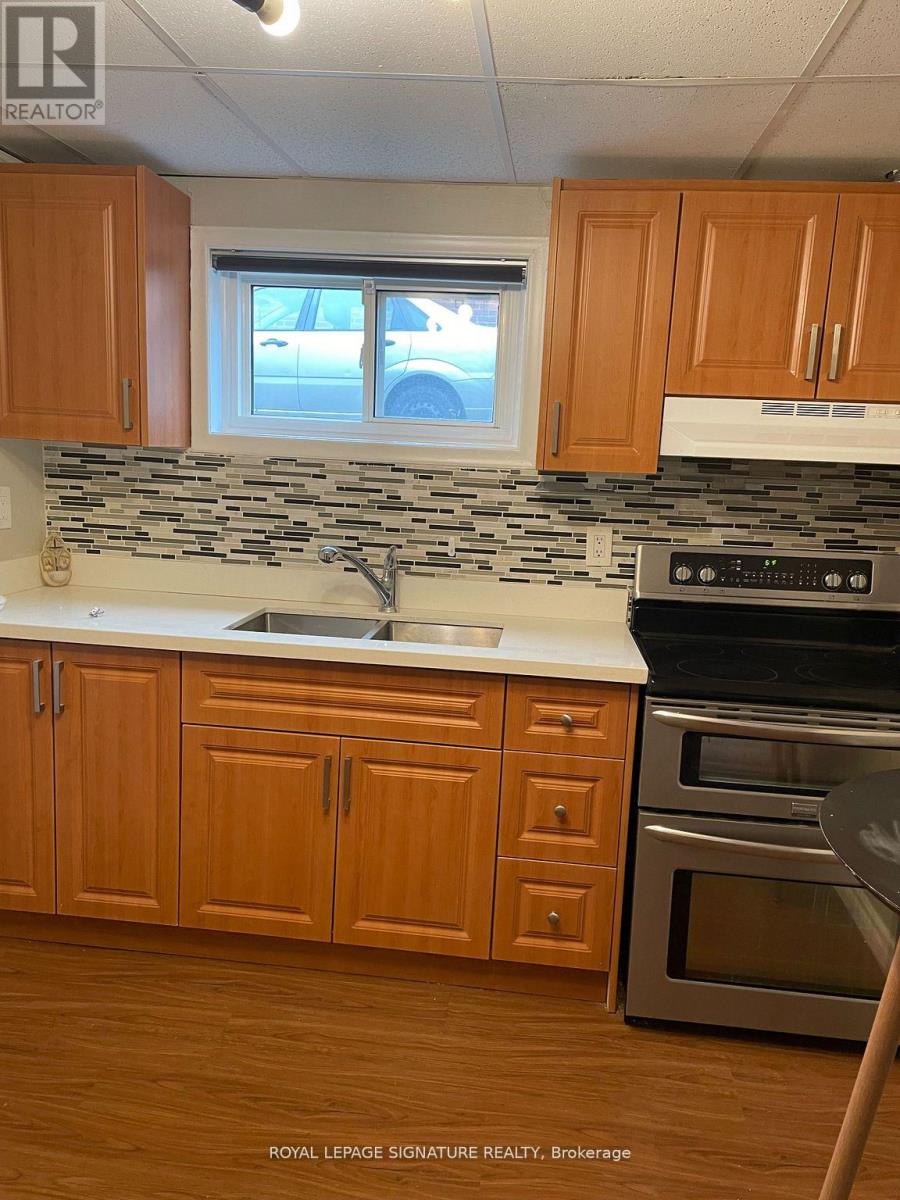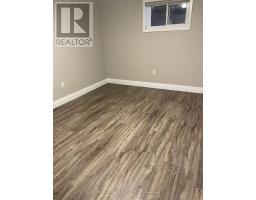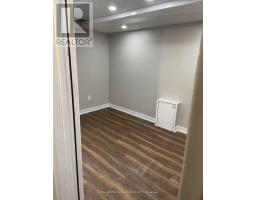Lower - 1566 Northmount Avenue W Mississauga, Ontario L5E 1Z1
3 Bedroom
2 Bathroom
1,100 - 1,500 ft2
Bungalow
Central Air Conditioning
Forced Air
$2,500 Monthly
Great opportunity a spacious basement with a separate entrance . it includes 3 large bedrooms, 2 of the bedrooms with above grade window that allows for increased natural light letting in plenty of sunlight .1 full bath and 1 powder room , a large cozy living area with above grade windows perfect for a comfortable and private living space ,ensuite Laundry, minutes from parks , schools and malls. (id:50886)
Property Details
| MLS® Number | W12181047 |
| Property Type | Single Family |
| Community Name | Lakeview |
| Amenities Near By | Public Transit, Schools |
| Parking Space Total | 1 |
Building
| Bathroom Total | 2 |
| Bedrooms Above Ground | 3 |
| Bedrooms Total | 3 |
| Age | 51 To 99 Years |
| Architectural Style | Bungalow |
| Basement Development | Finished |
| Basement Features | Separate Entrance |
| Basement Type | N/a (finished) |
| Cooling Type | Central Air Conditioning |
| Exterior Finish | Brick |
| Foundation Type | Concrete |
| Half Bath Total | 1 |
| Heating Fuel | Electric |
| Heating Type | Forced Air |
| Stories Total | 1 |
| Size Interior | 1,100 - 1,500 Ft2 |
| Type | Other |
| Utility Water | Municipal Water |
Parking
| No Garage |
Land
| Acreage | No |
| Land Amenities | Public Transit, Schools |
| Sewer | Sanitary Sewer |
| Size Irregular | . |
| Size Total Text | . |
Rooms
| Level | Type | Length | Width | Dimensions |
|---|---|---|---|---|
| Basement | Family Room | 5.95 m | 4.73 m | 5.95 m x 4.73 m |
| Basement | Kitchen | 3.18 m | 3.15 m | 3.18 m x 3.15 m |
| Basement | Primary Bedroom | 4.11 m | 3.1 m | 4.11 m x 3.1 m |
| Basement | Bedroom 2 | 4.11 m | 2.52 m | 4.11 m x 2.52 m |
Utilities
| Sewer | Installed |
Contact Us
Contact us for more information
Germaine Mikhail
Salesperson
Royal LePage Signature Realty
201-30 Eglinton Ave West
Mississauga, Ontario L5R 3E7
201-30 Eglinton Ave West
Mississauga, Ontario L5R 3E7
(905) 568-2121
(905) 568-2588

