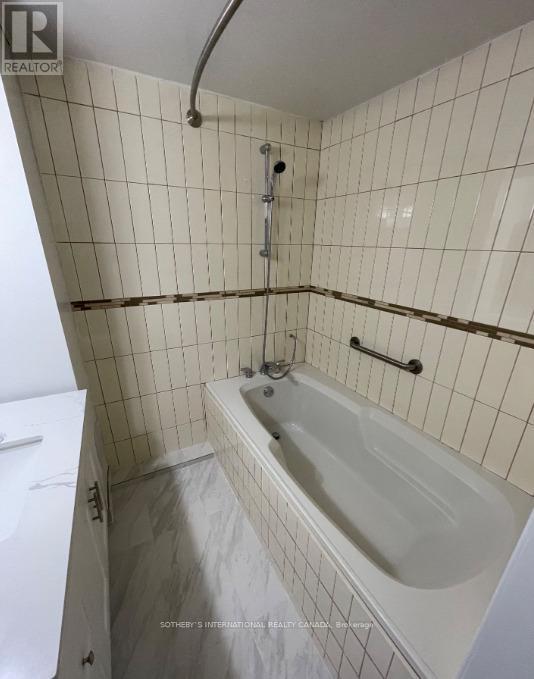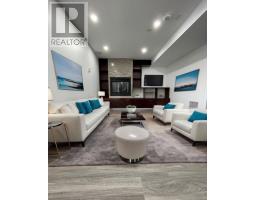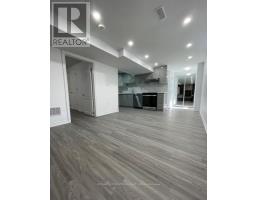Lower - 1578 Robillard Road Mississauga, Ontario L5J 3K7
1 Bedroom
1 Bathroom
Fireplace
Central Air Conditioning
Forced Air
$1,750 Monthly
Professionally renovated, very bright south and east-facing large windows. Separate entrance to a 650 sq ft open-plan apartment. Private personal yard to enjoy morning coffee. New kitchen with built-in appliances. In-suite stacked washer and dryer. The living room features a built-in wall unit with a gas fireplace. 4-piece bathroom with a soaker tub. 1 parking space. Shared utility bill; this unit pays 30% of the total, $150.00/mo. Strictly NO Smoking and NO pets. (id:50886)
Property Details
| MLS® Number | W11905350 |
| Property Type | Single Family |
| Community Name | Clarkson |
| Features | Carpet Free, In Suite Laundry |
| ParkingSpaceTotal | 1 |
Building
| BathroomTotal | 1 |
| BedroomsAboveGround | 1 |
| BedroomsTotal | 1 |
| BasementFeatures | Apartment In Basement |
| BasementType | N/a |
| ConstructionStyleAttachment | Detached |
| CoolingType | Central Air Conditioning |
| ExteriorFinish | Stucco |
| FireplacePresent | Yes |
| FireplaceTotal | 1 |
| FlooringType | Laminate, Hardwood |
| FoundationType | Concrete |
| HeatingFuel | Natural Gas |
| HeatingType | Forced Air |
| Type | House |
| UtilityWater | Municipal Water |
Land
| Acreage | No |
| Sewer | Sanitary Sewer |
Rooms
| Level | Type | Length | Width | Dimensions |
|---|---|---|---|---|
| Basement | Living Room | 6.4 m | 3.2 m | 6.4 m x 3.2 m |
| Basement | Primary Bedroom | 3.81 m | 3 m | 3.81 m x 3 m |
| Basement | Kitchen | 3.5 m | 1.5 m | 3.5 m x 1.5 m |
| Basement | Bathroom | 2.74 m | 2.29 m | 2.74 m x 2.29 m |
Utilities
| Cable | Available |
| Sewer | Installed |
https://www.realtor.ca/real-estate/27762985/lower-1578-robillard-road-mississauga-clarkson-clarkson
Interested?
Contact us for more information
Phyllis Henderson
Salesperson
Royal LePage Real Estate Services Ltd.
1654 Lakeshore Rd W #b
Mississauga, Ontario L5J 1J3
1654 Lakeshore Rd W #b
Mississauga, Ontario L5J 1J3



















































