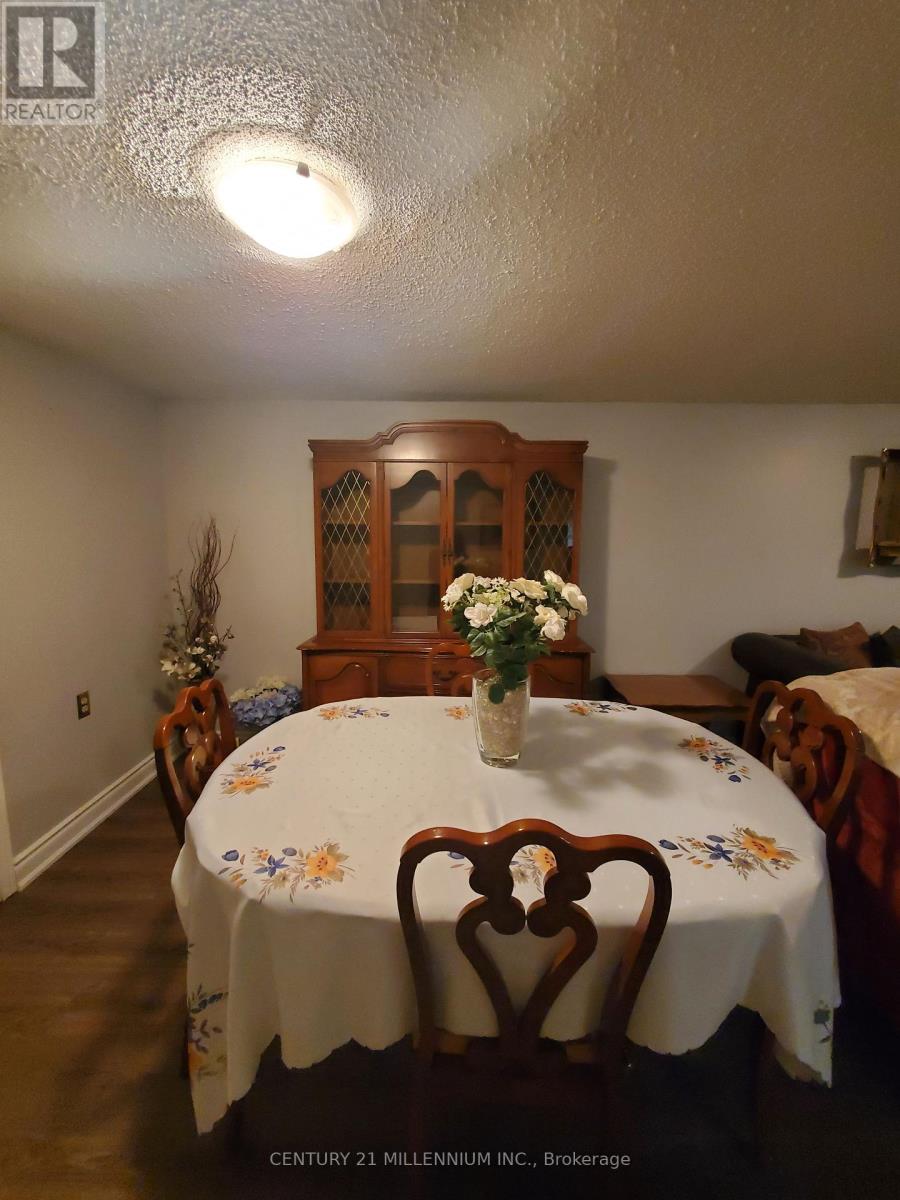Lower - 162 Bartley Bull Parkway W Brampton, Ontario L6W 2K3
$1,900 Monthly
Two bedroom lower level apartment, clean, bright and spacious. Separate side door entrance and walk out patio from one bedroom. Separate laundry facilities. Backsplit detached home allowing for the bedrooms and bathroom on ground level. Large living and dining room combination with upgraded laminate flooring and two above grade windows. Open concept eat-in kitchen with upgraded white cabinetry, double sinks, upgraded flooring. Fridge, stove, washer, dryer, forced-air gas heating and central air conditioning, parking, upgraded three piece bath with large separate shower stall/ tempered glass doors. Mahogany stained vanity with undermount sink. Ideally located in established Peel Village within walking distance to all amenities including public transit. (id:50886)
Property Details
| MLS® Number | W11936588 |
| Property Type | Single Family |
| Community Name | Brampton East |
| Features | Carpet Free |
| Parking Space Total | 2 |
Building
| Bathroom Total | 1 |
| Bedrooms Above Ground | 2 |
| Bedrooms Total | 2 |
| Basement Features | Apartment In Basement |
| Basement Type | N/a |
| Construction Style Attachment | Detached |
| Construction Style Split Level | Backsplit |
| Cooling Type | Central Air Conditioning |
| Exterior Finish | Brick |
| Flooring Type | Laminate, Hardwood, Ceramic |
| Foundation Type | Poured Concrete |
| Heating Fuel | Natural Gas |
| Heating Type | Forced Air |
| Type | House |
| Utility Water | Municipal Water |
Parking
| Attached Garage |
Land
| Acreage | No |
| Sewer | Sanitary Sewer |
Rooms
| Level | Type | Length | Width | Dimensions |
|---|---|---|---|---|
| Basement | Living Room | 3.8 m | 3.4 m | 3.8 m x 3.4 m |
| Basement | Dining Room | 3.4 m | 3 m | 3.4 m x 3 m |
| Basement | Kitchen | 4.1 m | 3.1 m | 4.1 m x 3.1 m |
| Sub-basement | Bedroom | 3.1 m | 3 m | 3.1 m x 3 m |
| Sub-basement | Bedroom | 3.1 m | 3 m | 3.1 m x 3 m |
| Sub-basement | Bathroom | 2.4 m | 1.5 m | 2.4 m x 1.5 m |
Contact Us
Contact us for more information
Louis Camara
Salesperson
www.camarateam.com
181 Queen St East
Brampton, Ontario L6W 2B3
(905) 450-8300
HTTP://www.c21m.ca























