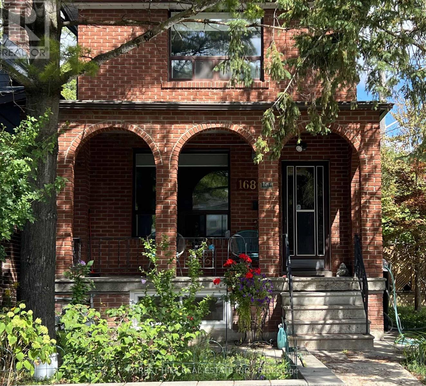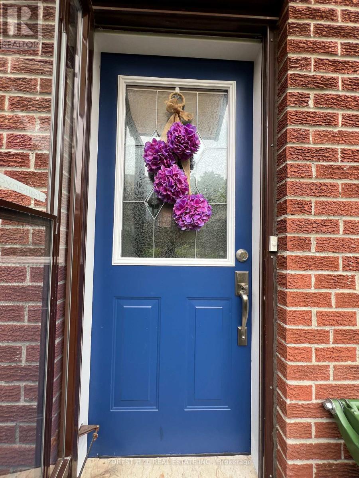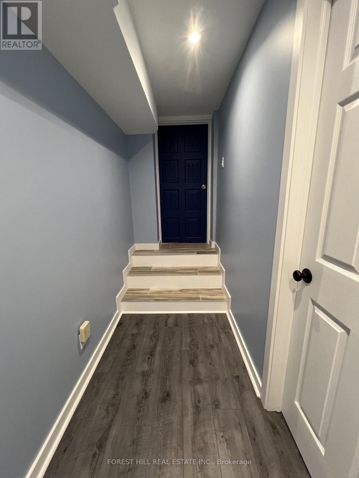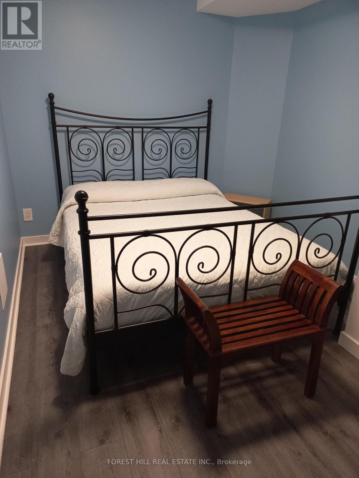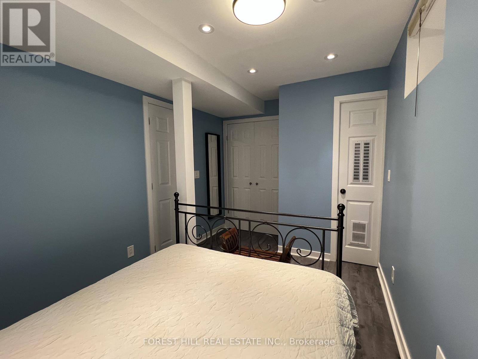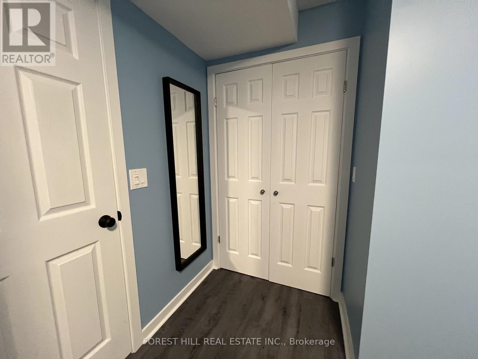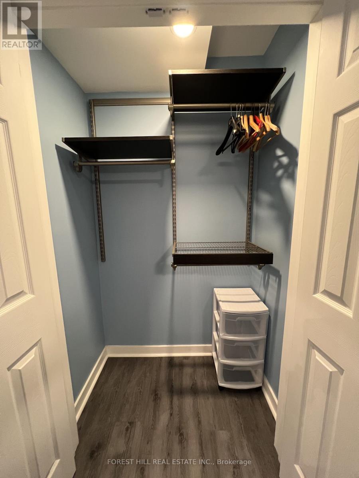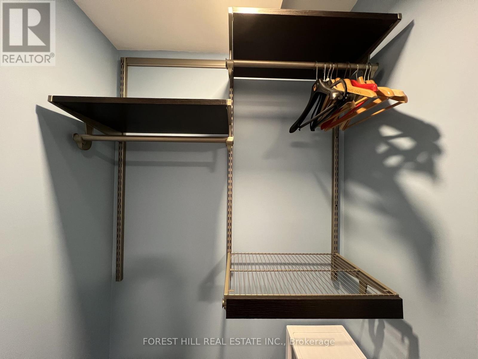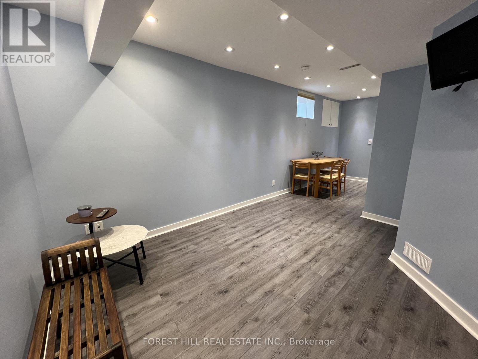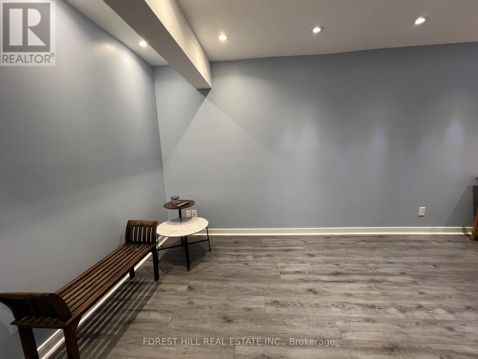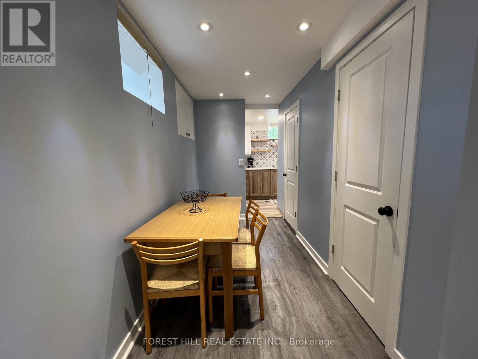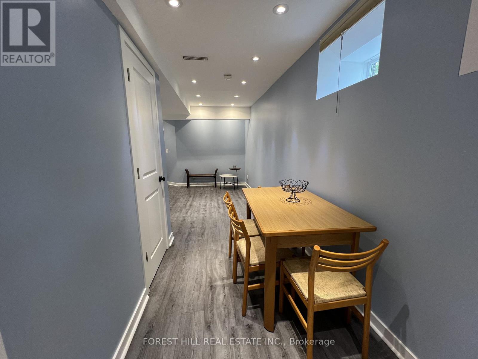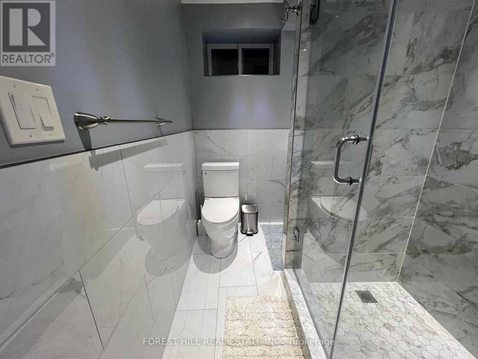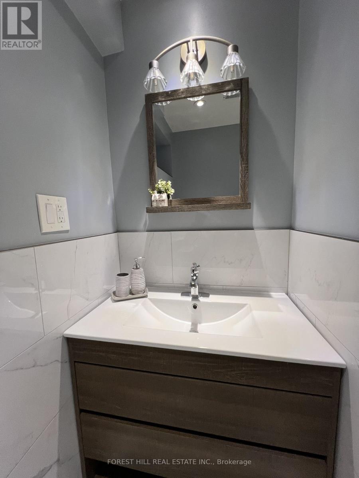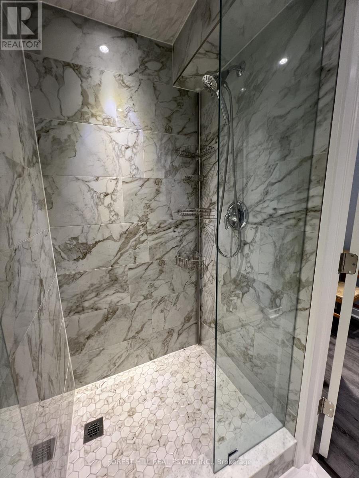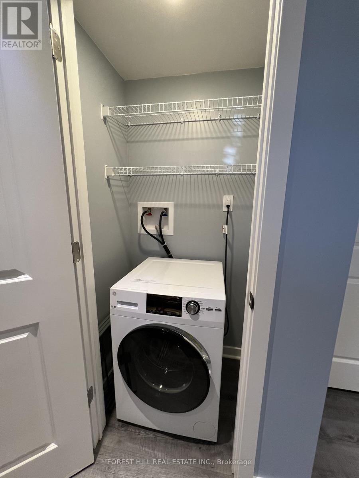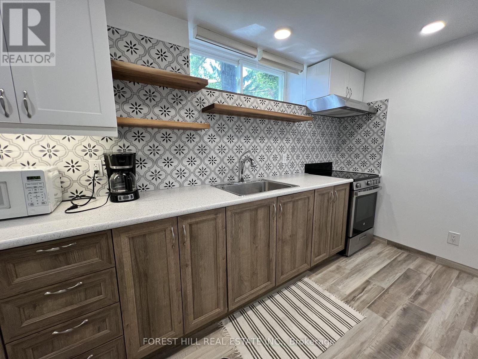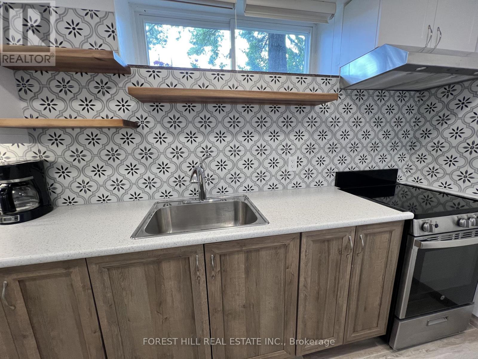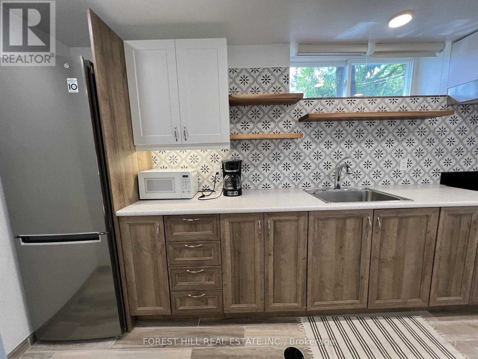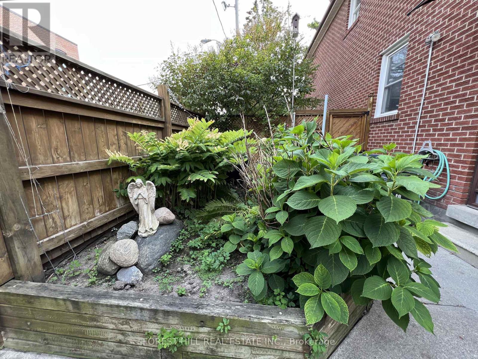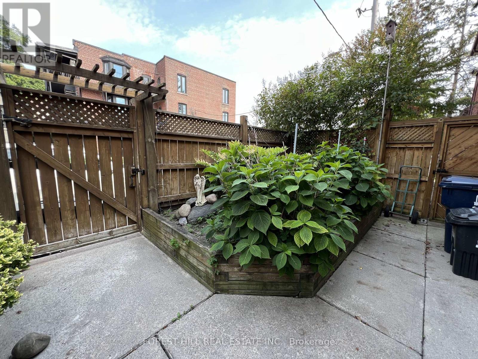Lower - 168 Tyrrel Avenue W Toronto, Ontario M6G 2G8
$2,000 Monthly
Beautifully renovated lower level unit in the highly coveted Wychwood - Hillcrest area. Featuring 9-foot ceilings and large bright spaces, this suite offers an open and airy feel rarely found in lower units. Freshly finished with soft blue walls and a modern kitchen highlighted by a stylish ceramic backsplash, the home blends comfort with style. Bright and inviting bedroom features a roomy closet plus extra storage. The spa like bathroom features ceramic floors, a custom vanity and walk in glass shower with marble tiling and removable shower head. Enjoy access to an enchanting backyard which features a gazebo and gorgeous gardens! ALL INCLUSIVE - including high speed internet. Existing furniture can be left if preferred. (id:50886)
Property Details
| MLS® Number | C12363188 |
| Property Type | Single Family |
| Community Name | Wychwood |
| Amenities Near By | Public Transit, Schools |
| Communication Type | High Speed Internet |
Building
| Bathroom Total | 1 |
| Bedrooms Above Ground | 1 |
| Bedrooms Total | 1 |
| Amenities | Fireplace(s) |
| Appliances | Dryer, Microwave, Oven, Stove, Washer, Window Coverings, Refrigerator |
| Basement Features | Apartment In Basement, Separate Entrance |
| Basement Type | N/a, N/a |
| Construction Style Attachment | Detached |
| Cooling Type | Central Air Conditioning |
| Exterior Finish | Brick |
| Flooring Type | Laminate, Ceramic |
| Foundation Type | Unknown |
| Heating Fuel | Natural Gas |
| Heating Type | Forced Air |
| Stories Total | 2 |
| Size Interior | 700 - 1,100 Ft2 |
| Type | House |
| Utility Water | Municipal Water |
Parking
| Detached Garage | |
| No Garage |
Land
| Acreage | No |
| Fence Type | Fenced Yard |
| Land Amenities | Public Transit, Schools |
| Sewer | Sanitary Sewer |
Rooms
| Level | Type | Length | Width | Dimensions |
|---|---|---|---|---|
| Basement | Bedroom | 4.17 m | 2.51 m | 4.17 m x 2.51 m |
| Basement | Living Room | 3.68 m | 3.81 m | 3.68 m x 3.81 m |
| Basement | Dining Room | 3 m | 1.7 m | 3 m x 1.7 m |
| Basement | Kitchen | 4.22 m | 1.68 m | 4.22 m x 1.68 m |
Utilities
| Electricity | Installed |
https://www.realtor.ca/real-estate/28774406/lower-168-tyrrel-avenue-w-toronto-wychwood-wychwood
Contact Us
Contact us for more information
Nicole Nusca
Salesperson
www.nicolenusca.com/
441 Spadina Road
Toronto, Ontario M5P 2W3
(416) 488-2875
(416) 488-2694
www.foresthill.com/

