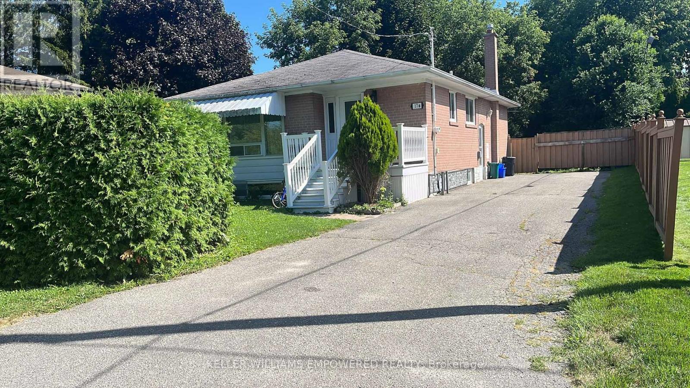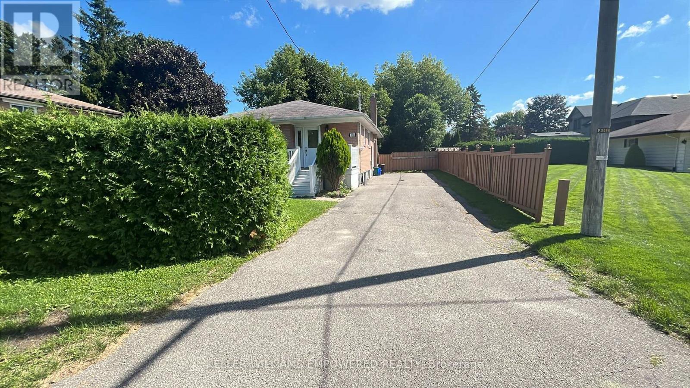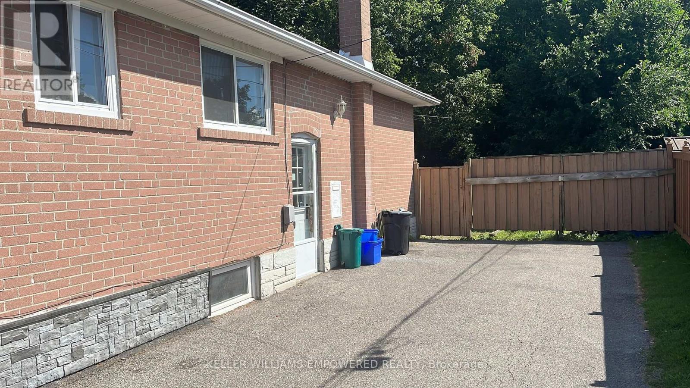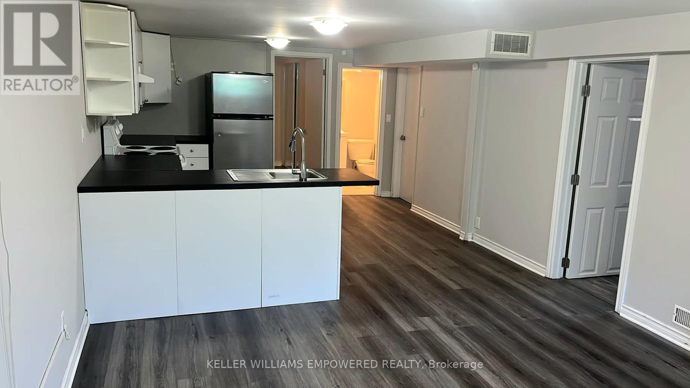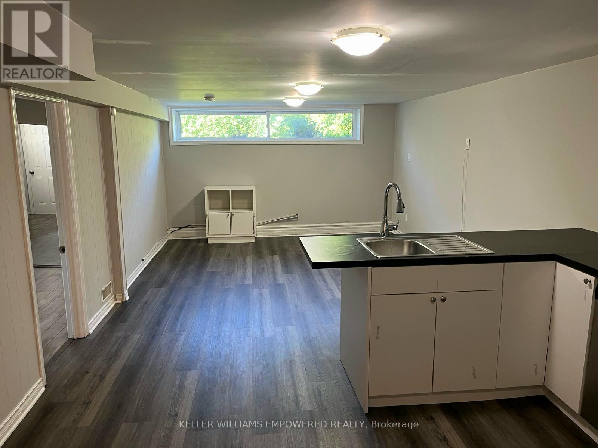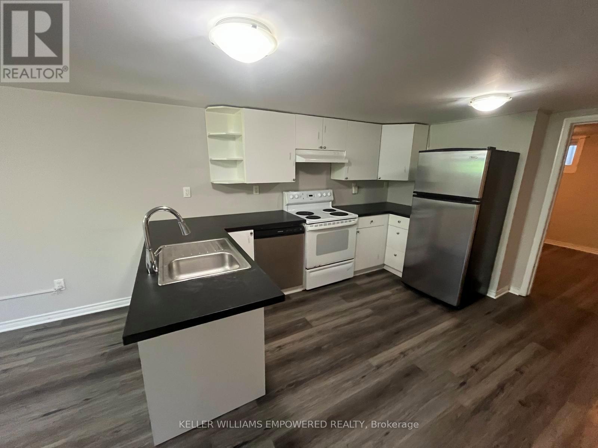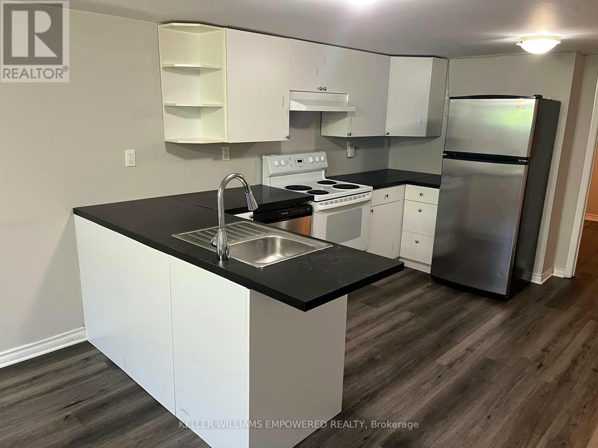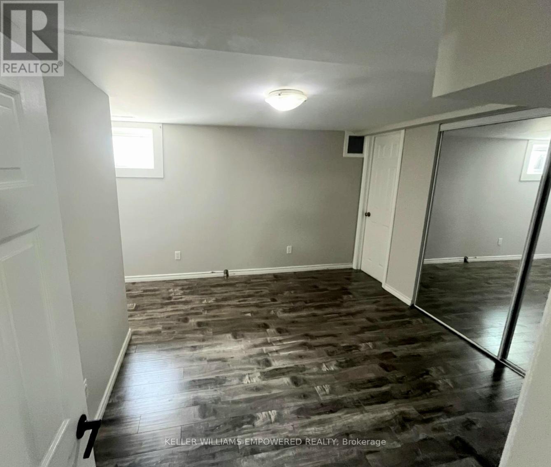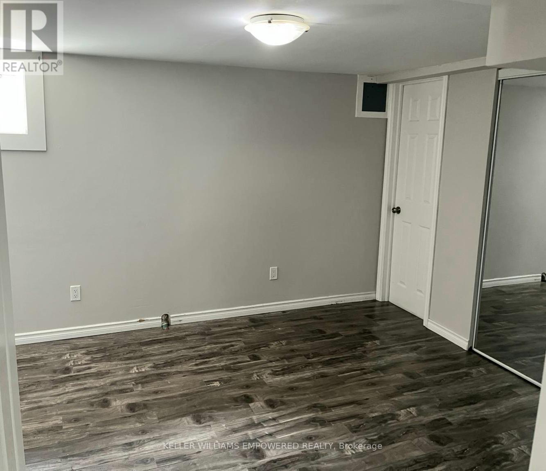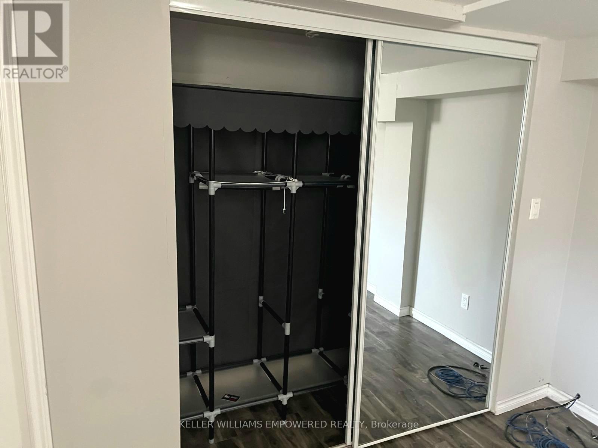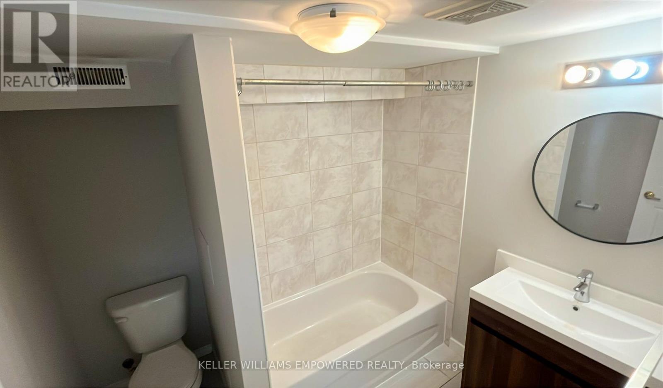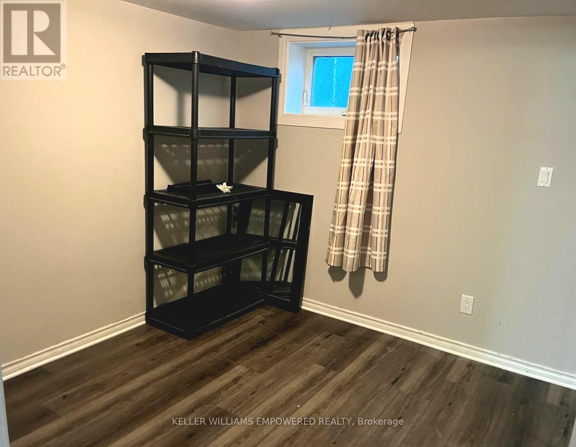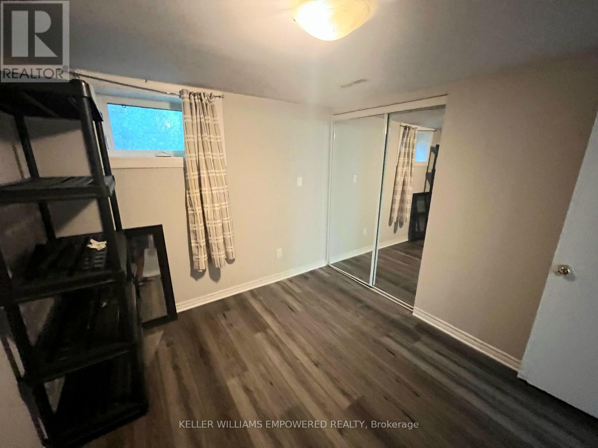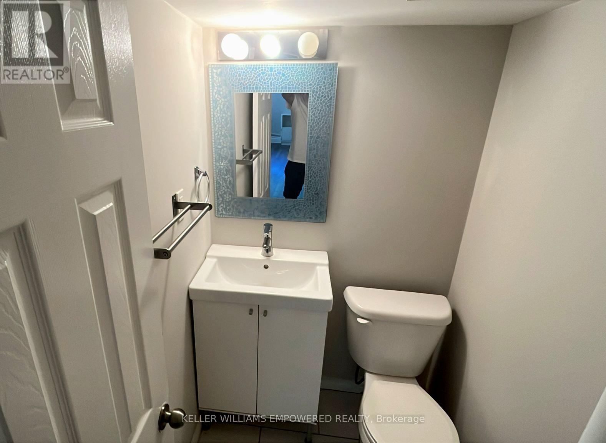Lower - 17 Collins Crescent Aurora, Ontario L4G 2W1
2 Bedroom
2 Bathroom
0 - 699 ft2
Central Air Conditioning
Forced Air
$1,800 Monthly
Recently renovated Legal Reg Lower Unit W/ 2 Bedrooms, 2 Washrooms, Full Kitchen, Sep Entrance & Two Parking Spaces, Easily Accessible From Yonge & Wellington St. Renovated Kitchen W/Stainless Steel Appliances; Open & Bright Combined Living/Dining Rm; Master Bdrm W/ Large Closet & 4 Pc Ensuite W/Bathtub; 2nd Bdrm W/ Double Closet; Powder Rm; Above Grade Windows W/Excellent Light. Shared Laundry. Mins To Transit, Aurora Comm.Center, Parks/Trails, Golf, All Yonge St. Amenities. Schools: Aurora Heights Public School & Aurora High School. (id:50886)
Property Details
| MLS® Number | N12360450 |
| Property Type | Single Family |
| Community Name | Aurora Heights |
| Amenities Near By | Public Transit |
| Equipment Type | Water Heater |
| Features | Carpet Free |
| Parking Space Total | 2 |
| Rental Equipment Type | Water Heater |
Building
| Bathroom Total | 2 |
| Bedrooms Above Ground | 2 |
| Bedrooms Total | 2 |
| Appliances | Dishwasher, Dryer, Stove, Washer, Window Coverings, Refrigerator |
| Basement Features | Apartment In Basement, Separate Entrance |
| Basement Type | N/a |
| Cooling Type | Central Air Conditioning |
| Exterior Finish | Brick |
| Flooring Type | Laminate, Ceramic |
| Foundation Type | Block |
| Half Bath Total | 1 |
| Heating Fuel | Natural Gas |
| Heating Type | Forced Air |
| Size Interior | 0 - 699 Ft2 |
| Type | Other |
| Utility Water | Municipal Water |
Parking
| No Garage |
Land
| Acreage | No |
| Fence Type | Fenced Yard |
| Land Amenities | Public Transit |
| Sewer | Sanitary Sewer |
| Size Depth | 144 Ft ,1 In |
| Size Frontage | 56 Ft ,7 In |
| Size Irregular | 56.6 X 144.1 Ft |
| Size Total Text | 56.6 X 144.1 Ft |
Rooms
| Level | Type | Length | Width | Dimensions |
|---|---|---|---|---|
| Basement | Living Room | 4.46 m | 3.89 m | 4.46 m x 3.89 m |
| Basement | Dining Room | 4.46 m | 3.89 m | 4.46 m x 3.89 m |
| Basement | Kitchen | 3.66 m | 1.8 m | 3.66 m x 1.8 m |
| Basement | Primary Bedroom | 3.12 m | 3.5 m | 3.12 m x 3.5 m |
| Basement | Bedroom 2 | 2.67 m | 2.79 m | 2.67 m x 2.79 m |
Contact Us
Contact us for more information
Nima Hessami
Broker
www.hessme.com/
www.facebook.com/HessMe.Realty
www.linkedin.com/in/nima-hessami-67166a
Keller Williams Empowered Realty
11685 Yonge St Unit B-106
Richmond Hill, Ontario L4E 0K7
11685 Yonge St Unit B-106
Richmond Hill, Ontario L4E 0K7
(905) 770-5766
www.kwempowered.com/

