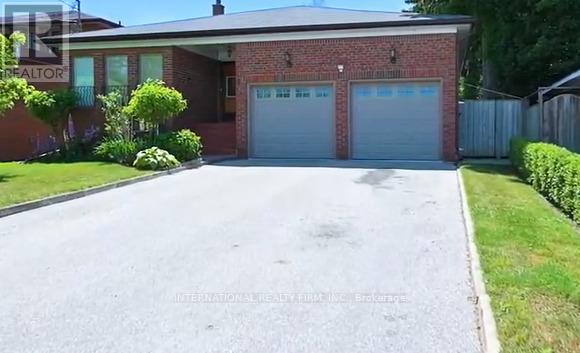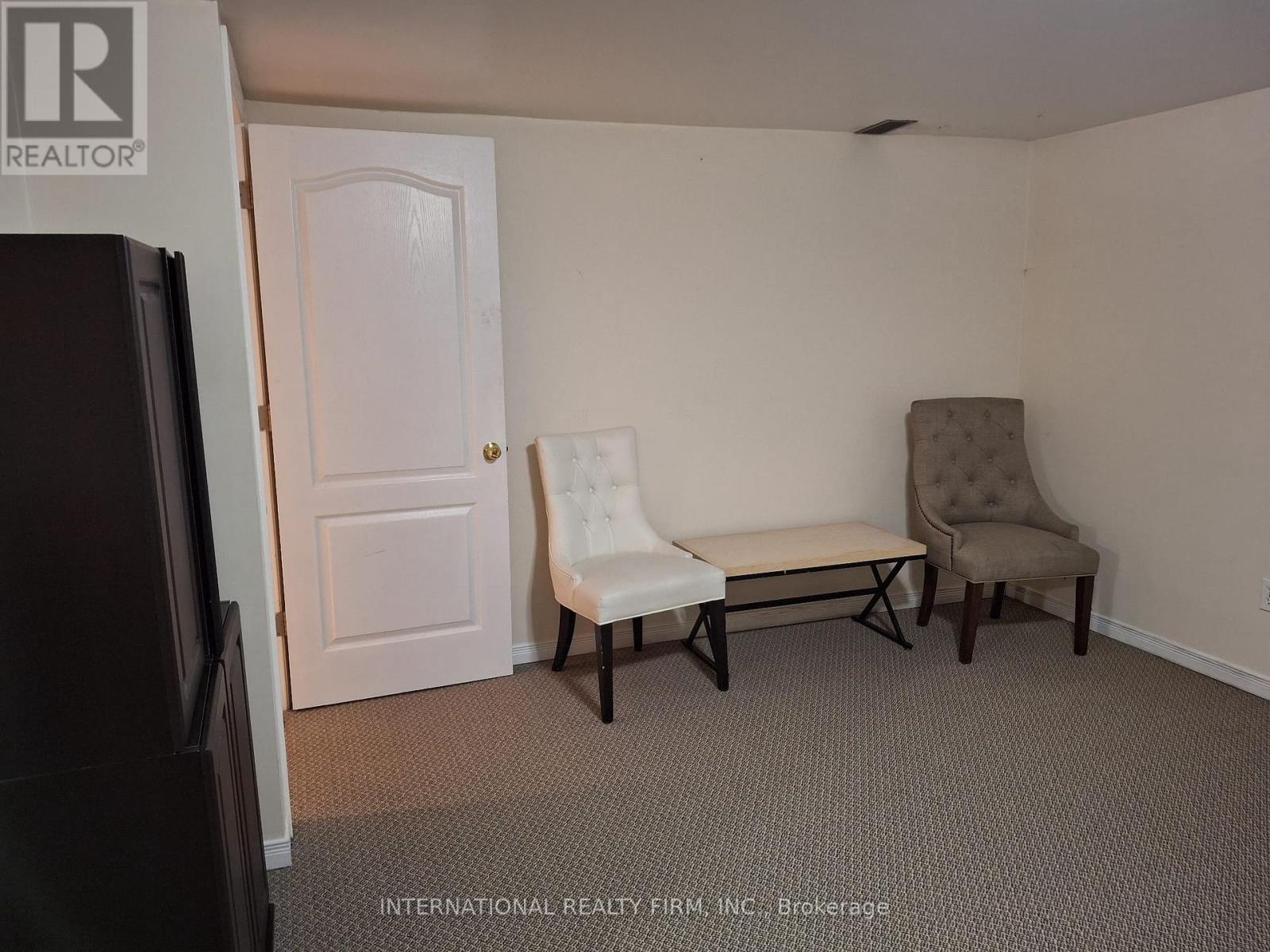Lower - 172 Manse Road Toronto, Ontario M1E 3V1
3 Bedroom
1 Bathroom
2,000 - 2,500 ft2
Central Air Conditioning
Forced Air
$1,990 Monthly
Spacious lower level unit suitable for the large family/students. T T C at the doorsteps; Minutes to 401,G O/V I A transit stations; Located near Public/Middle and High schools, Catholic school, parks, shopping centers; walk to community/recreation center, library etc.; Drive/ use the transit to Centennial College/ University of Toronto -Scarborough Campus (id:50886)
Property Details
| MLS® Number | E12146022 |
| Property Type | Single Family |
| Community Name | West Hill |
| Parking Space Total | 1 |
Building
| Bathroom Total | 1 |
| Bedrooms Above Ground | 2 |
| Bedrooms Below Ground | 1 |
| Bedrooms Total | 3 |
| Basement Development | Finished |
| Basement Features | Walk-up |
| Basement Type | N/a (finished) |
| Construction Style Attachment | Detached |
| Construction Style Split Level | Backsplit |
| Cooling Type | Central Air Conditioning |
| Exterior Finish | Brick |
| Flooring Type | Laminate, Carpeted |
| Foundation Type | Block |
| Heating Fuel | Natural Gas |
| Heating Type | Forced Air |
| Size Interior | 2,000 - 2,500 Ft2 |
| Type | House |
| Utility Water | Municipal Water |
Parking
| No Garage |
Land
| Acreage | No |
| Sewer | Sanitary Sewer |
| Size Depth | 314 Ft ,4 In |
| Size Frontage | 50 Ft |
| Size Irregular | 50 X 314.4 Ft |
| Size Total Text | 50 X 314.4 Ft |
Rooms
| Level | Type | Length | Width | Dimensions |
|---|---|---|---|---|
| Lower Level | Living Room | 3.2 m | 3.1 m | 3.2 m x 3.1 m |
| Lower Level | Dining Room | 4.7 m | 2.9 m | 4.7 m x 2.9 m |
| Lower Level | Kitchen | 3.8 m | 3.4 m | 3.8 m x 3.4 m |
| Lower Level | Bedroom | 4.8 m | 3.1 m | 4.8 m x 3.1 m |
| Lower Level | Bedroom 2 | 3.2 m | 2.1 m | 3.2 m x 2.1 m |
| Lower Level | Den | 2.9 m | 2.6 m | 2.9 m x 2.6 m |
Utilities
| Cable | Available |
| Sewer | Available |
https://www.realtor.ca/real-estate/28307402/lower-172-manse-road-toronto-west-hill-west-hill
Contact Us
Contact us for more information
Piriya Nimalan
Salesperson
International Realty Firm, Inc.
101 Brock St South 3rd Flr
Whitby, Ontario L1N 4J9
101 Brock St South 3rd Flr
Whitby, Ontario L1N 4J9
(647) 313-3400





















