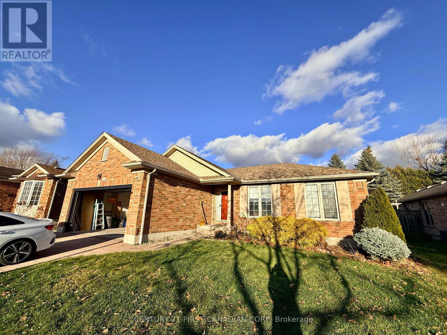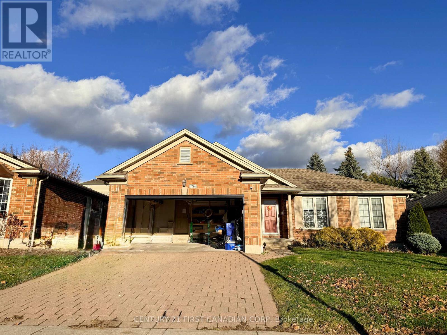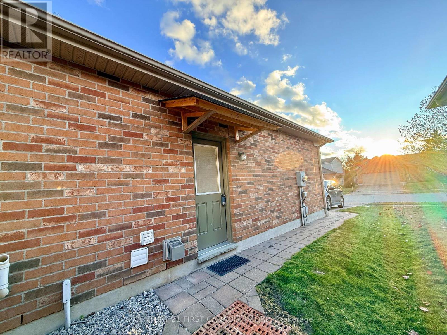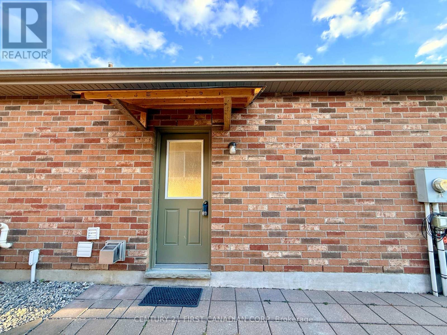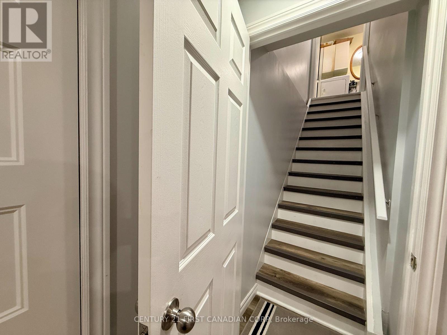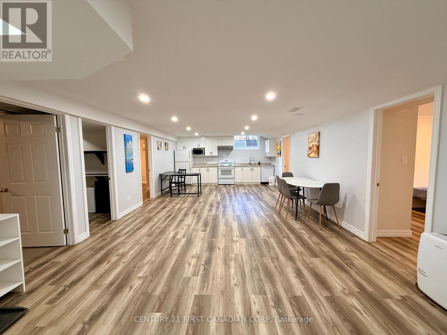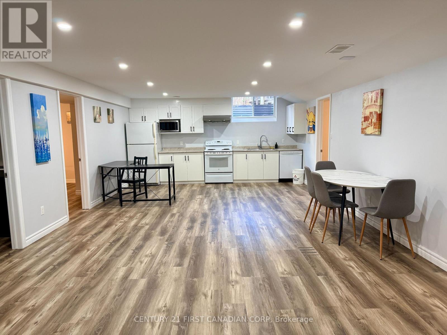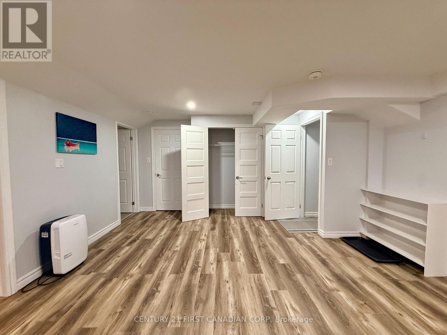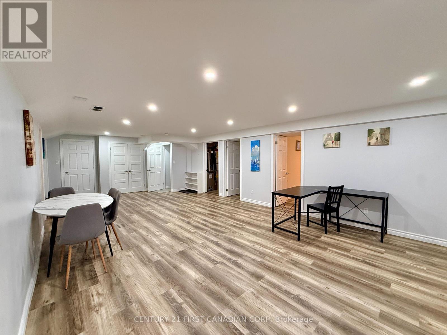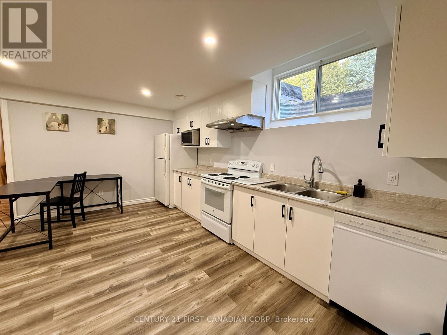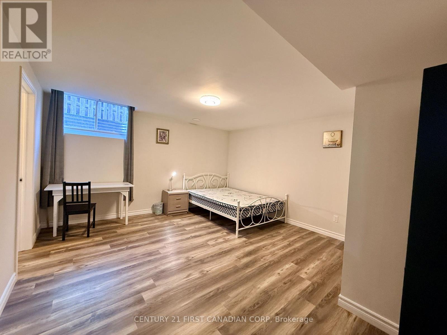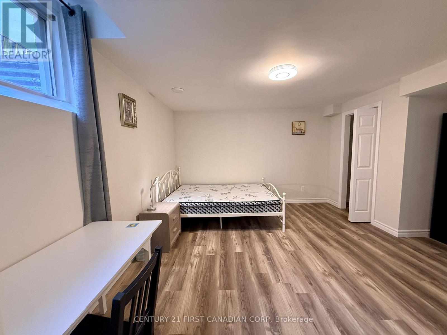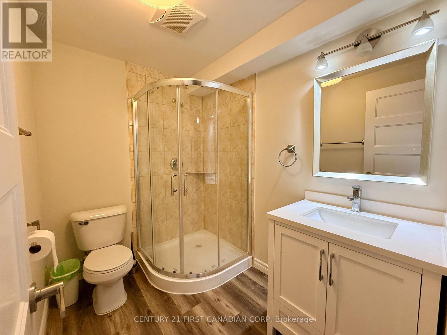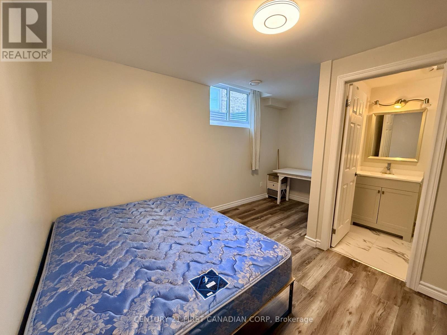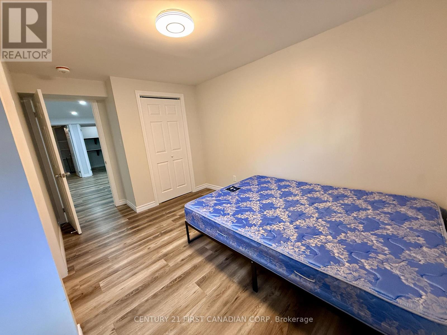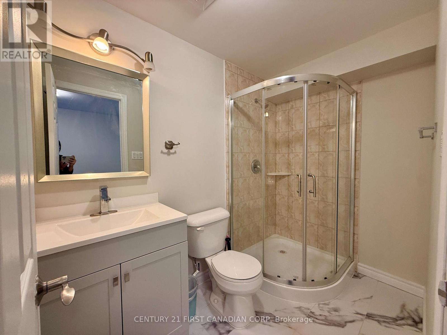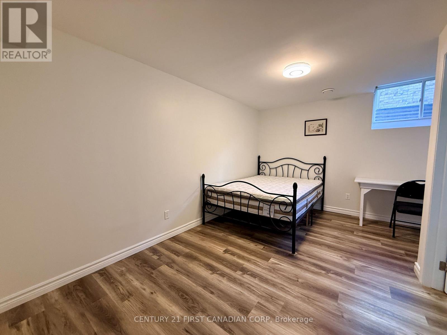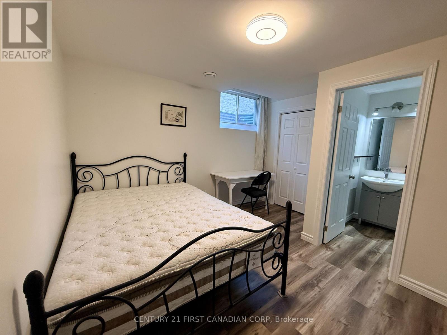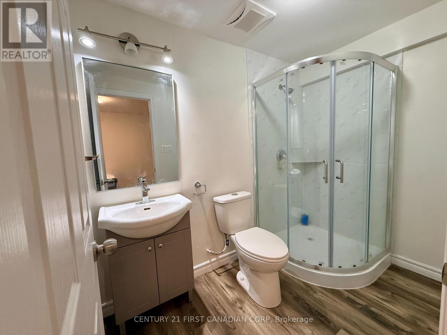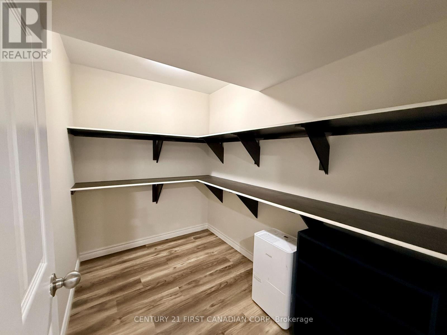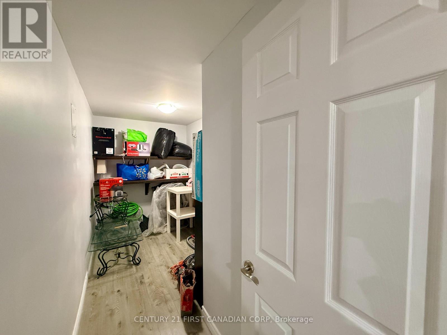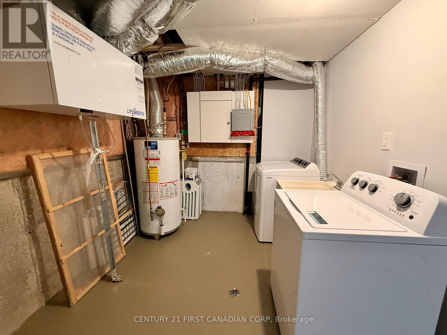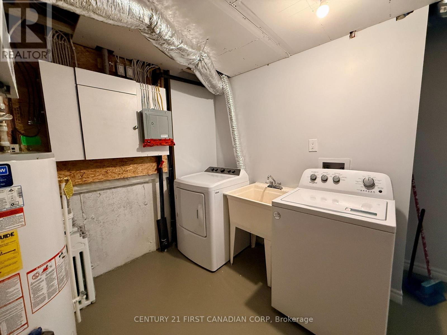Lower - 1744 Louise Boulevard London North, Ontario N6G 5E7
$2,000 Monthly
Discover an exceptional living opportunity just steps from the Masonville Mall Shopping District. This residence offers over 1,700 sq. ft. of thoughtfully designed living space, featuring an open-concept layout and 2024 renovation throughout the entire unit. All flooring. The home includes 3 spacious bedrooms, each with its own full ensuite bathroom, providing comfort and privacy for every occupant. 2 finished storage rooms with shelves are ready. The large, well-appointed kitchen offers abundant cabinetry and (2024) newer appliances-perfect for cooking and entertaining. A private in-unit laundry with a brand-new washer and dryer adds convenience to your daily routine. Enjoy premium features such as recessed lighting, 8-ft ceilings, and oversized windows that fill the home with natural light. For enhanced comfort, sound-insulating materials have been added between the ceiling and walls to create a peaceful living environment. Ideally located just minutes from the University, hospitals, transit, grocery stores, restaurants, and scenic walking and biking trails. This property is also within the boundaries of two of the area's most sought-after schools-Masonville Public School and A.B. Lucas Secondary School-making it an excellent choice for families. 2 Free Parking spots, Free Internet, Fully Furnished. Book your showing today. (id:50886)
Property Details
| MLS® Number | X12571668 |
| Property Type | Single Family |
| Community Name | North R |
| Amenities Near By | Hospital, Place Of Worship, Public Transit |
| Communication Type | High Speed Internet |
| Features | Carpet Free, In Suite Laundry, Sump Pump |
| Parking Space Total | 2 |
Building
| Bathroom Total | 3 |
| Bedrooms Above Ground | 3 |
| Bedrooms Total | 3 |
| Appliances | Garage Door Opener Remote(s), Water Heater - Tankless, Dishwasher, Dryer, Furniture, Water Heater, Microwave, Stove, Washer, Refrigerator |
| Architectural Style | Raised Bungalow |
| Basement Development | Finished |
| Basement Features | Separate Entrance, Walk-up |
| Basement Type | N/a (finished), Full, N/a, N/a |
| Construction Style Attachment | Detached |
| Cooling Type | Central Air Conditioning, Air Exchanger, Ventilation System |
| Exterior Finish | Brick |
| Fire Protection | Smoke Detectors |
| Foundation Type | Poured Concrete |
| Heating Fuel | Natural Gas |
| Heating Type | Forced Air |
| Stories Total | 1 |
| Size Interior | 1,500 - 2,000 Ft2 |
| Type | House |
| Utility Water | Municipal Water |
Parking
| Attached Garage | |
| Garage |
Land
| Acreage | No |
| Land Amenities | Hospital, Place Of Worship, Public Transit |
| Sewer | Sanitary Sewer |
| Size Frontage | 59 Ft ,8 In |
| Size Irregular | 59.7 Ft |
| Size Total Text | 59.7 Ft |
Rooms
| Level | Type | Length | Width | Dimensions |
|---|---|---|---|---|
| Basement | Living Room | 9.9 m | 4.67 m | 9.9 m x 4.67 m |
| Basement | Bedroom | 4.3 m | 4.3 m | 4.3 m x 4.3 m |
| Basement | Bedroom 2 | 4.3 m | 4.3 m | 4.3 m x 4.3 m |
| Basement | Bedroom 3 | 4.5 m | 4.2 m | 4.5 m x 4.2 m |
| Basement | Den | 1.5 m | 4.3 m | 1.5 m x 4.3 m |
| Basement | Den | 2.7 m | 1.75 m | 2.7 m x 1.75 m |
https://www.realtor.ca/real-estate/29131460/lower-1744-louise-boulevard-london-north-north-r-north-r
Contact Us
Contact us for more information
Rebecca Sun
Salesperson
(519) 521-9952
rebecca-sun.c21.ca/
www.linkedin.com/in/rebeccajintongsun/
(519) 673-3390

