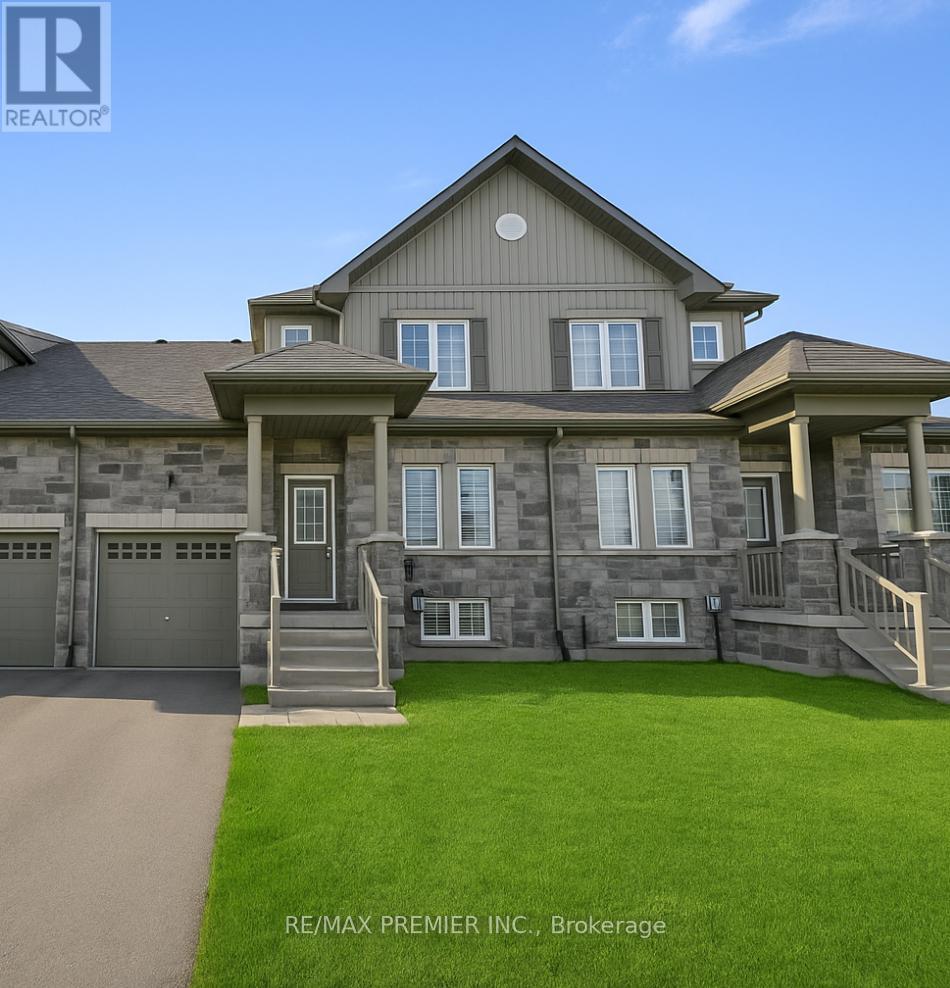Lower - 177 Isabella Drive Orillia, Ontario L3V 6H2
$2,000 Monthly
Welcome to the lower unit of 177 Isabella Dr, a completely finished and renovated updated 2-bedroom, 1-bathroom suite offering the perfect mix of comfort, privacy, and convenience. With brand-new everything, this space is ideal for a single professional, couple, or downsizer looking to live in one of Orillia's most sought-after neighborhoods. Private Garage Entrance Open-Concept Living & Kitchen Area Modern Finishes. One Tandem Parking Space Included! Located just minutes from parks, schools, shopping, and highway access, this lower unit offers a peaceful living experience without sacrificing accessibility. Utilities split with upper unit. Non-smoking. No pets preferred.Be the first to enjoy this newly renovated space available for immediate occupancy! (id:50886)
Property Details
| MLS® Number | S12186058 |
| Property Type | Single Family |
| Community Name | Orillia |
| Amenities Near By | Park, Public Transit, Schools |
| Parking Space Total | 1 |
Building
| Bathroom Total | 3 |
| Bedrooms Above Ground | 3 |
| Bedrooms Total | 3 |
| Age | 6 To 15 Years |
| Appliances | Water Heater |
| Basement Development | Unfinished |
| Basement Type | N/a (unfinished) |
| Construction Style Attachment | Attached |
| Cooling Type | Central Air Conditioning |
| Exterior Finish | Stone, Vinyl Siding |
| Fireplace Present | Yes |
| Fireplace Total | 1 |
| Flooring Type | Ceramic, Carpeted |
| Foundation Type | Unknown |
| Heating Fuel | Natural Gas |
| Heating Type | Forced Air |
| Stories Total | 2 |
| Type | Row / Townhouse |
| Utility Water | Municipal Water, Unknown |
Parking
| Garage |
Land
| Acreage | No |
| Land Amenities | Park, Public Transit, Schools |
| Sewer | Sanitary Sewer |
| Size Depth | 113 Ft ,1 In |
| Size Frontage | 25 Ft ,11 In |
| Size Irregular | 25.98 X 113.12 Ft |
| Size Total Text | 25.98 X 113.12 Ft|under 1/2 Acre |
Rooms
| Level | Type | Length | Width | Dimensions |
|---|---|---|---|---|
| Second Level | Primary Bedroom | 4.27 m | 3.66 m | 4.27 m x 3.66 m |
| Main Level | Kitchen | 3.05 m | 3.05 m | 3.05 m x 3.05 m |
| Main Level | Dining Room | 3.66 m | 3.66 m | 3.66 m x 3.66 m |
| Main Level | Living Room | 3.66 m | 3.66 m | 3.66 m x 3.66 m |
| Main Level | Eating Area | 3.05 m | 3.05 m | 3.05 m x 3.05 m |
| Main Level | Bedroom 2 | 3.05 m | 3.05 m | 3.05 m x 3.05 m |
| Main Level | Laundry Room | 3.05 m | 3.05 m | 3.05 m x 3.05 m |
| Main Level | Bedroom | 4.42 m | 3.97 m | 4.42 m x 3.97 m |
Utilities
| Cable | Available |
| Electricity | Available |
| Sewer | Available |
https://www.realtor.ca/real-estate/28394784/lower-177-isabella-drive-orillia-orillia
Contact Us
Contact us for more information
Mark Harris
Salesperson
(905) 782-4911
www.harrisdoeshomes.ca/
www.facebook.com/harrisdoeshomes
twitter.com/HarrisDoesHomes
www.linkedin.com/in/markkleinharris
9100 Jane St Bldg L #77
Vaughan, Ontario L4K 0A4
(416) 987-8000
(416) 987-8001



