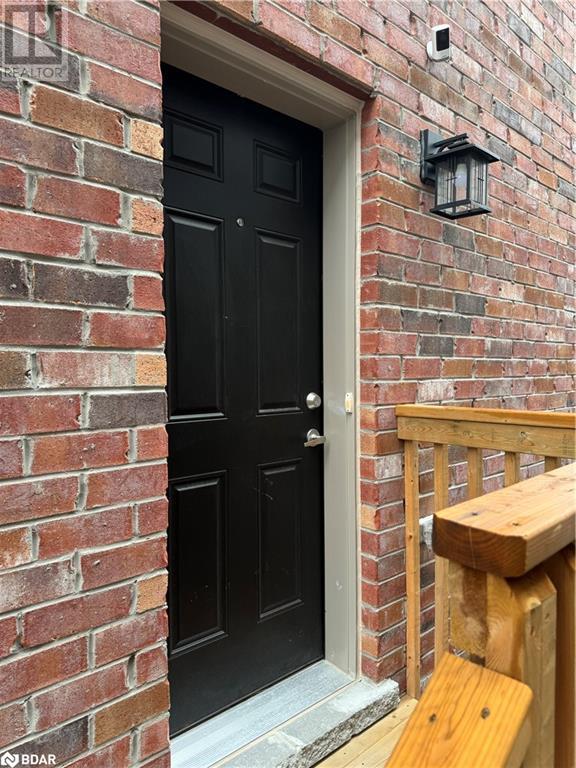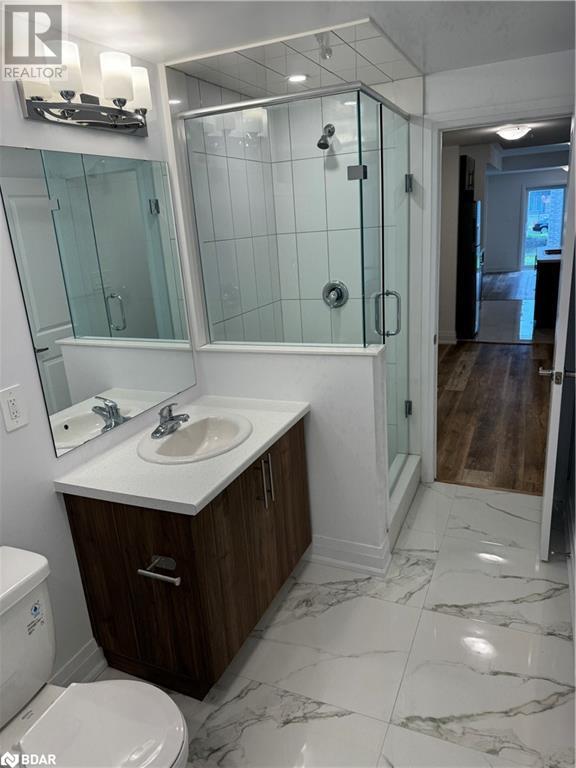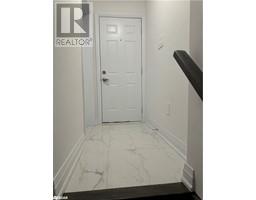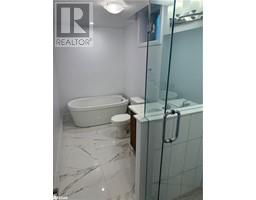Lower 184 Franklin Trail Barrie, Ontario L9J 0J2
$1,900 Monthly
ALMOST NEW LOWER LEVEL FOR RENT. 1 Bedroom, 1 Bathroom walkout lower level of detached home in Bear Creek with private separate entrance and heat/cooling controls. Very large kitchen with breakfast bar and large pantry looking onto the great room. Large windows bring in natural light and sliding doors to your own backyard make this feel like a main level unit. Primary Bedroom with large walk-in closet, private washer and dryer along with a spa like bath. 1 driveway parking. Lower level tenant is responsible for 25% of utilities but does have their own controls. Steps To Public Transportation, Shopping & Other Amenities. (id:50886)
Property Details
| MLS® Number | 40651816 |
| Property Type | Single Family |
| AmenitiesNearBy | Golf Nearby, Park, Place Of Worship |
| ParkingSpaceTotal | 1 |
Building
| BathroomTotal | 1 |
| BedroomsBelowGround | 1 |
| BedroomsTotal | 1 |
| ArchitecturalStyle | 2 Level |
| BasementDevelopment | Finished |
| BasementType | Full (finished) |
| ConstructionStyleAttachment | Detached |
| CoolingType | Central Air Conditioning |
| ExteriorFinish | Brick, Stone, Vinyl Siding |
| HeatingType | Forced Air |
| StoriesTotal | 2 |
| SizeInterior | 1050 Sqft |
| Type | House |
| UtilityWater | Municipal Water |
Parking
| Attached Garage |
Land
| Acreage | No |
| LandAmenities | Golf Nearby, Park, Place Of Worship |
| Sewer | Municipal Sewage System |
| SizeDepth | 97 Ft |
| SizeFrontage | 36 Ft |
| SizeTotalText | Under 1/2 Acre |
| ZoningDescription | R5 |
Rooms
| Level | Type | Length | Width | Dimensions |
|---|---|---|---|---|
| Basement | 4pc Bathroom | Measurements not available | ||
| Basement | Den | 7'0'' x 7'10'' | ||
| Basement | Eat In Kitchen | 11'0'' x 14'0'' | ||
| Basement | Great Room | 15'8'' x 14'0'' | ||
| Basement | Bedroom | 12'9'' x 10'2'' |
https://www.realtor.ca/real-estate/27456533/lower-184-franklin-trail-barrie
Interested?
Contact us for more information
David Howell
Salesperson
299 Lakeshore Drive, Suite 100
Barrie, Ontario L4N 7Y9































