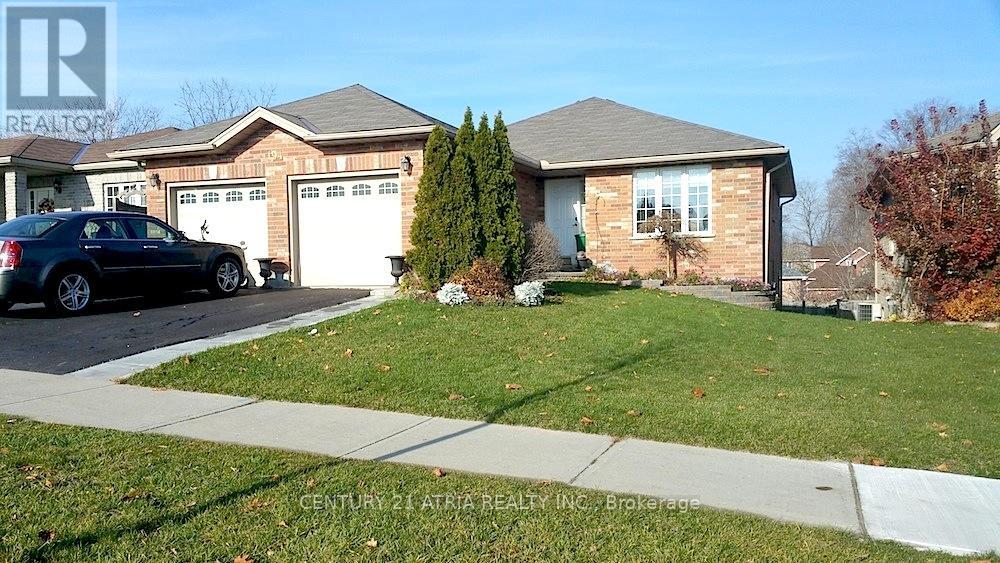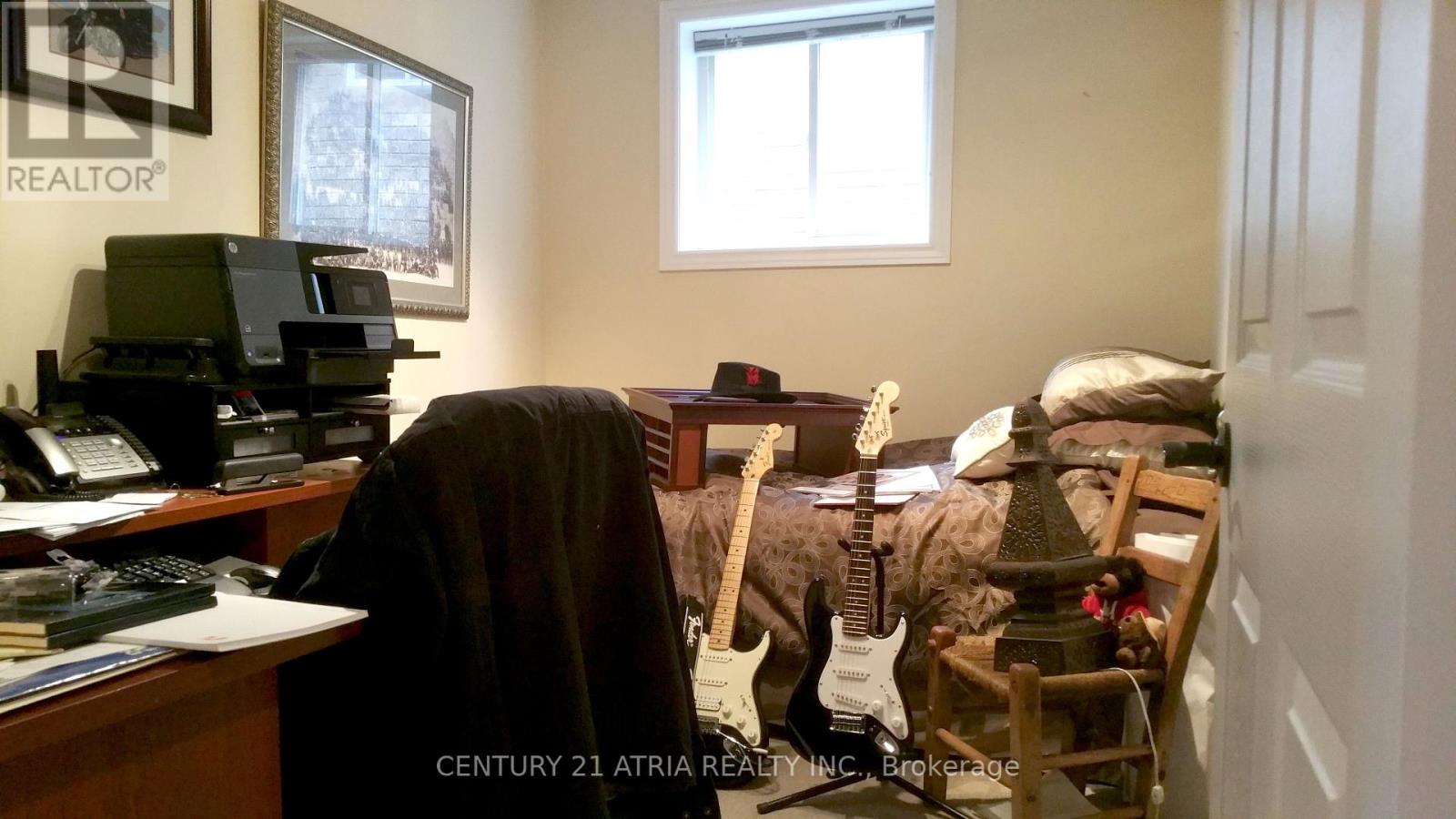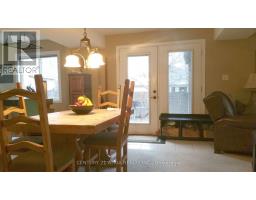Lower - 194 Livingstone Street E Barrie, Ontario L4M 6M4
$1,850 Monthly
Don't Miss This Stunning Open Concept Two Bedroom Walkout Basement Bungalow on 50' Lot With Single Car Garage, Driveway Parking, and Plenty Of Natural Light! Sip Morning Coffees On The Large Interlocking Patio While Enjoying Your Exclusive Backyard And Gardens. Separate Private Entrance. There Are Two Good Sized Bedrooms Each With Their Own Large Closet, Spacious Five Piece Washroom w/ Two Sinks, and Large Above Grade Windows Throughout. This is a Fantastic, Rarely Offered, North End Location Close To All Amenities, Trails, Parks, Schools, Little Lake, Barrie Country Club, Georgian Mall, Transit And More (id:50886)
Property Details
| MLS® Number | S11960337 |
| Property Type | Single Family |
| Community Name | Little Lake |
| Amenities Near By | Hospital, Park, Schools |
| Parking Space Total | 2 |
Building
| Bathroom Total | 1 |
| Bedrooms Above Ground | 2 |
| Bedrooms Total | 2 |
| Appliances | Garage Door Opener Remote(s), Dishwasher, Dryer, Stove, Washer, Window Coverings, Refrigerator |
| Architectural Style | Bungalow |
| Basement Development | Finished |
| Basement Features | Separate Entrance, Walk Out |
| Basement Type | N/a (finished) |
| Construction Style Attachment | Detached |
| Cooling Type | Central Air Conditioning |
| Exterior Finish | Brick |
| Flooring Type | Tile, Carpeted |
| Foundation Type | Unknown |
| Heating Fuel | Natural Gas |
| Heating Type | Forced Air |
| Stories Total | 1 |
| Size Interior | 1,100 - 1,500 Ft2 |
| Type | House |
| Utility Water | Municipal Water |
Parking
| Attached Garage |
Land
| Acreage | No |
| Fence Type | Fenced Yard |
| Land Amenities | Hospital, Park, Schools |
| Sewer | Sanitary Sewer |
| Size Depth | 111 Ft ,10 In |
| Size Frontage | 49 Ft ,2 In |
| Size Irregular | 49.2 X 111.9 Ft |
| Size Total Text | 49.2 X 111.9 Ft |
| Surface Water | Lake/pond |
Rooms
| Level | Type | Length | Width | Dimensions |
|---|---|---|---|---|
| Basement | Kitchen | 3.38 m | 5.33 m | 3.38 m x 5.33 m |
| Basement | Dining Room | 3.38 m | 5.33 m | 3.38 m x 5.33 m |
| Basement | Living Room | 3.38 m | 5.33 m | 3.38 m x 5.33 m |
| Basement | Bedroom | 3.42 m | 3.2 m | 3.42 m x 3.2 m |
| Basement | Bedroom | 3.42 m | 3.2 m | 3.42 m x 3.2 m |
| Basement | Bathroom | Measurements not available |
Contact Us
Contact us for more information
Chad Marek
Salesperson
C200-1550 Sixteenth Ave Bldg C South
Richmond Hill, Ontario L4B 3K9
(905) 883-1988
(905) 883-8108
www.century21atria.com/























