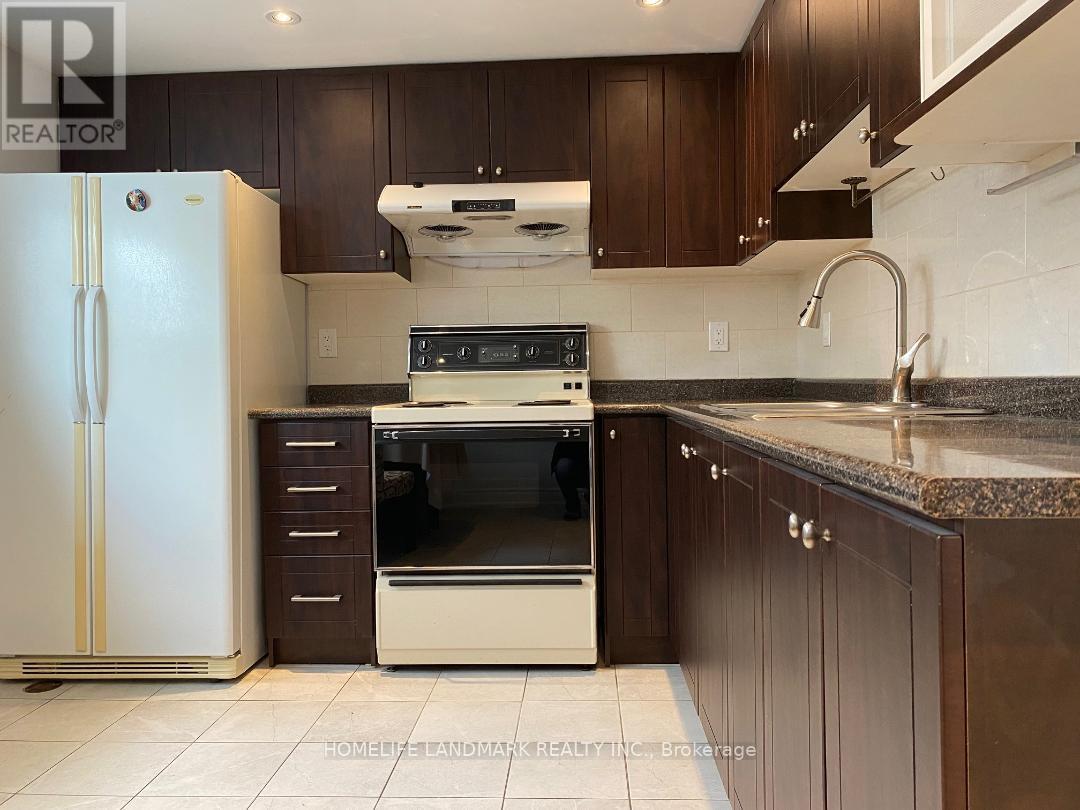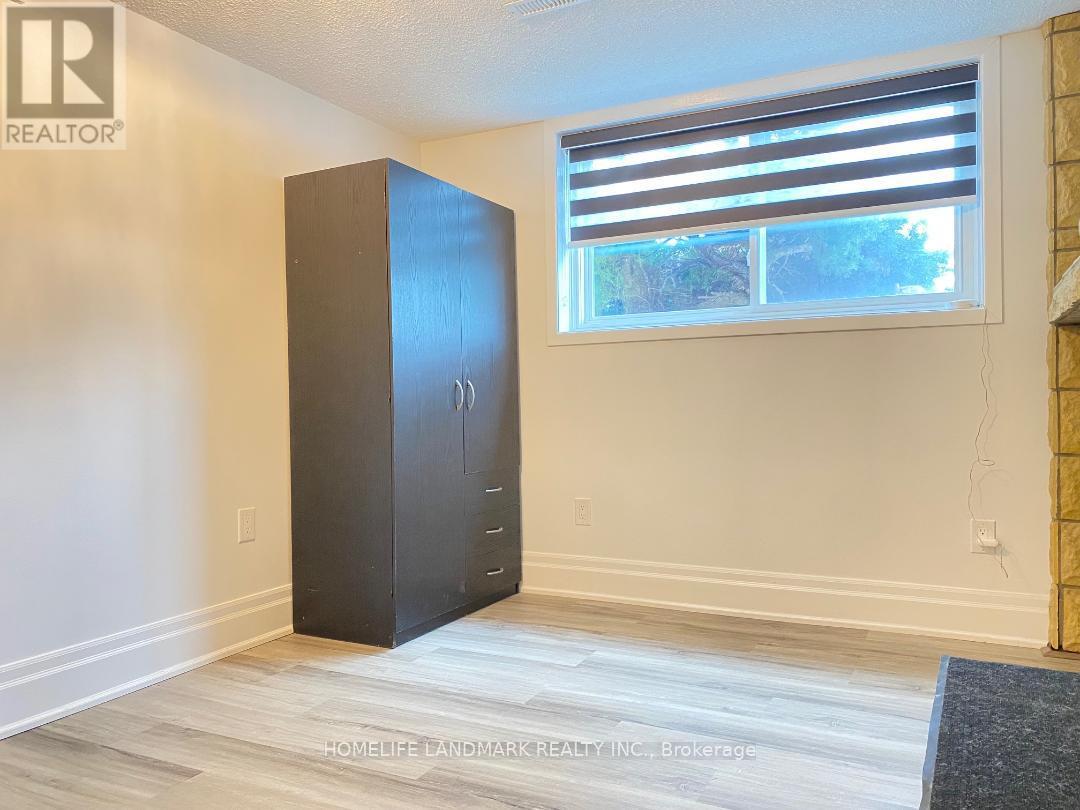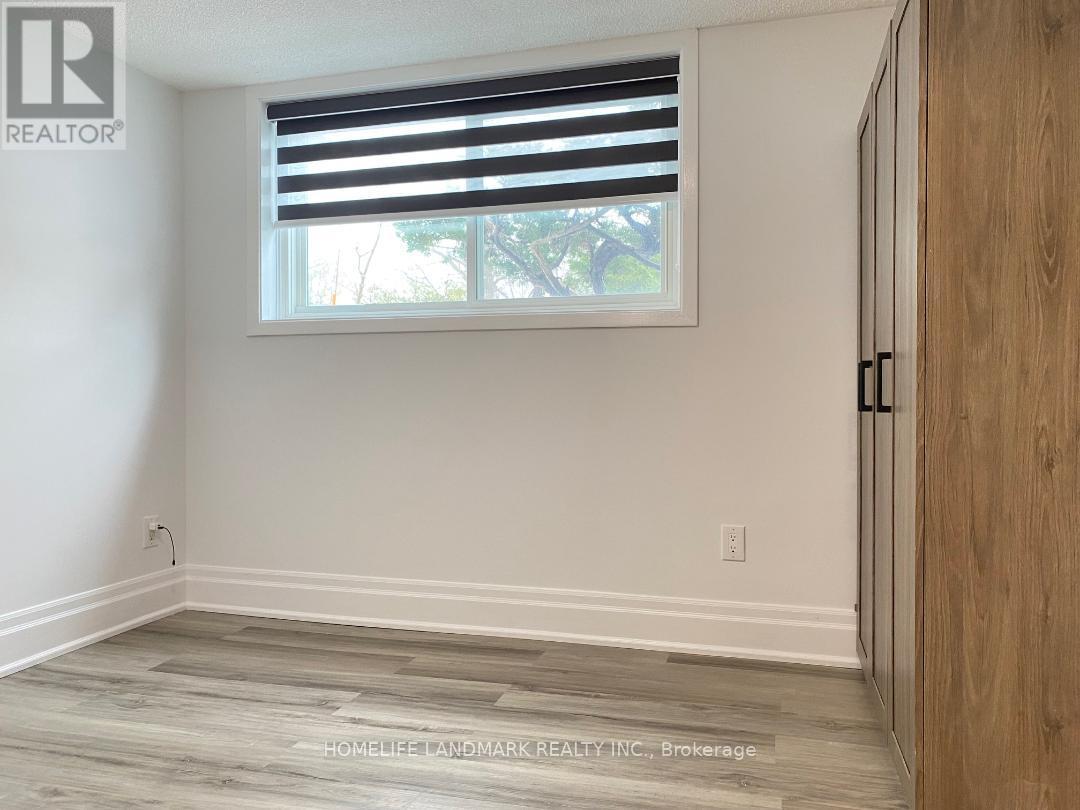Lower #2 - 51 Tidworth Square Toronto, Ontario M1S 2V4
2 Bedroom
1 Bathroom
Fireplace
Central Air Conditioning
Forced Air
$1,750 Monthly
Welcome to this cozy and well-maintained home in a quiet, family-friendly neighbourhood of Scarborough. Steps to Park, TTC, Restaurants, Close To Hwy 401, Scarborough Town Centre, This property offers the perfect blend of convenience and comfort, All rooms are with large windows, Bright and Spacious, making it an ideal choice for professionals, couples, or small families. One driveway parking included. (id:50886)
Property Details
| MLS® Number | E11990263 |
| Property Type | Single Family |
| Community Name | Agincourt South-Malvern West |
| Parking Space Total | 1 |
Building
| Bathroom Total | 1 |
| Bedrooms Above Ground | 2 |
| Bedrooms Total | 2 |
| Amenities | Fireplace(s) |
| Appliances | Water Heater, Dryer, Furniture, Microwave, Hood Fan, Stove, Washer, Refrigerator |
| Basement Development | Finished |
| Basement Type | N/a (finished) |
| Construction Style Attachment | Detached |
| Construction Style Split Level | Sidesplit |
| Cooling Type | Central Air Conditioning |
| Exterior Finish | Brick |
| Fireplace Present | Yes |
| Fireplace Total | 1 |
| Flooring Type | Vinyl, Tile |
| Foundation Type | Unknown |
| Heating Fuel | Natural Gas |
| Heating Type | Forced Air |
| Type | House |
| Utility Water | Municipal Water |
Parking
| Attached Garage | |
| No Garage |
Land
| Acreage | No |
| Sewer | Sanitary Sewer |
Rooms
| Level | Type | Length | Width | Dimensions |
|---|---|---|---|---|
| Lower Level | Bedroom | 3.96 m | 2.74 m | 3.96 m x 2.74 m |
| Lower Level | Bedroom 2 | 3.35 m | 2.74 m | 3.35 m x 2.74 m |
| Lower Level | Kitchen | 3.96 m | 2.74 m | 3.96 m x 2.74 m |
| Lower Level | Dining Room | Measurements not available |
Contact Us
Contact us for more information
Larry Yao
Salesperson
Homelife Landmark Realty Inc.
7240 Woodbine Ave Unit 103
Markham, Ontario L3R 1A4
7240 Woodbine Ave Unit 103
Markham, Ontario L3R 1A4
(905) 305-1600
(905) 305-1609
www.homelifelandmark.com/











































