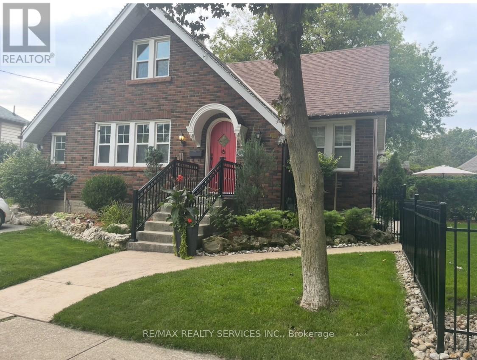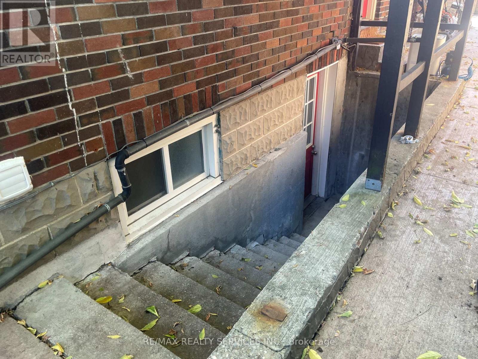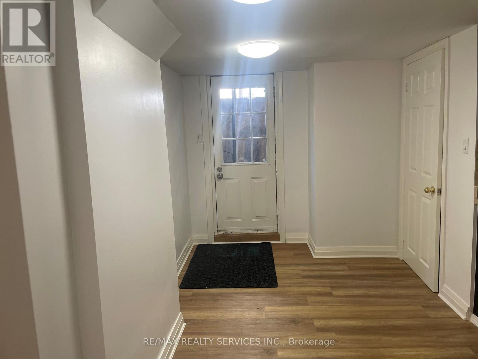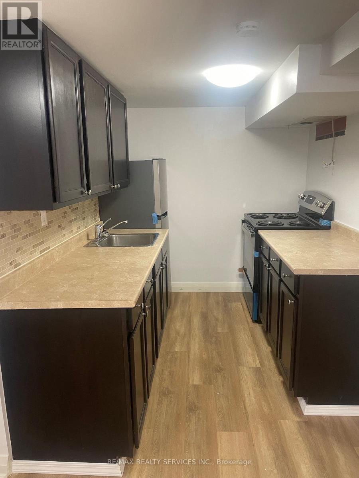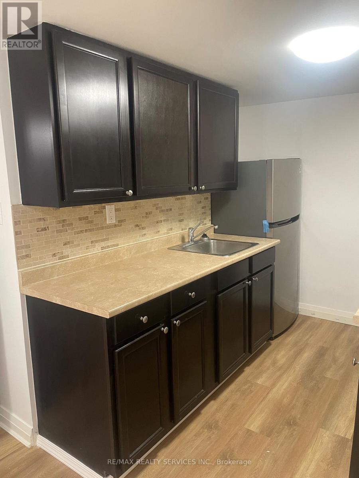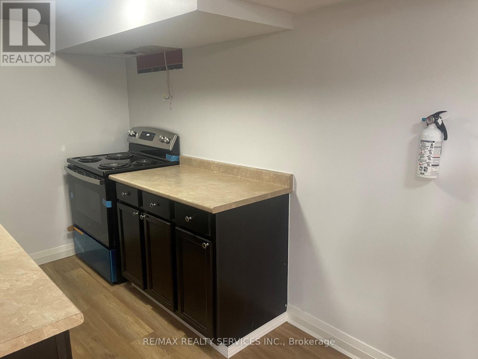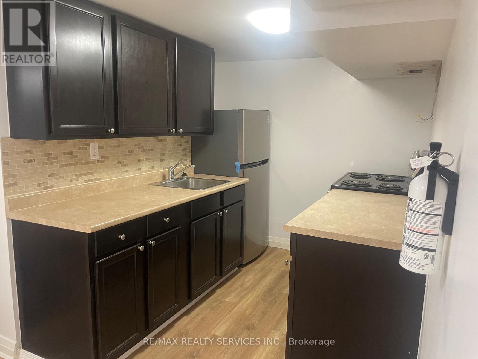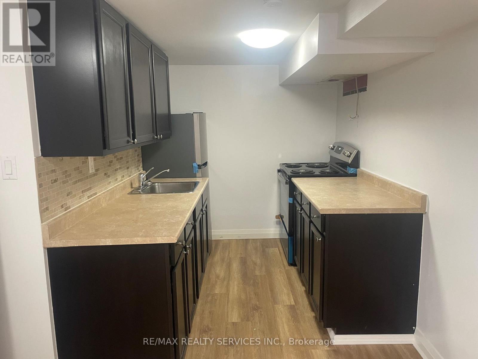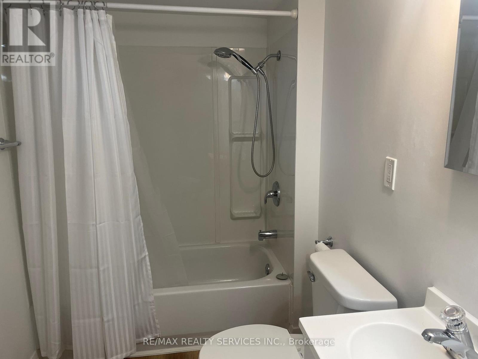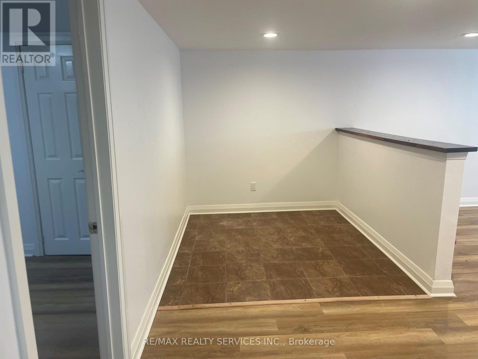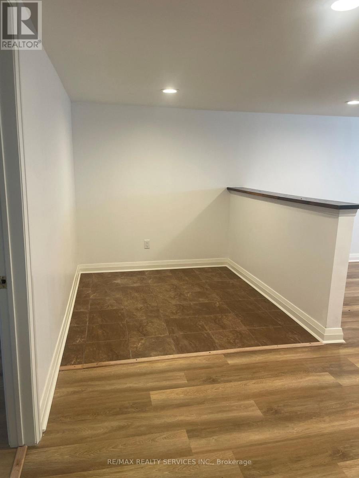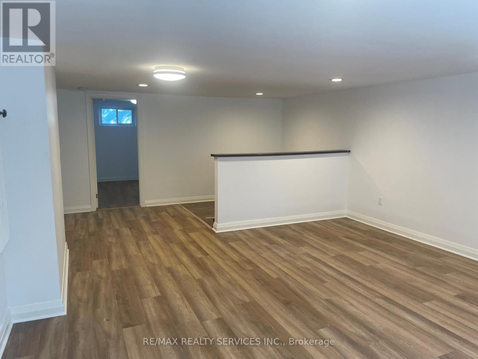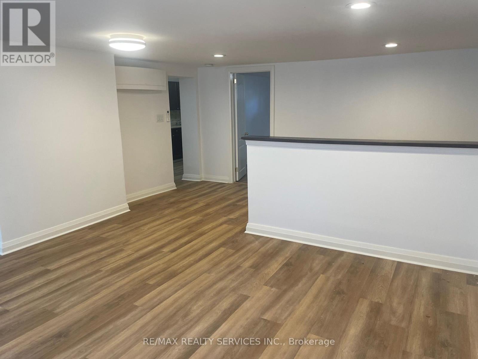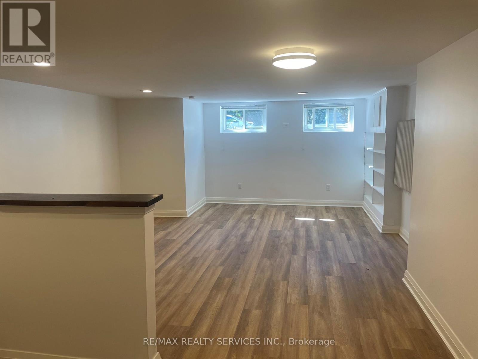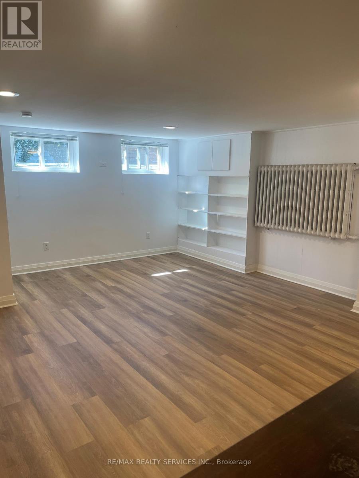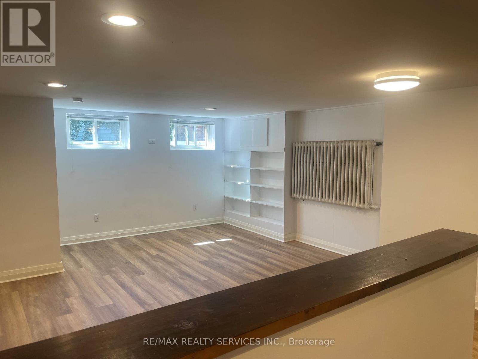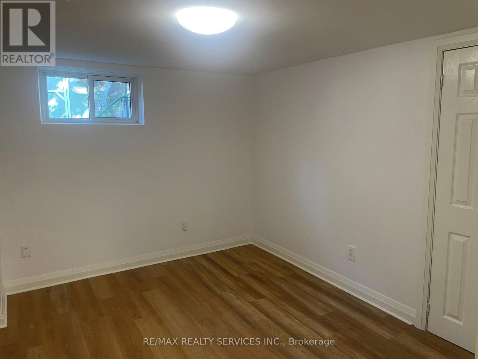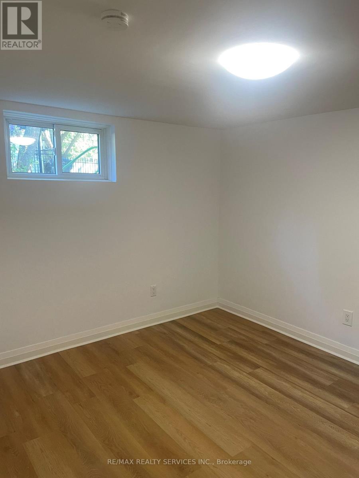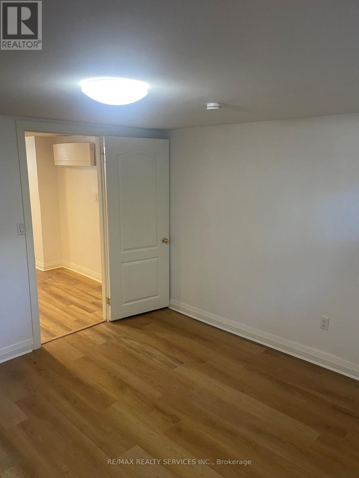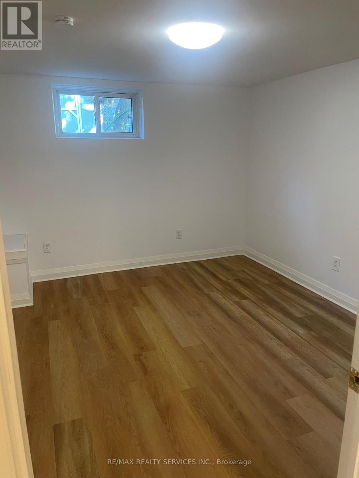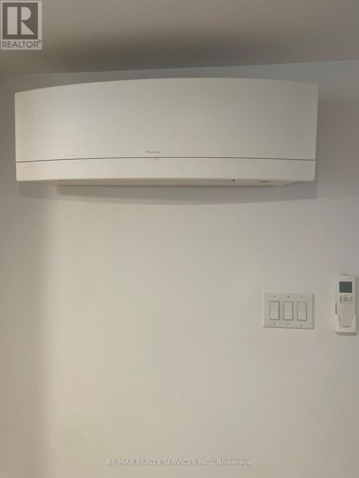Lower - 2 Craig Street Brampton, Ontario L6Y 1H9
$1,450 Monthly
Downtown Brampton living at it's finest! This gorgeous & super bright all inclusive private walk up 1 bedroom + den apartment has just been freshly renovated. It features new bleached oak flooring, a modern kitchen with brand new stainless steel appliances, led pot lights, an updated bathroom with sensor lighting & has been freshly painted. One parking spot included. Amazing opportunity for a single professional or a couple who are non smokers with no pets. Perfect location - steps to gage park, transit, shops, restaurants and all other amenities you may desire! Laundry not included (Laundry mat nearby). Landlord would consider $1400 without the parking space. All inclusive of basic utilities (heat, hydro & water). Cable TV & internet not included. Landlord willing to include Wi-Fi for an additional $50. (id:50886)
Property Details
| MLS® Number | W12444104 |
| Property Type | Multi-family |
| Community Name | Downtown Brampton |
| Amenities Near By | Hospital, Park, Place Of Worship, Public Transit |
| Community Features | Community Centre |
| Features | Lighting, Carpet Free, Sump Pump |
| Parking Space Total | 1 |
Building
| Bathroom Total | 1 |
| Bedrooms Above Ground | 1 |
| Bedrooms Total | 1 |
| Amenities | Separate Heating Controls |
| Appliances | Stove, Refrigerator |
| Basement Features | Apartment In Basement, Walk-up |
| Basement Type | N/a |
| Cooling Type | Wall Unit |
| Exterior Finish | Brick |
| Fire Protection | Smoke Detectors |
| Foundation Type | Concrete |
| Heating Fuel | Electric |
| Heating Type | Other |
| Stories Total | 3 |
| Size Interior | 700 - 1,100 Ft2 |
| Type | Triplex |
| Utility Water | Municipal Water |
Parking
| No Garage |
Land
| Acreage | No |
| Land Amenities | Hospital, Park, Place Of Worship, Public Transit |
| Landscape Features | Landscaped |
| Sewer | Sanitary Sewer |
Rooms
| Level | Type | Length | Width | Dimensions |
|---|---|---|---|---|
| Lower Level | Foyer | 3.56 m | 2.08 m | 3.56 m x 2.08 m |
| Lower Level | Kitchen | 2.54 m | 2.03 m | 2.54 m x 2.03 m |
| Lower Level | Bathroom | 2.44 m | 1.65 m | 2.44 m x 1.65 m |
| Lower Level | Primary Bedroom | 3.43 m | 3.25 m | 3.43 m x 3.25 m |
| Lower Level | Den | 2.31 m | 1.98 m | 2.31 m x 1.98 m |
| Lower Level | Living Room | 4.5 m | 7.62 m | 4.5 m x 7.62 m |
| Lower Level | Dining Room | 4.5 m | 7.62 m | 4.5 m x 7.62 m |
Utilities
| Cable | Available |
| Electricity | Installed |
| Sewer | Installed |
Contact Us
Contact us for more information
Jeff Rodrigues
Salesperson
www.easyhelphomes.com/
295 Queen St E, Suite B
Brampton, Ontario L6W 3R1
(905) 456-1000
(905) 456-8116

