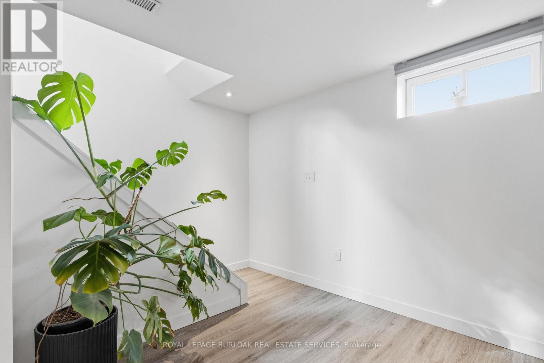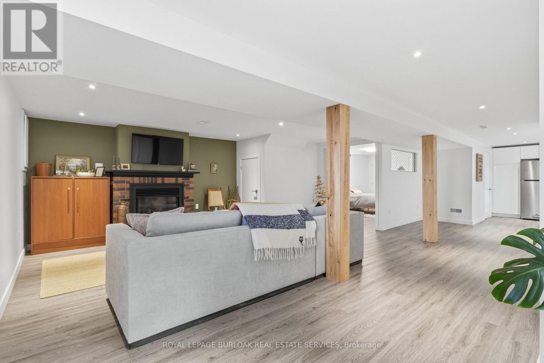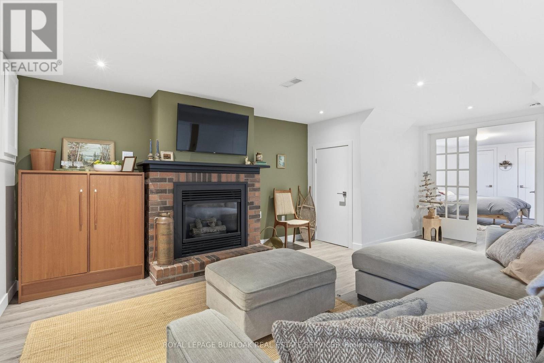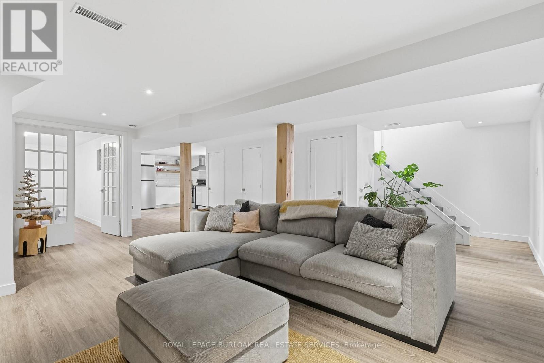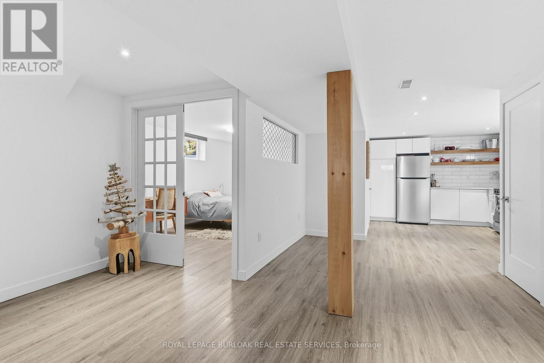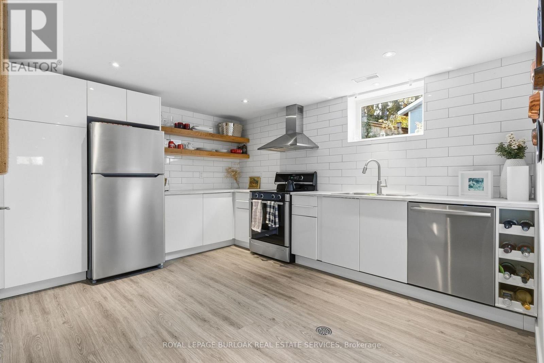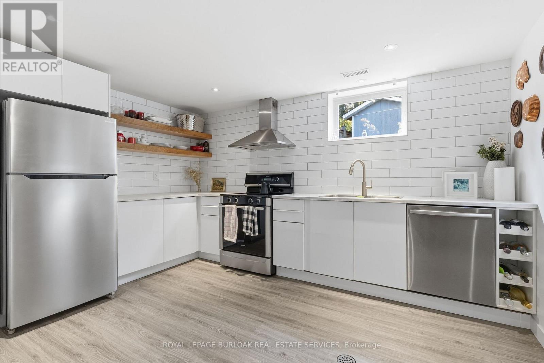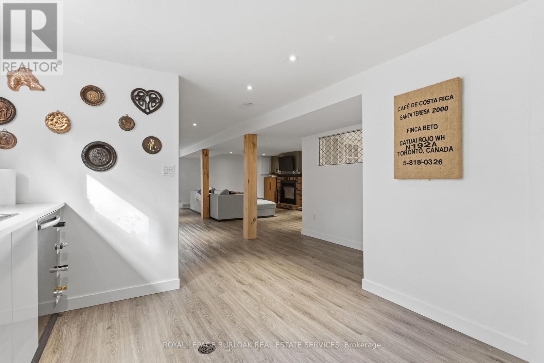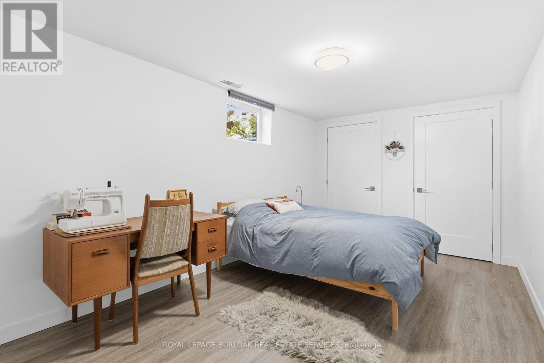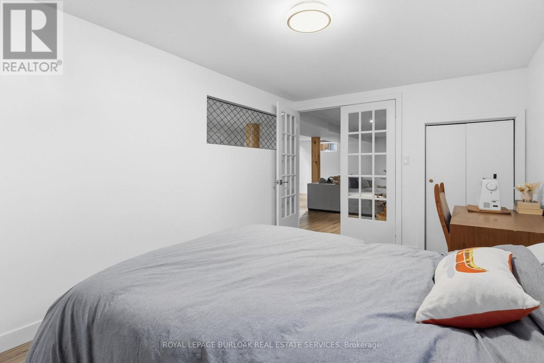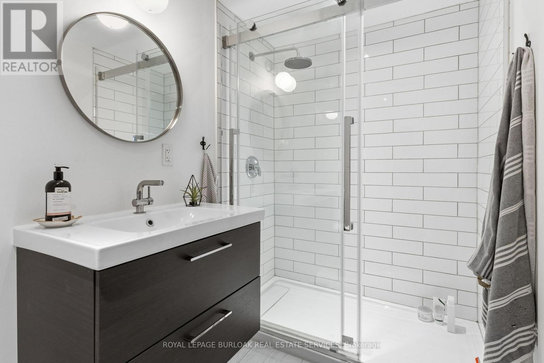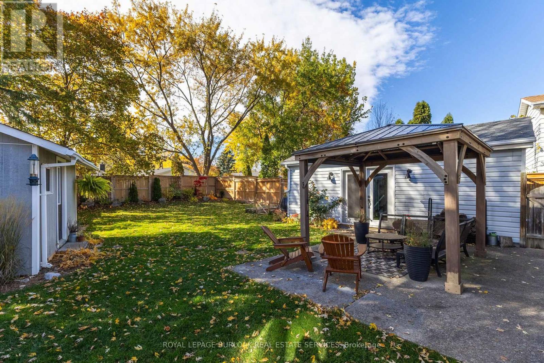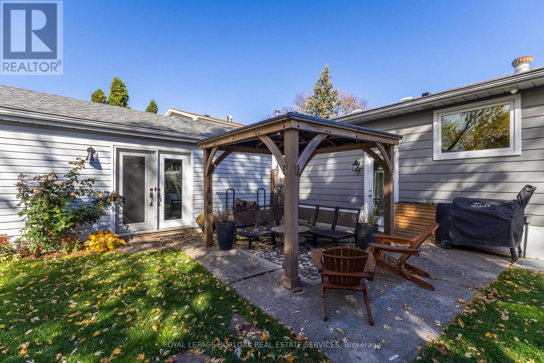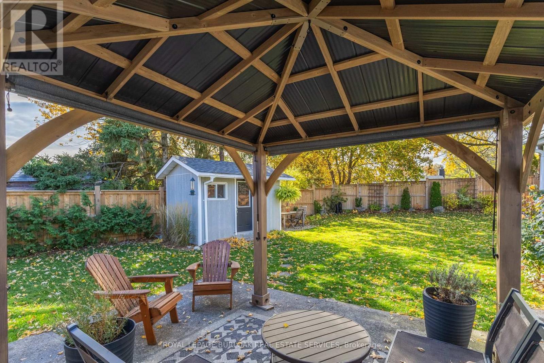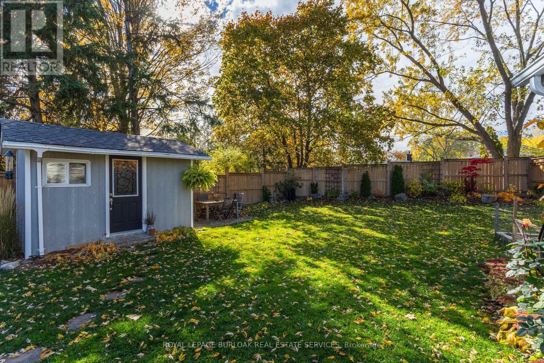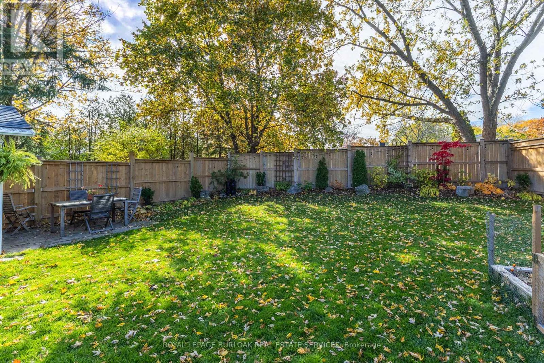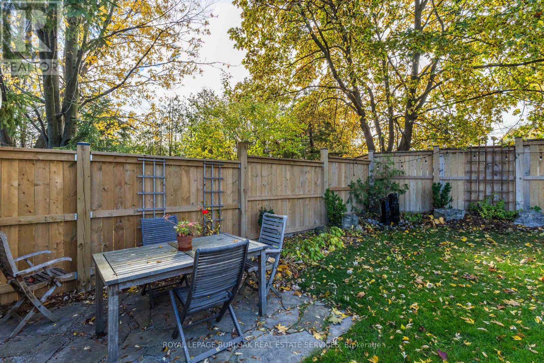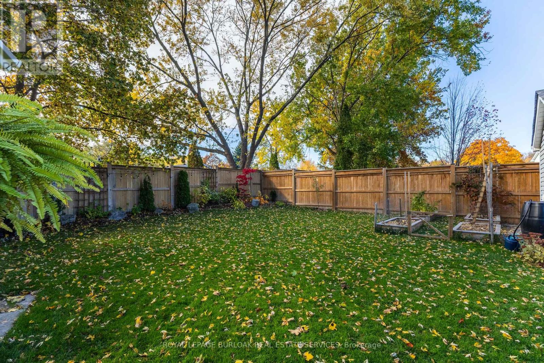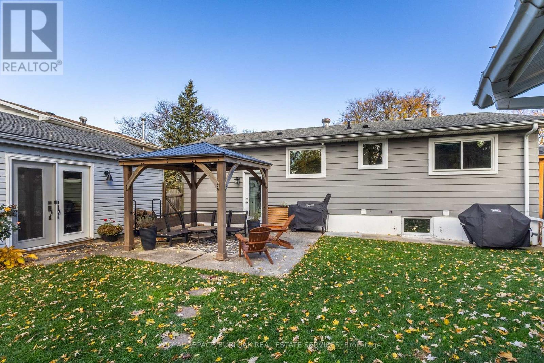Lower - 2112 Amesbury Crescent Burlington, Ontario L7P 1Z8
$2,450 Monthly
Welcome to this bright and modern 1-bedroom, 1-bathroom lower-level suite located in the highly desirable Brant Hills community of Burlington. Fully upgraded throughout, this spacious suite offers exceptional comfort and style. Step into a warm and inviting living area featuring a cozy fireplace and plenty of natural light. The updated kitchen and bathroom provide a clean, contemporary feel, while the generous bedroom offers ample space, multiple closets, and privacy. Enjoy the convenience of your own in-suite laundry and parking for up to 3 vehicles - a rare find in the area. Tenants will also have access to a shared backyard space, ideal for outdoor lounging or enjoying the fresh air. Perfect for a single professional or couple. (id:50886)
Property Details
| MLS® Number | W12554754 |
| Property Type | Single Family |
| Community Name | Brant Hills |
| Amenities Near By | Park, Public Transit, Schools |
| Features | Conservation/green Belt, In-law Suite |
| Parking Space Total | 3 |
Building
| Bathroom Total | 1 |
| Bedrooms Above Ground | 1 |
| Bedrooms Total | 1 |
| Age | 51 To 99 Years |
| Amenities | Fireplace(s) |
| Architectural Style | Bungalow |
| Basement Development | Finished |
| Basement Type | Full (finished) |
| Construction Style Attachment | Detached |
| Cooling Type | Central Air Conditioning |
| Exterior Finish | Aluminum Siding, Brick |
| Fireplace Present | Yes |
| Fireplace Total | 1 |
| Foundation Type | Poured Concrete |
| Heating Fuel | Natural Gas |
| Heating Type | Forced Air |
| Stories Total | 1 |
| Size Interior | 0 - 699 Ft2 |
| Type | House |
| Utility Water | Municipal Water |
Parking
| Detached Garage | |
| Garage |
Land
| Acreage | No |
| Fence Type | Fenced Yard |
| Land Amenities | Park, Public Transit, Schools |
| Sewer | Sanitary Sewer |
| Size Depth | 112 Ft ,4 In |
| Size Frontage | 84 Ft ,6 In |
| Size Irregular | 84.5 X 112.4 Ft |
| Size Total Text | 84.5 X 112.4 Ft |
Rooms
| Level | Type | Length | Width | Dimensions |
|---|---|---|---|---|
| Lower Level | Living Room | 4.27 m | 3.66 m | 4.27 m x 3.66 m |
| Lower Level | Dining Room | 1.22 m | 2.13 m | 1.22 m x 2.13 m |
| Lower Level | Kitchen | 2.44 m | 3.05 m | 2.44 m x 3.05 m |
| Lower Level | Bedroom | 3.66 m | 2.44 m | 3.66 m x 2.44 m |
| Lower Level | Bathroom | 2.13 m | 1.52 m | 2.13 m x 1.52 m |
| Lower Level | Laundry Room | 0.91 m | 1.22 m | 0.91 m x 1.22 m |
Contact Us
Contact us for more information
Katie Reynolds
Salesperson
3060 Mainway Suite 200a
Burlington, Ontario L7M 1A3
(905) 844-2022
(905) 335-1659
HTTP://www.royallepageburlington.ca

