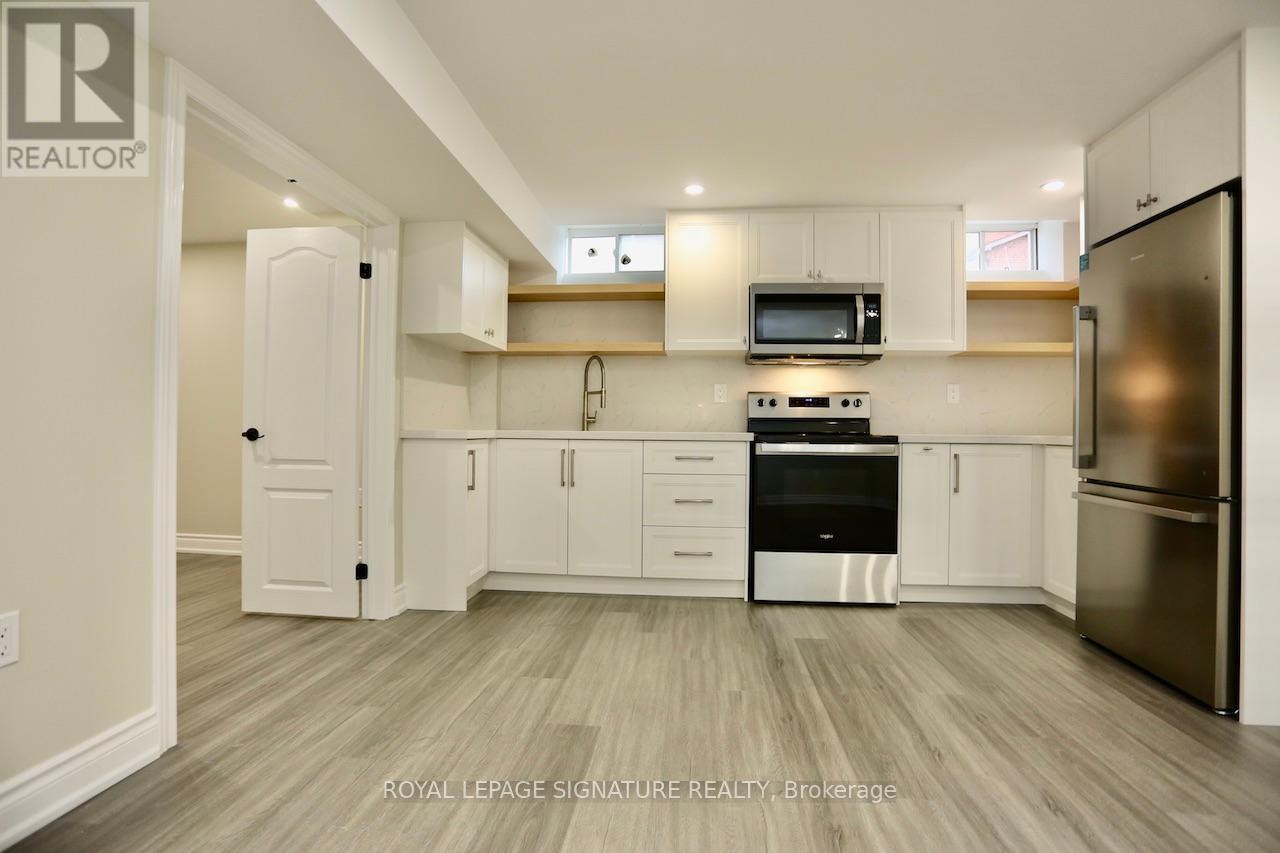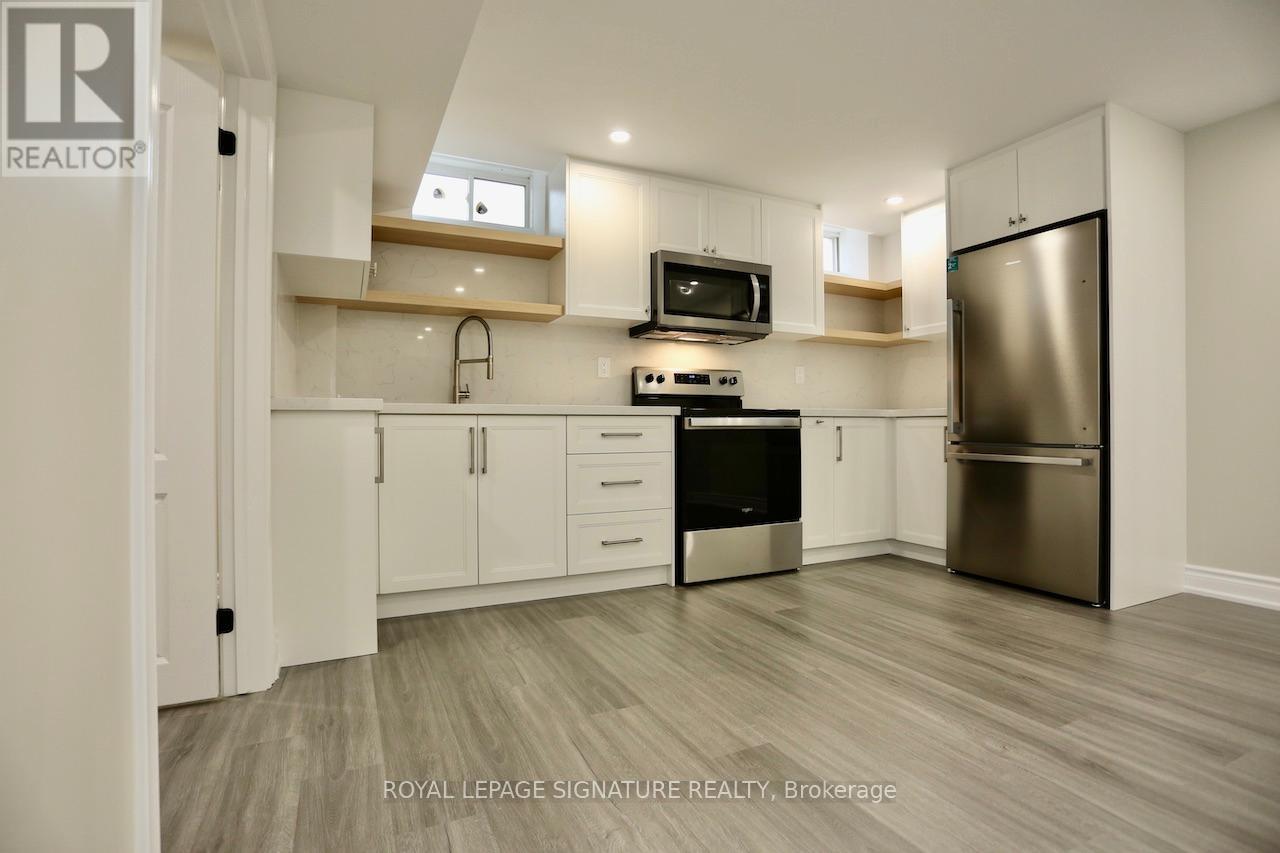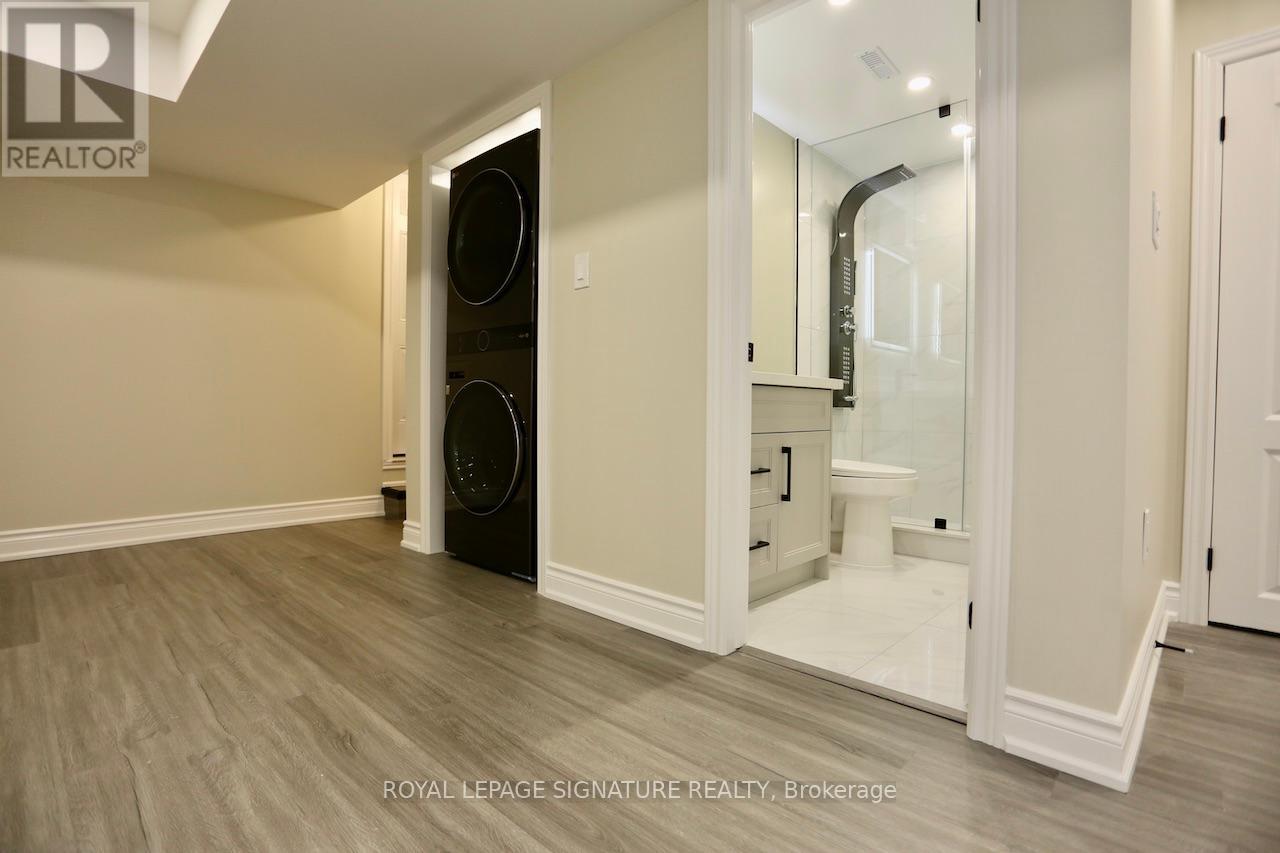Lower - 2138 Castle Hill Court Pickering, Ontario L1X 1Y5
$1,800 Monthly
Newly constructed never lived-in lower level 1 bedroom + den apartment in sought after Brock Ridge, Pickering. Located at the intersection of Brock Road and Finch Avenue. Features include a separate entrance, new stainless steel appliances, ensuite laundry, luxury vinyl throughout, pot lights, high ceilings, black door hardware, 4pc washroom with rain/spa shower, extensive kitchen cabinetry with built-in condiment and crockery drawers, quartz counters/ backsplash, and a full sized stainless steel undermount sink. A bright open neutrally painted approx 900SF+ purpose built functional layout equipped with gas forced air heating and central air conditioning, this is a warm fully insulated basement you will not be cold. The home is located in a well established executive neighbourhood minutes from 401, 407, 412, and public transit at your doorstep with main public amenities/ conveniences nearby. (id:50886)
Property Details
| MLS® Number | E10420674 |
| Property Type | Single Family |
| Community Name | Brock Ridge |
| AmenitiesNearBy | Hospital, Park, Public Transit, Schools |
| CommunityFeatures | Community Centre |
| ParkingSpaceTotal | 1 |
Building
| BathroomTotal | 1 |
| BedroomsAboveGround | 1 |
| BedroomsTotal | 1 |
| Appliances | Dryer, Microwave, Range, Refrigerator, Stove, Washer |
| BasementFeatures | Apartment In Basement, Separate Entrance |
| BasementType | N/a |
| ConstructionStyleAttachment | Detached |
| CoolingType | Central Air Conditioning |
| ExteriorFinish | Brick, Stone |
| FlooringType | Vinyl, Ceramic |
| FoundationType | Unknown |
| HeatingFuel | Natural Gas |
| HeatingType | Forced Air |
| StoriesTotal | 2 |
| SizeInterior | 699.9943 - 1099.9909 Sqft |
| Type | House |
| UtilityWater | Municipal Water |
Land
| Acreage | No |
| LandAmenities | Hospital, Park, Public Transit, Schools |
| Sewer | Sanitary Sewer |
| SizeDepth | 100 Ft ,1 In |
| SizeFrontage | 36 Ft ,1 In |
| SizeIrregular | 36.1 X 100.1 Ft |
| SizeTotalText | 36.1 X 100.1 Ft|under 1/2 Acre |
Rooms
| Level | Type | Length | Width | Dimensions |
|---|---|---|---|---|
| Basement | Living Room | 6.52 m | 3.69 m | 6.52 m x 3.69 m |
| Basement | Kitchen | 6.53 m | 3.69 m | 6.53 m x 3.69 m |
| Basement | Primary Bedroom | 3.99 m | 5.73 m | 3.99 m x 5.73 m |
| Basement | Bathroom | 1.55 m | 2.17 m | 1.55 m x 2.17 m |
| Basement | Den | 1.68 m | 1.43 m | 1.68 m x 1.43 m |
Utilities
| Cable | Installed |
| Sewer | Installed |
Interested?
Contact us for more information
Judith Boda-Lazar
Broker
8 Sampson Mews Suite 201
Toronto, Ontario M3C 0H5































