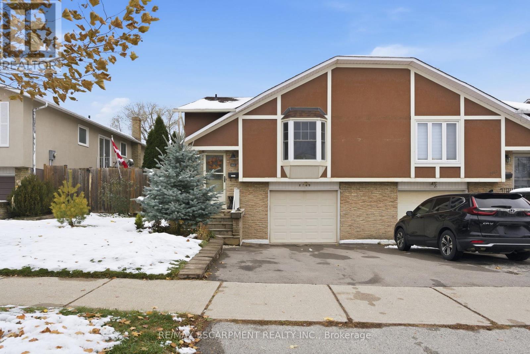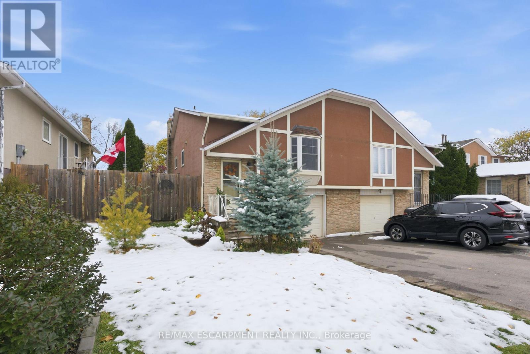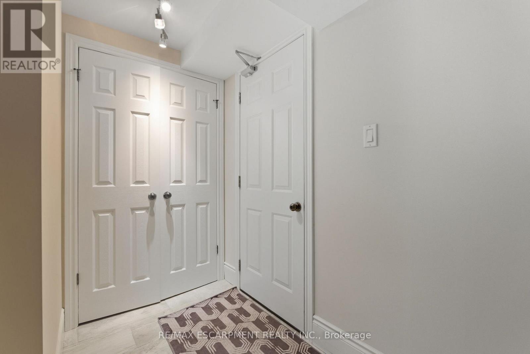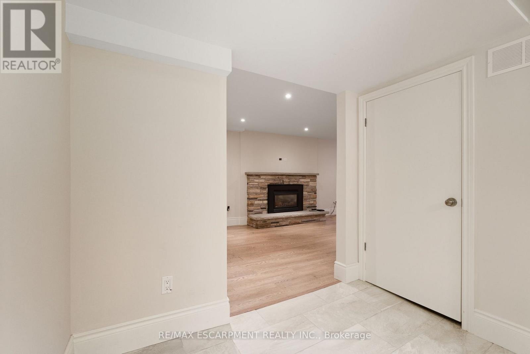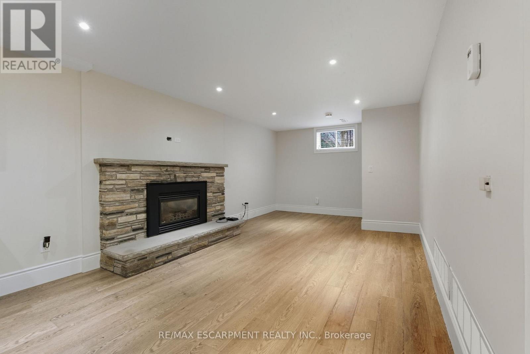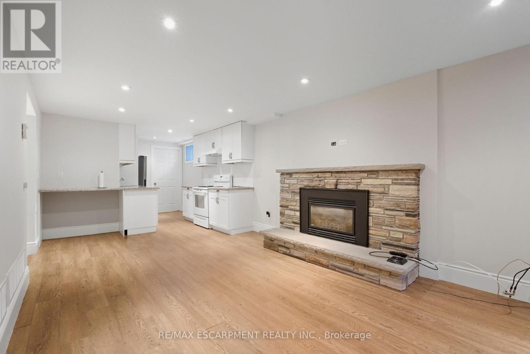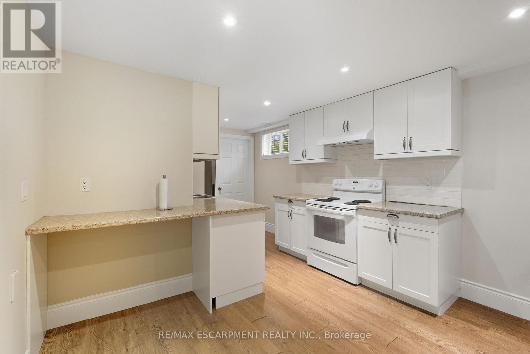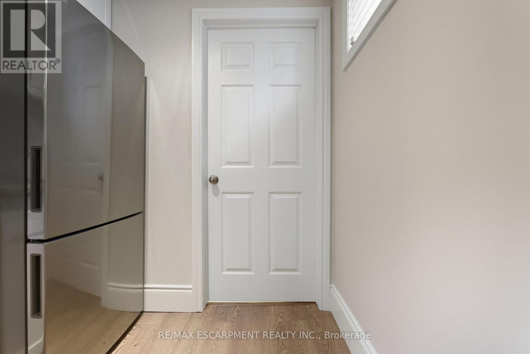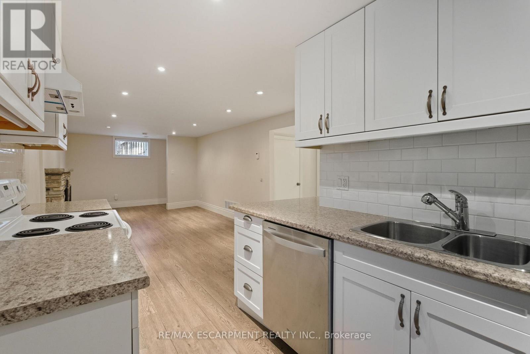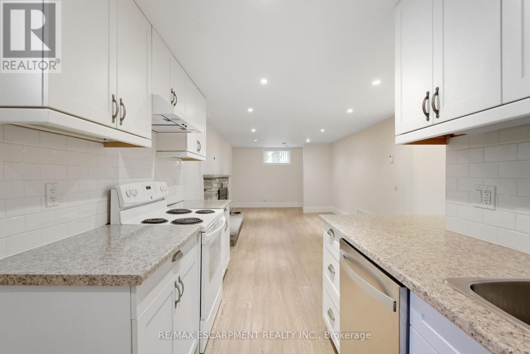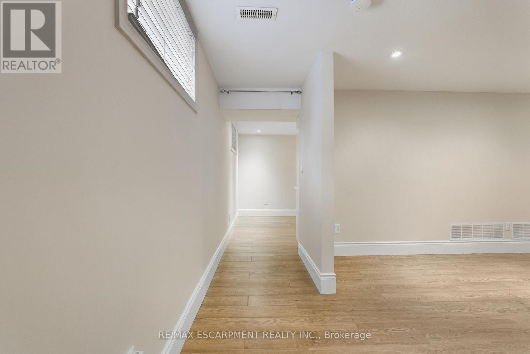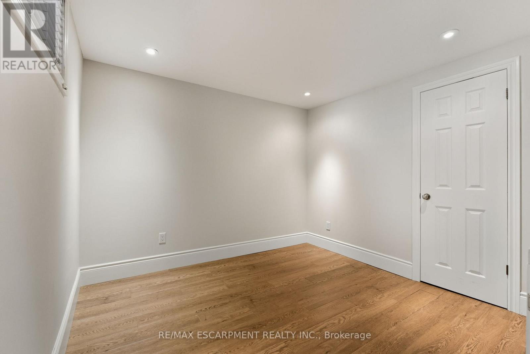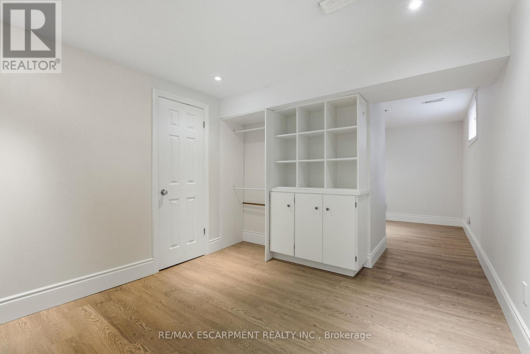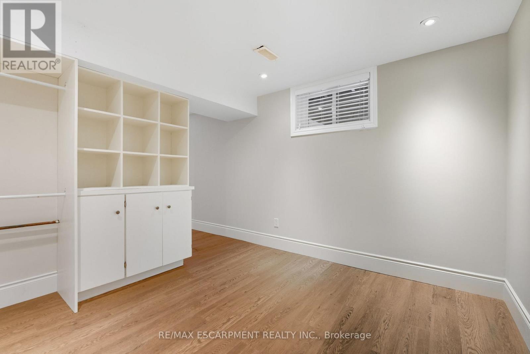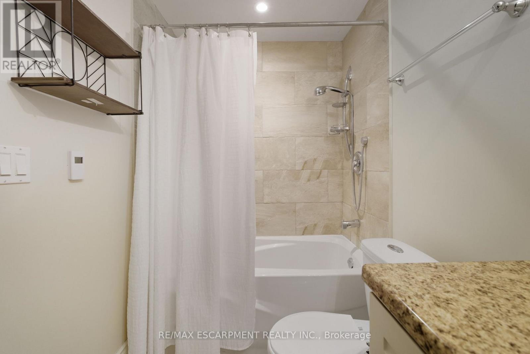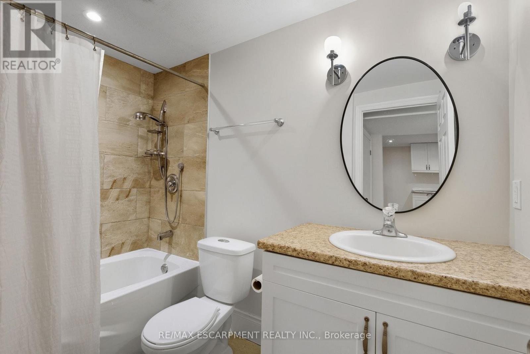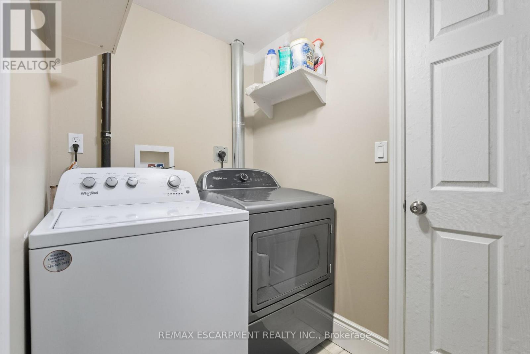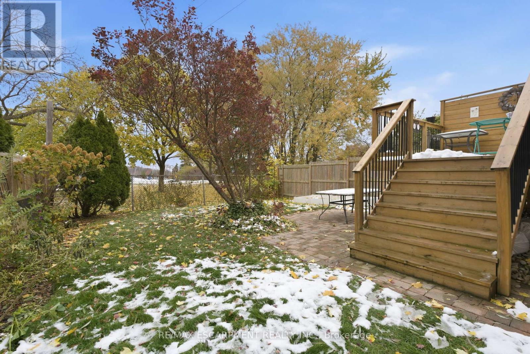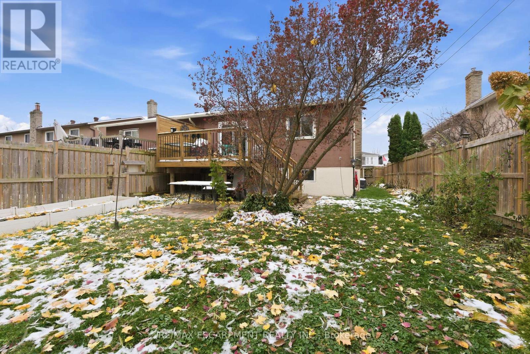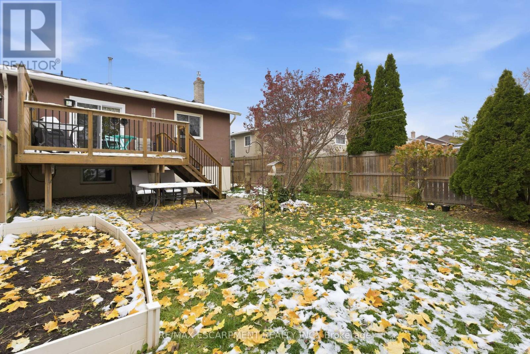Lower - 2165 Fairchild Boulevard Burlington, Ontario L7P 3P6
$1,700 Monthly
Right in the heart of Tyandaga, this cozy one-bedroom apartment is great opportunity. The upgraded kitchen has a breakfast bar and newer appliances. The open concept living room/dining room allows for many configurations to suit your needs. The unit has a cozy gas fireplace to curl up in front of. There is lots of storage throughout. A nice size bedroom and a beautiful bathroom round out this great space. The tenant has free access to use the yard, as well. Did I mention it's all-inclusive? Heat, hydro, water, internet, and cable at no extra cost! Easy access to parks, Tyandaga Golf Course, Tennis Club, dining, and other amenities. The highway, GO station, downtown Burlington, and the lake are all within quick driving distance. Welcome home! RSA. (id:50886)
Property Details
| MLS® Number | W12541642 |
| Property Type | Single Family |
| Community Name | Tyandaga |
| Amenities Near By | Golf Nearby, Place Of Worship, Public Transit, Schools |
| Parking Space Total | 1 |
Building
| Bathroom Total | 1 |
| Bedrooms Above Ground | 1 |
| Bedrooms Total | 1 |
| Age | 31 To 50 Years |
| Amenities | Fireplace(s) |
| Architectural Style | Raised Bungalow |
| Basement Features | Apartment In Basement |
| Basement Type | N/a |
| Construction Style Attachment | Semi-detached |
| Cooling Type | Central Air Conditioning |
| Exterior Finish | Brick, Stucco |
| Fireplace Present | Yes |
| Foundation Type | Poured Concrete |
| Heating Fuel | Natural Gas |
| Heating Type | Forced Air |
| Stories Total | 1 |
| Size Interior | 0 - 699 Ft2 |
| Type | House |
| Utility Water | Municipal Water |
Parking
| Garage |
Land
| Acreage | No |
| Land Amenities | Golf Nearby, Place Of Worship, Public Transit, Schools |
| Sewer | Sanitary Sewer |
Rooms
| Level | Type | Length | Width | Dimensions |
|---|---|---|---|---|
| Basement | Living Room | 3.84 m | 3.3 m | 3.84 m x 3.3 m |
| Basement | Dining Room | 3.26 m | 2.31 m | 3.26 m x 2.31 m |
| Basement | Kitchen | 3.29 m | 2.17 m | 3.29 m x 2.17 m |
| Basement | Primary Bedroom | 3.05 m | 2.68 m | 3.05 m x 2.68 m |
Contact Us
Contact us for more information
Drew Woolcott
Broker
woolcott.ca/
www.facebook.com/WoolcottRealEstate
twitter.com/nobodysellsmore
ca.linkedin.com/pub/drew-woolcott/71/68b/312
(905) 689-9223

