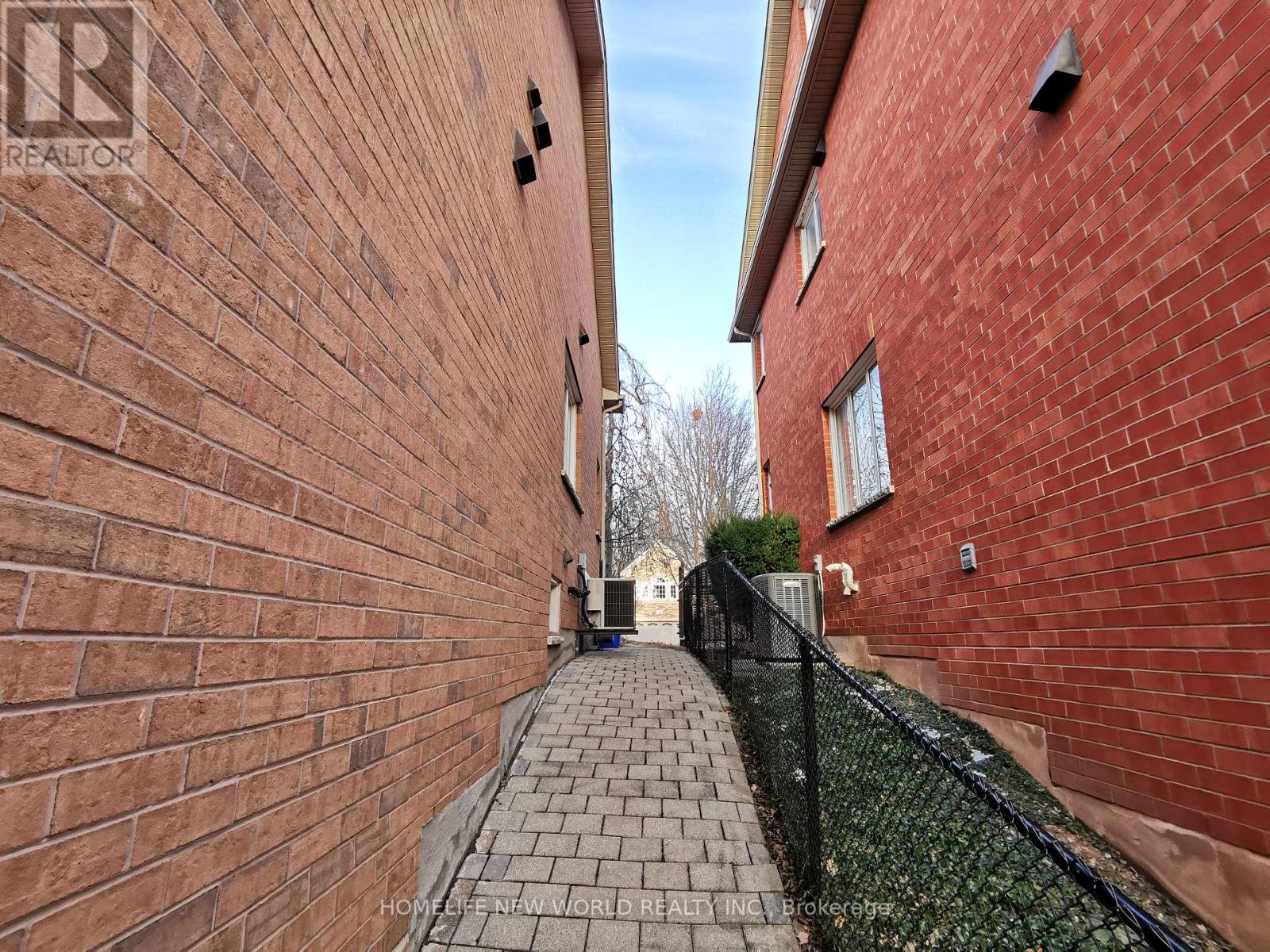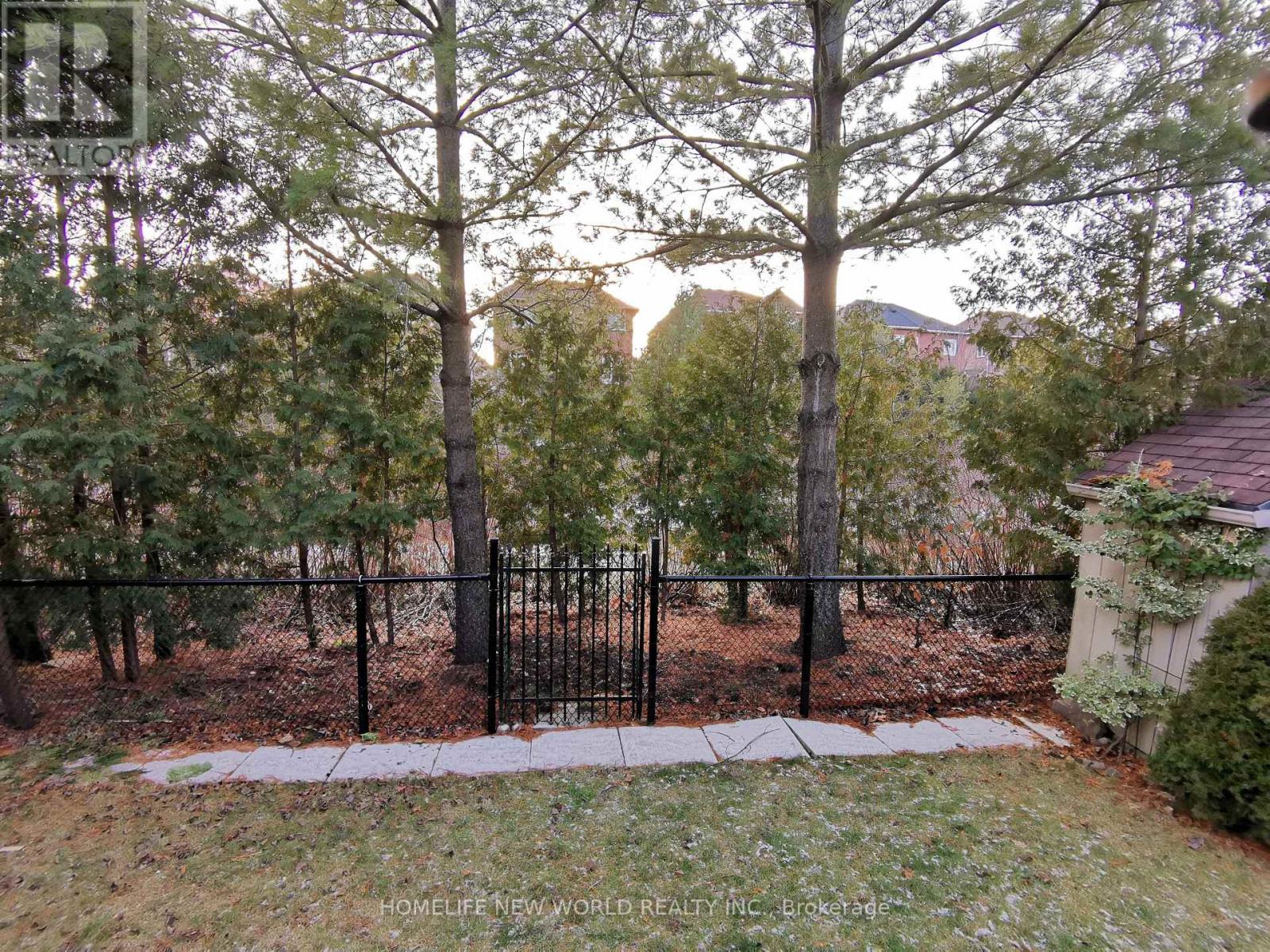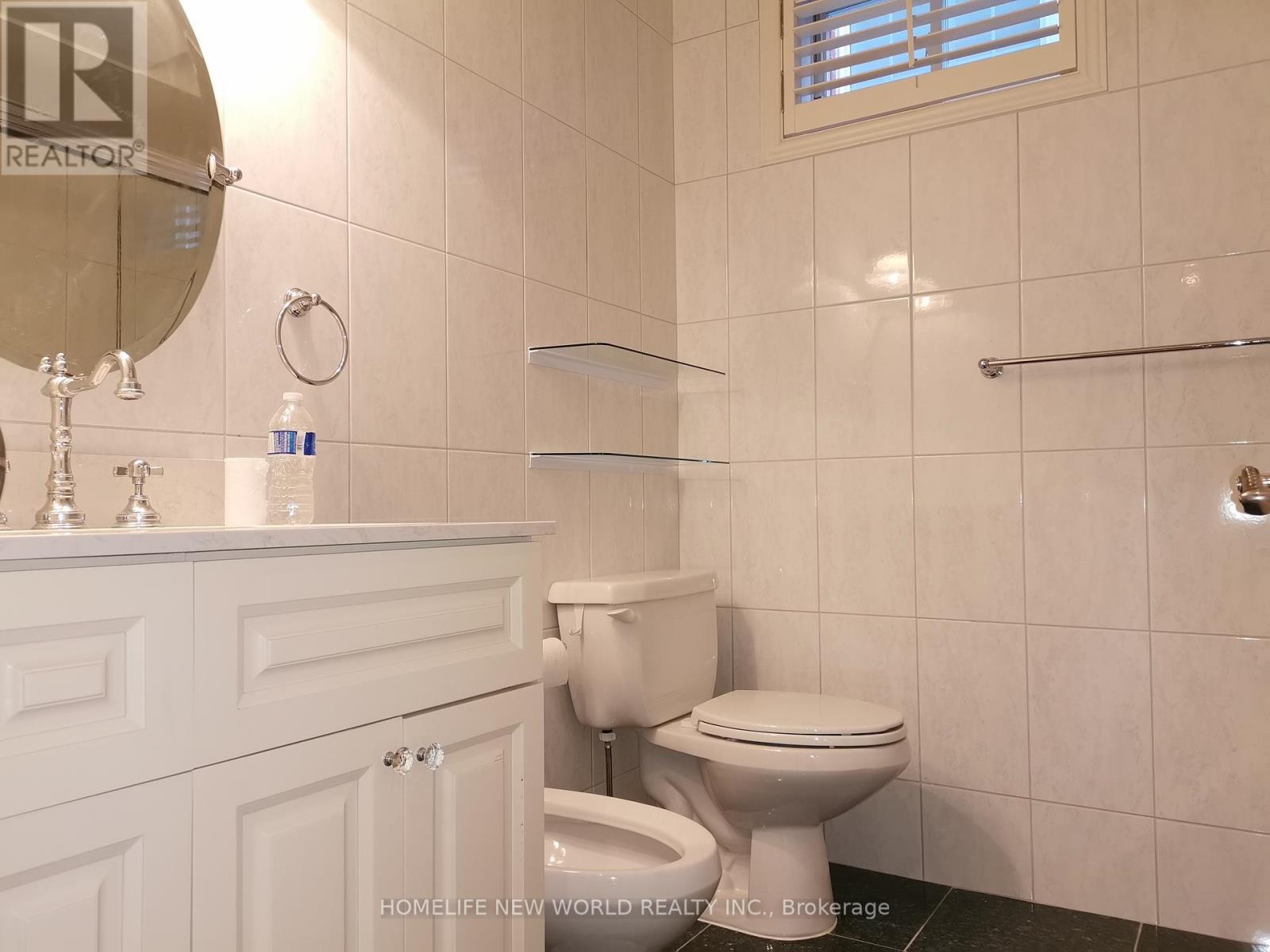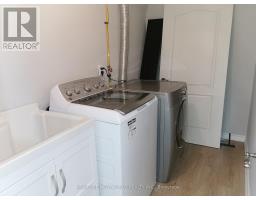Lower - 2230 Nightingale Way Oakville, Ontario L6M 3S1
$2,400 Monthly
Spacious Two bedrooms apartment in the walk-out basement of a raised bungalow with a ravine lot backing onto McCraney Creek in West Oak Trails Community! High ceiling, hardwood floor, large window overlook beautiful and private back yard. New renovated Kitchen, S.S. Appliances, luxury 5 pcs washroom, Quiet and great neighborhood, close to community center, hospital, top-rated schools, shopping, and trails. easy access to highways and transit. **EXTRAS** Stove, Fridge, Dishwasher, Range Hood Fan; Washer, Dryer, All ELFs, all window coverings. (id:50886)
Property Details
| MLS® Number | W11941014 |
| Property Type | Single Family |
| Community Name | 1022 - WT West Oak Trails |
| Features | Carpet Free, In Suite Laundry |
| Parking Space Total | 1 |
Building
| Bathroom Total | 1 |
| Bedrooms Above Ground | 2 |
| Bedrooms Total | 2 |
| Architectural Style | Raised Bungalow |
| Basement Features | Separate Entrance |
| Basement Type | N/a |
| Construction Style Attachment | Detached |
| Cooling Type | Central Air Conditioning |
| Exterior Finish | Brick |
| Flooring Type | Hardwood, Vinyl |
| Foundation Type | Poured Concrete |
| Heating Fuel | Natural Gas |
| Heating Type | Forced Air |
| Stories Total | 1 |
| Type | House |
| Utility Water | Municipal Water |
Parking
| Attached Garage |
Land
| Acreage | No |
| Sewer | Sanitary Sewer |
| Size Depth | 111 Ft ,6 In |
| Size Frontage | 40 Ft |
| Size Irregular | 40.03 X 111.55 Ft |
| Size Total Text | 40.03 X 111.55 Ft |
Rooms
| Level | Type | Length | Width | Dimensions |
|---|---|---|---|---|
| Lower Level | Living Room | 6.63 m | 6.31 m | 6.63 m x 6.31 m |
| Lower Level | Bedroom | 4.07 m | 3.88 m | 4.07 m x 3.88 m |
| Lower Level | Bedroom 2 | 3.49 m | 4.31 m | 3.49 m x 4.31 m |
| Lower Level | Dining Room | 6.63 m | 6.31 m | 6.63 m x 6.31 m |
| Lower Level | Kitchen | 4.1 m | 3.1 m | 4.1 m x 3.1 m |
Contact Us
Contact us for more information
Jack J. Wang
Salesperson
201 Consumers Rd., Ste. 205
Toronto, Ontario M2J 4G8
(416) 490-1177
(416) 490-1928
www.homelifenewworld.com/













































