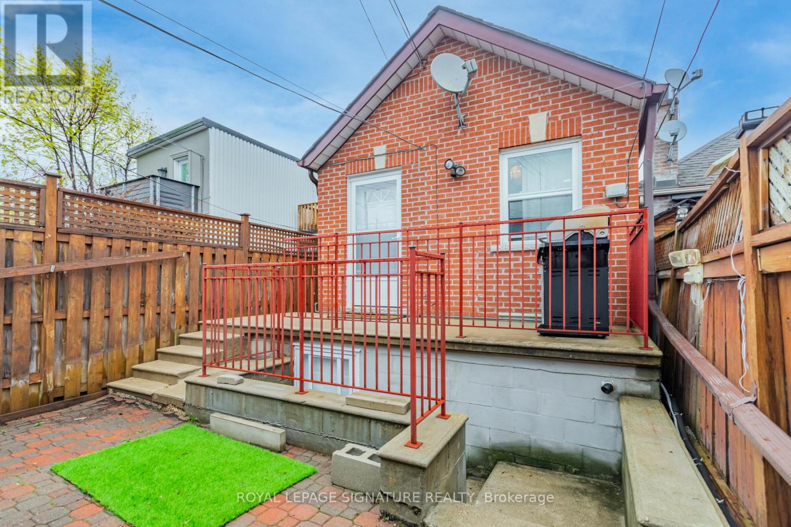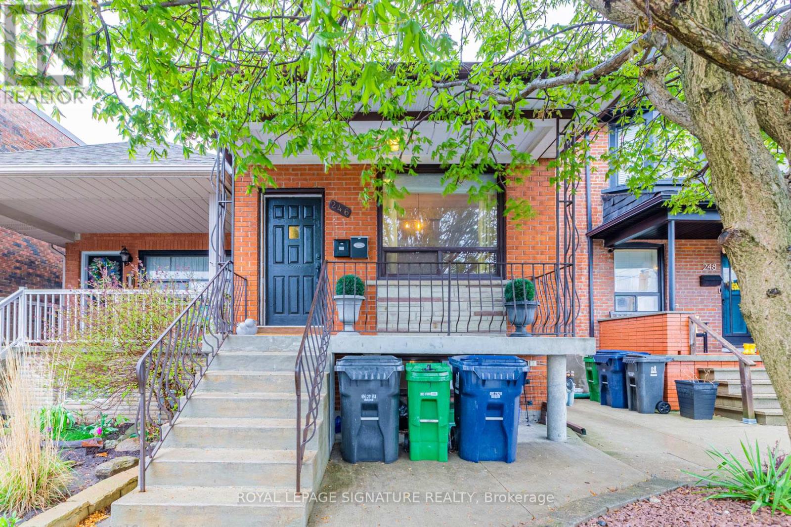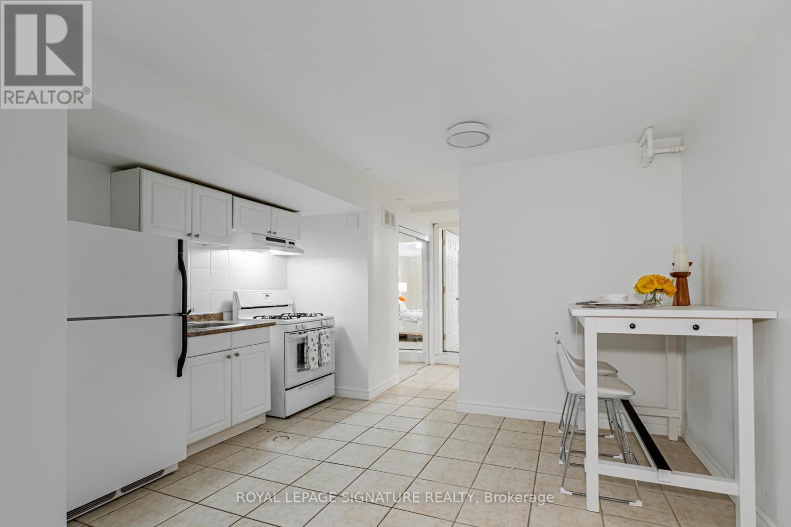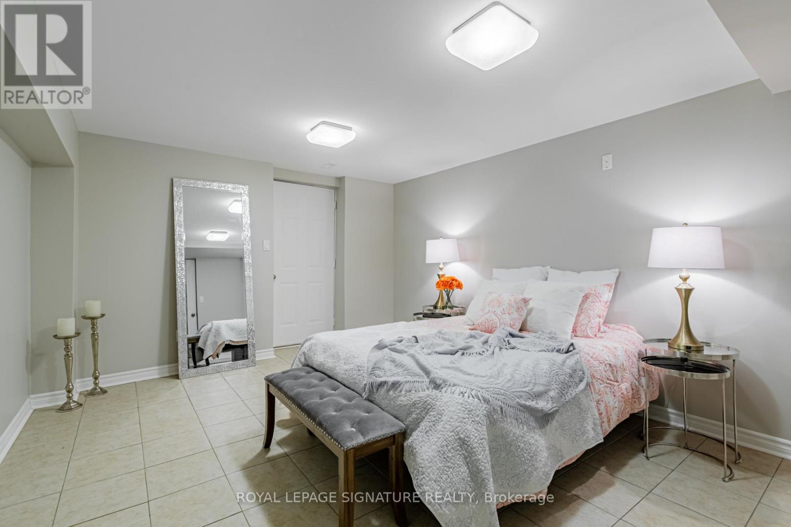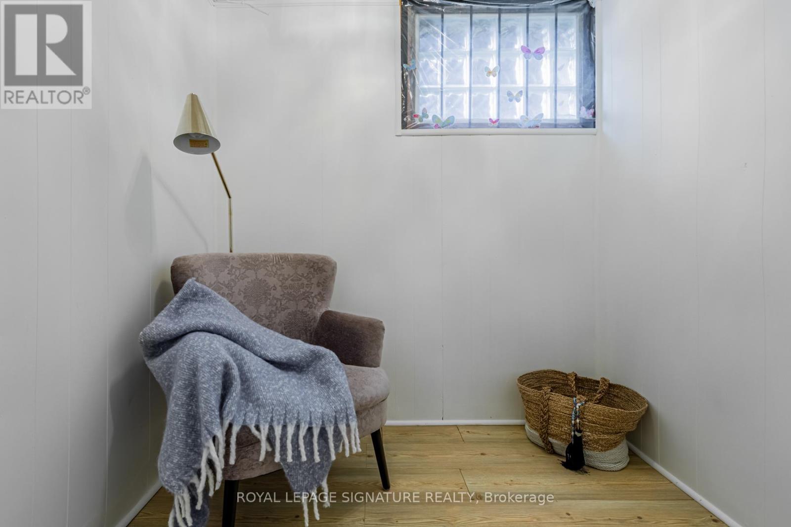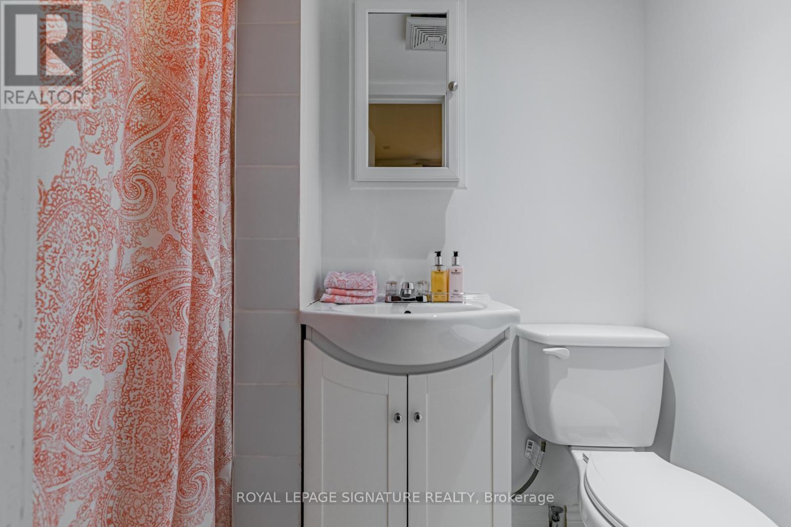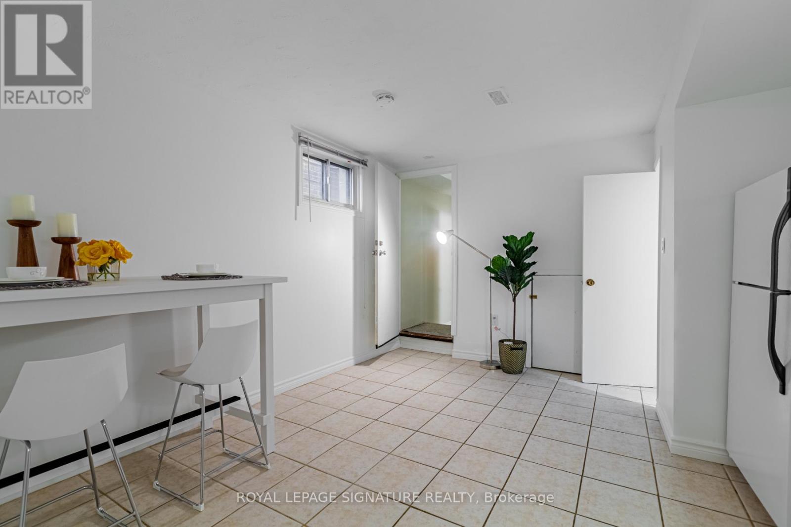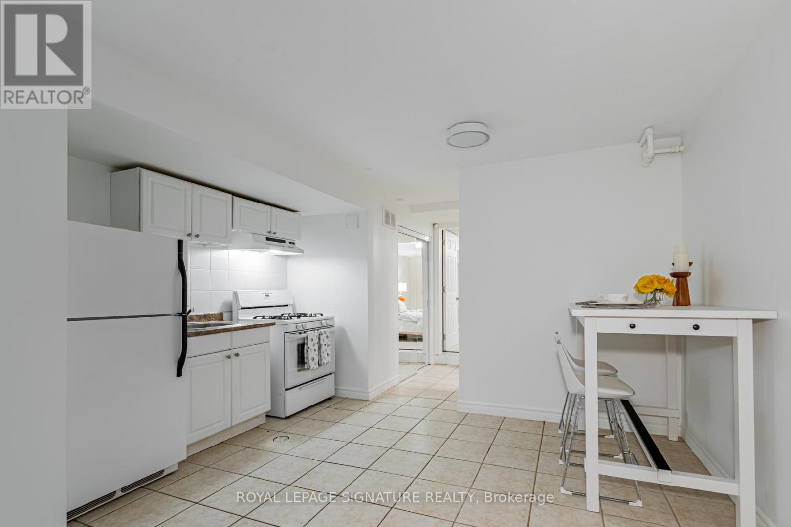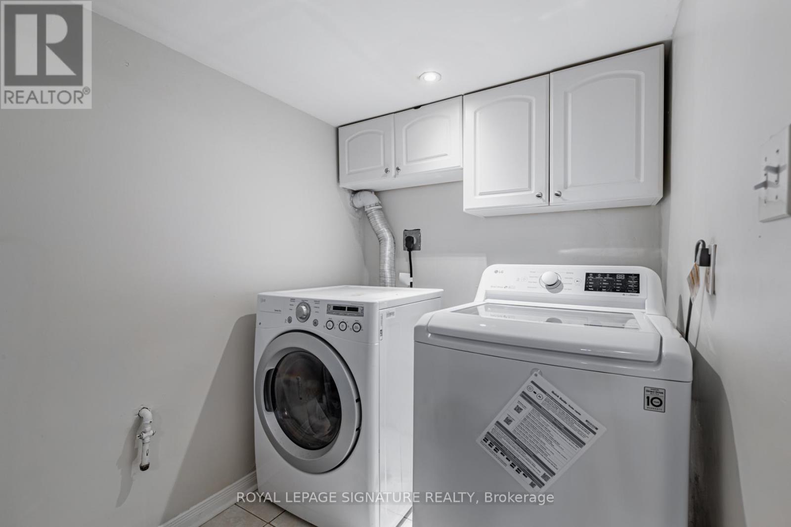Lower - 246 Nairn Avenue Toronto, Ontario M6E 4H4
2 Bedroom
1 Bathroom
1,100 - 1,500 ft2
Central Air Conditioning
Forced Air
$1,450 Monthly
This Spacious Basement Apartment Is Ideal For Professionals With Large Bedroom And Den/Office. Private And Separate Entrance, Generous Storage Space Onsite, Large Above Grade Windows. Large Eat-In Kitchen With Full Size Fridge, Gas Stove With Hooded Range And Laundry Onsite. Easy Access To Major Public Transit, Close To Shopping. Open Green Space Directly In Front Of House And Walking Distance To Parks And All Major Amenities. On Bus Transit Route. (id:50886)
Property Details
| MLS® Number | W12473488 |
| Property Type | Single Family |
| Community Name | Caledonia-Fairbank |
| Features | Carpet Free |
Building
| Bathroom Total | 1 |
| Bedrooms Above Ground | 1 |
| Bedrooms Below Ground | 1 |
| Bedrooms Total | 2 |
| Age | 51 To 99 Years |
| Basement Features | Apartment In Basement |
| Basement Type | N/a |
| Cooling Type | Central Air Conditioning |
| Exterior Finish | Concrete Block |
| Flooring Type | Tile, Laminate |
| Foundation Type | Block |
| Heating Fuel | Natural Gas |
| Heating Type | Forced Air |
| Size Interior | 1,100 - 1,500 Ft2 |
| Type | Other |
| Utility Water | Municipal Water |
Parking
| No Garage |
Land
| Acreage | No |
| Sewer | Sanitary Sewer |
| Size Depth | 128 M |
| Size Frontage | 18.01 M |
| Size Irregular | 18 X 128 M |
| Size Total Text | 18 X 128 M |
Rooms
| Level | Type | Length | Width | Dimensions |
|---|---|---|---|---|
| Flat | Primary Bedroom | 4.3 m | 3.6 m | 4.3 m x 3.6 m |
| Flat | Den | 1.9 m | 1.64 m | 1.9 m x 1.64 m |
| Flat | Kitchen | 3.5 m | 3.7 m | 3.5 m x 3.7 m |
| Flat | Cold Room | 4.68 m | 1.21 m | 4.68 m x 1.21 m |
Contact Us
Contact us for more information
Trami Vien
Broker
Royal LePage Signature Realty
201-30 Eglinton Ave West
Mississauga, Ontario L5R 3E7
201-30 Eglinton Ave West
Mississauga, Ontario L5R 3E7
(905) 568-2121
(905) 568-2588

