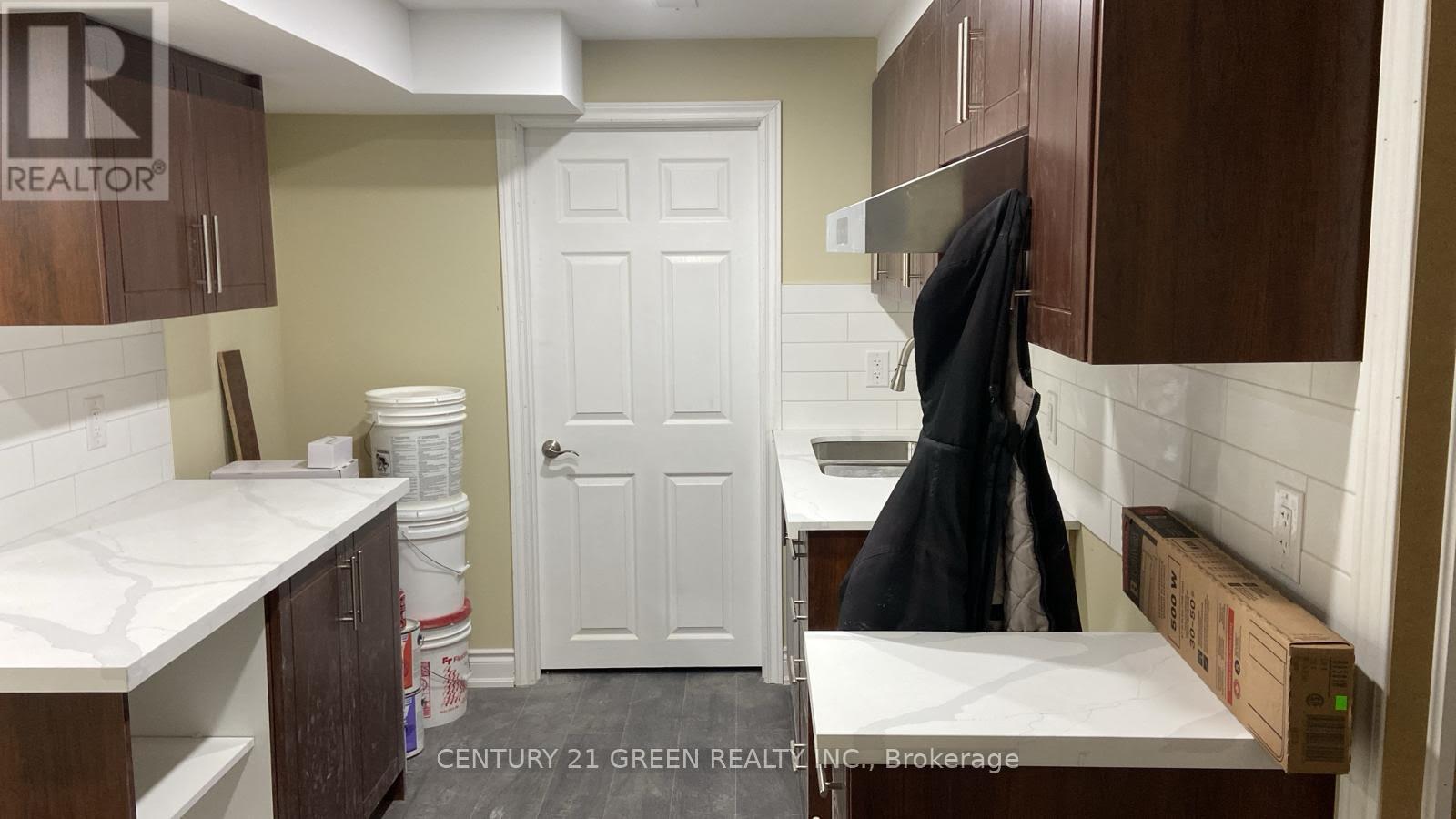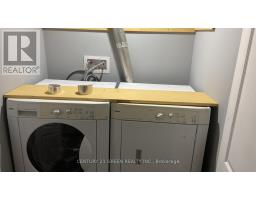Lower - 25 Thornridge Crescent Kitchener, Ontario N2M 4V9
4 Bedroom
2 Bathroom
1099.9909 - 1499.9875 sqft
Raised Bungalow
Central Air Conditioning
Forced Air
$2,200 Monthly
4 Bedrooms, 2 Washrooms, 2 Car parking. Walk out legal basement apartment. Close to all amenities School, Public Transit, Plaza and much more must view this apartment. (id:50886)
Property Details
| MLS® Number | X10409733 |
| Property Type | Single Family |
| AmenitiesNearBy | Park |
| Features | Hillside, In-law Suite |
| ParkingSpaceTotal | 2 |
| Structure | Patio(s) |
Building
| BathroomTotal | 2 |
| BedroomsAboveGround | 4 |
| BedroomsTotal | 4 |
| ArchitecturalStyle | Raised Bungalow |
| BasementDevelopment | Finished |
| BasementFeatures | Walk Out |
| BasementType | N/a (finished) |
| ConstructionStyleAttachment | Detached |
| CoolingType | Central Air Conditioning |
| ExteriorFinish | Aluminum Siding, Brick |
| FlooringType | Laminate |
| FoundationType | Concrete |
| HeatingFuel | Natural Gas |
| HeatingType | Forced Air |
| StoriesTotal | 1 |
| SizeInterior | 1099.9909 - 1499.9875 Sqft |
| Type | House |
| UtilityWater | Municipal Water |
Land
| Acreage | No |
| FenceType | Fenced Yard |
| LandAmenities | Park |
| Sewer | Sanitary Sewer |
Rooms
| Level | Type | Length | Width | Dimensions |
|---|---|---|---|---|
| Lower Level | Bedroom | 3.5 m | 3.04 m | 3.5 m x 3.04 m |
| Lower Level | Bedroom 2 | 3.13 m | 3.04 m | 3.13 m x 3.04 m |
| Lower Level | Bedroom 3 | 2.98 m | 2.89 m | 2.98 m x 2.89 m |
| Lower Level | Bedroom 4 | 3.41 m | 2.89 m | 3.41 m x 2.89 m |
| Lower Level | Kitchen | 3.35 m | 2.89 m | 3.35 m x 2.89 m |
| Lower Level | Living Room | 3.65 m | 3.04 m | 3.65 m x 3.04 m |
| Lower Level | Bathroom | 2.13 m | 1.52 m | 2.13 m x 1.52 m |
| Lower Level | Bathroom | 2.13 m | 1.52 m | 2.13 m x 1.52 m |
https://www.realtor.ca/real-estate/27622079/lower-25-thornridge-crescent-kitchener
Interested?
Contact us for more information
Rakesh Chumber
Salesperson
Century 21 Green Realty Inc.
6980 Maritz Dr Unit 8
Mississauga, Ontario L5W 1Z3
6980 Maritz Dr Unit 8
Mississauga, Ontario L5W 1Z3



























