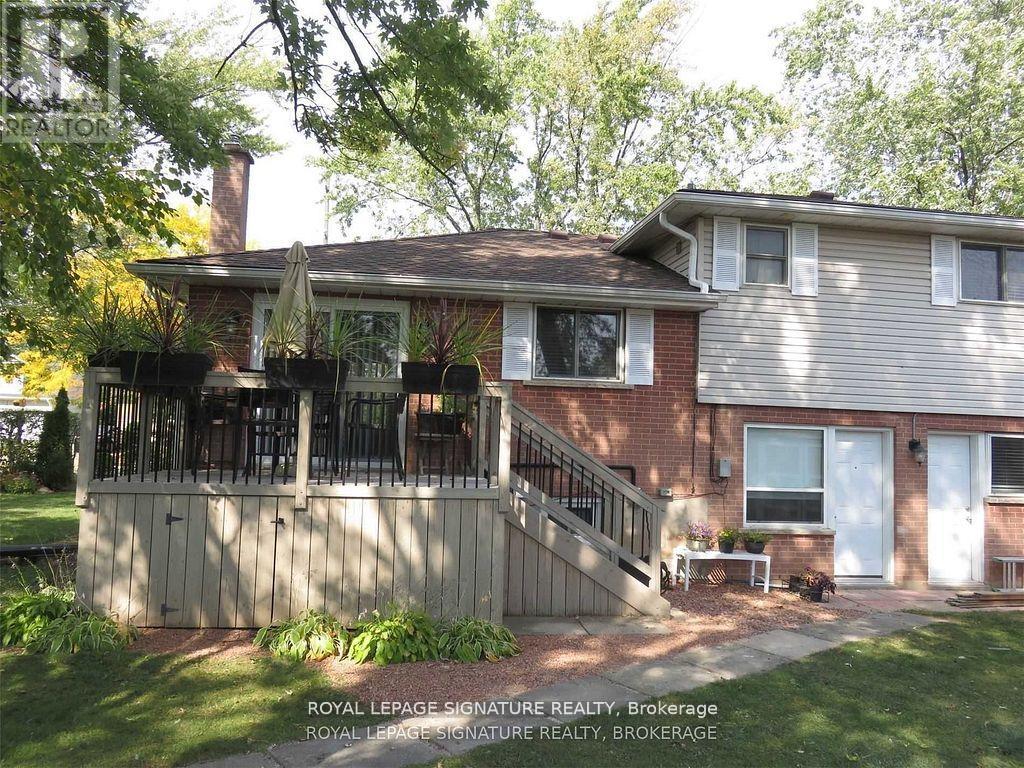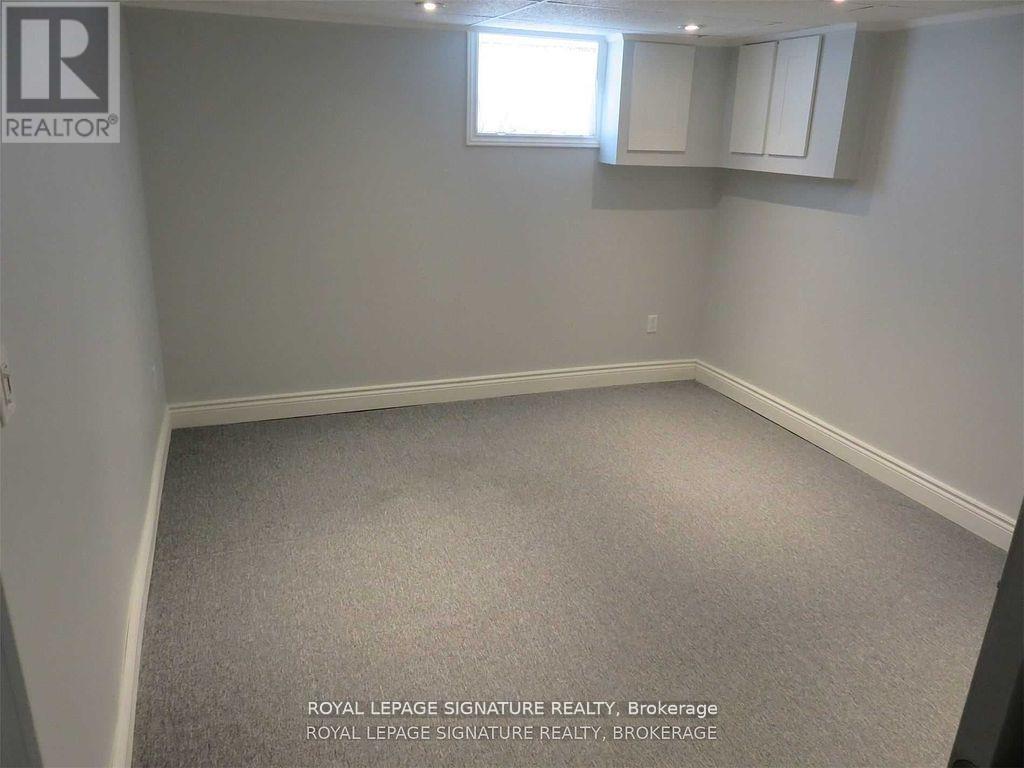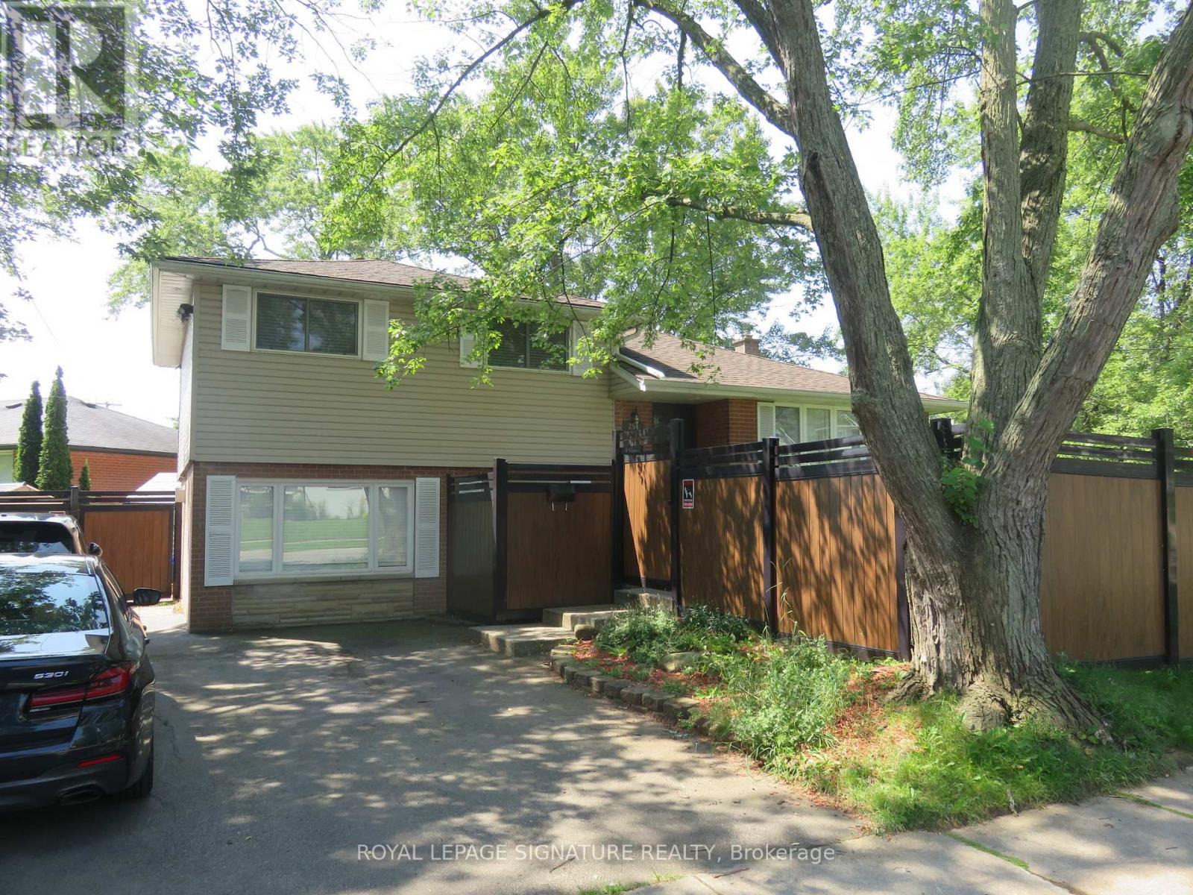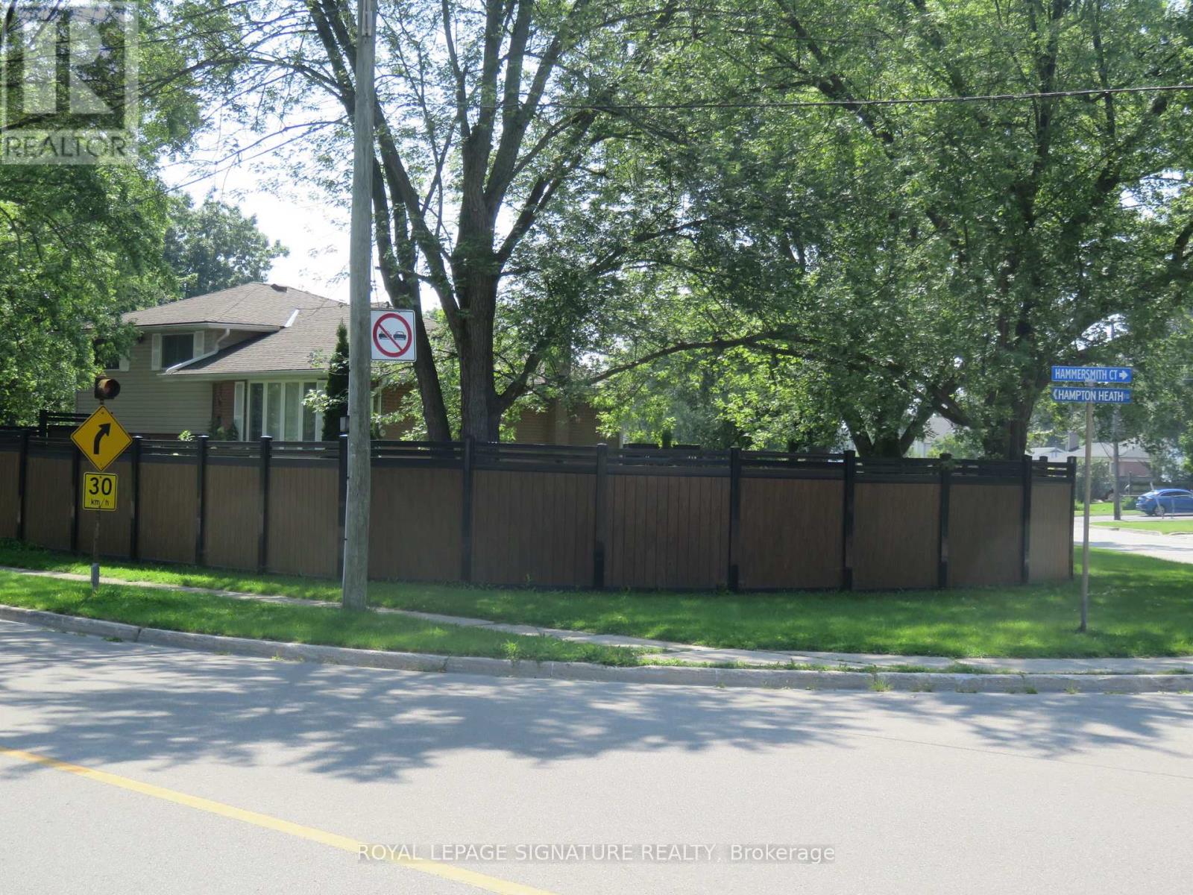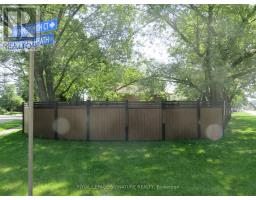Lower - 254 Hampton Heath Road Burlington, Ontario L7L 4P3
2 Bedroom
1 Bathroom
Central Air Conditioning
Forced Air
$2,200 Monthly
Great Location Within Walking Distance To Lake. Fully Finished Lower 2 Levels With Separate Entrance Includes Above Grade Family Room With Huge Windows & Bedroom Or Office With Walk-Out To Yard. Kitchenette With Newer (22) Stainless Steel Appliances, Lower Level Bedroom With W/I Closet +Second Closet, Modern 3 Pc Bathroom, Laundry Room, 1 Parking Space. Upper 2 Floors Owner Occupied, Lower 2 Levels Pay 50% Of Utilities. (id:50886)
Property Details
| MLS® Number | W11903815 |
| Property Type | Single Family |
| Community Name | Appleby |
| Amenities Near By | Hospital, Park, Public Transit, Schools |
| Parking Space Total | 1 |
Building
| Bathroom Total | 1 |
| Bedrooms Above Ground | 2 |
| Bedrooms Total | 2 |
| Appliances | Cooktop, Dishwasher, Dryer, Microwave, Refrigerator, Washer, Window Coverings |
| Basement Features | Apartment In Basement, Separate Entrance |
| Basement Type | N/a |
| Construction Style Attachment | Detached |
| Construction Style Split Level | Sidesplit |
| Cooling Type | Central Air Conditioning |
| Exterior Finish | Aluminum Siding, Brick |
| Flooring Type | Laminate, Carpeted |
| Foundation Type | Concrete |
| Heating Fuel | Natural Gas |
| Heating Type | Forced Air |
| Type | House |
| Utility Water | Municipal Water |
Land
| Acreage | No |
| Land Amenities | Hospital, Park, Public Transit, Schools |
| Sewer | Sanitary Sewer |
Rooms
| Level | Type | Length | Width | Dimensions |
|---|---|---|---|---|
| Lower Level | Primary Bedroom | 4.04 m | 3.43 m | 4.04 m x 3.43 m |
| Ground Level | Living Room | 6.05 m | 3.93 m | 6.05 m x 3.93 m |
| Ground Level | Dining Room | 6.05 m | 3.93 m | 6.05 m x 3.93 m |
| Ground Level | Kitchen | 3 m | 2 m | 3 m x 2 m |
| Ground Level | Bedroom 2 | 3.24 m | 3.07 m | 3.24 m x 3.07 m |
https://www.realtor.ca/real-estate/27759986/lower-254-hampton-heath-road-burlington-appleby-appleby
Contact Us
Contact us for more information
Fawzi Mattar
Salesperson
(866) 754-2121
www.fawzimattar.com/
Royal LePage Signature Realty
30 Eglinton Ave W Ste 7
Mississauga, Ontario L5R 3E7
30 Eglinton Ave W Ste 7
Mississauga, Ontario L5R 3E7
(905) 568-2121
(905) 568-2588


