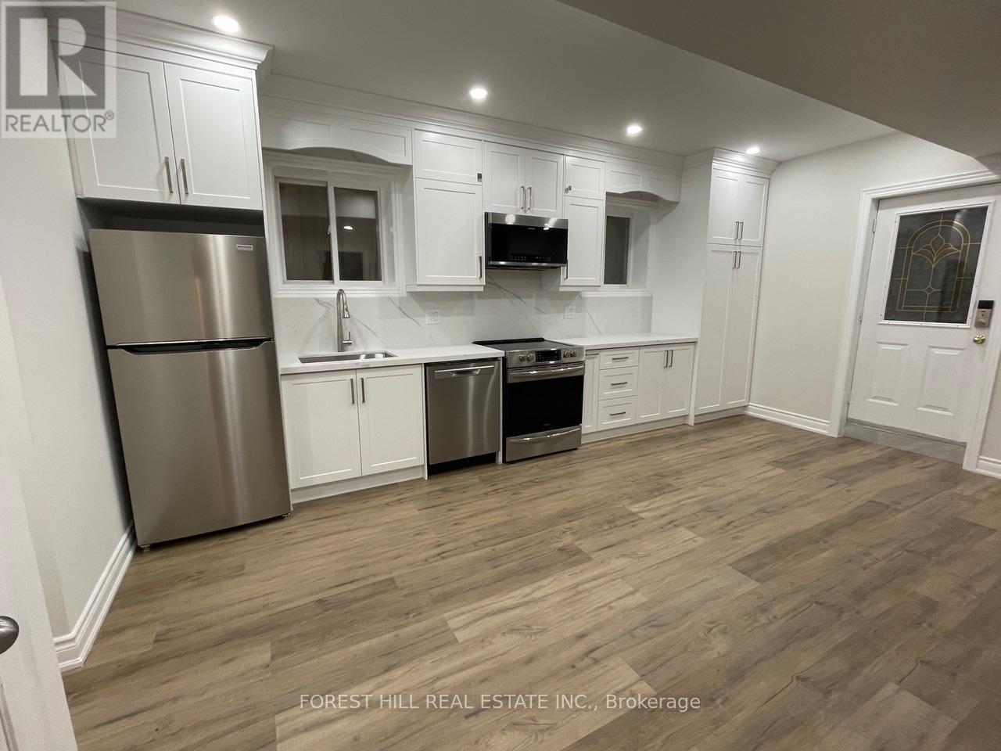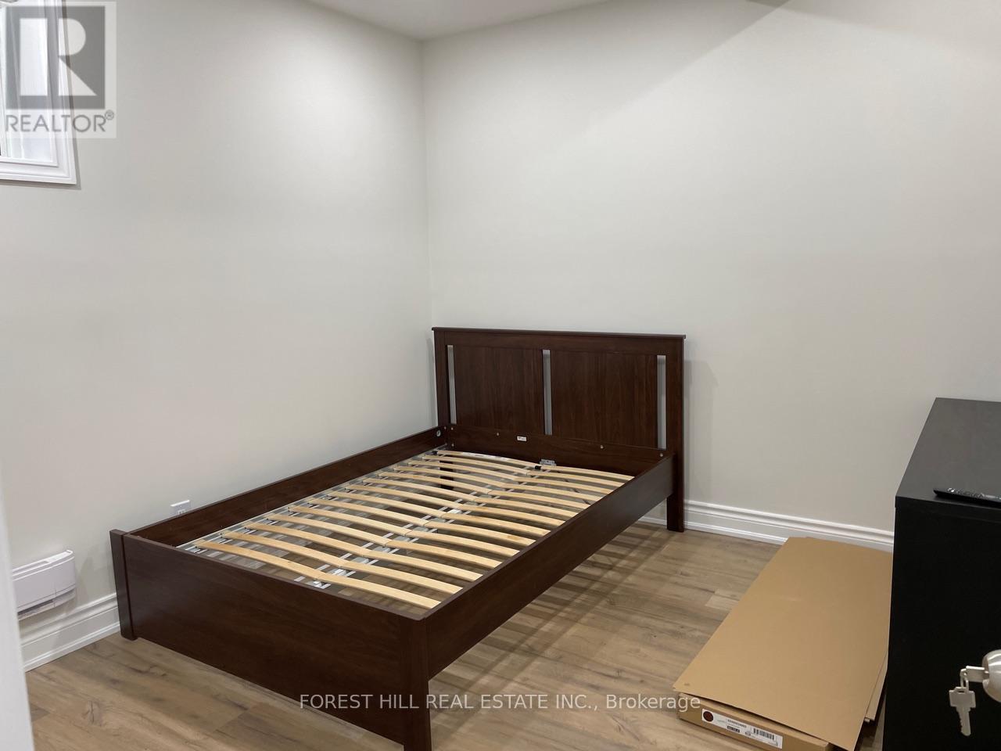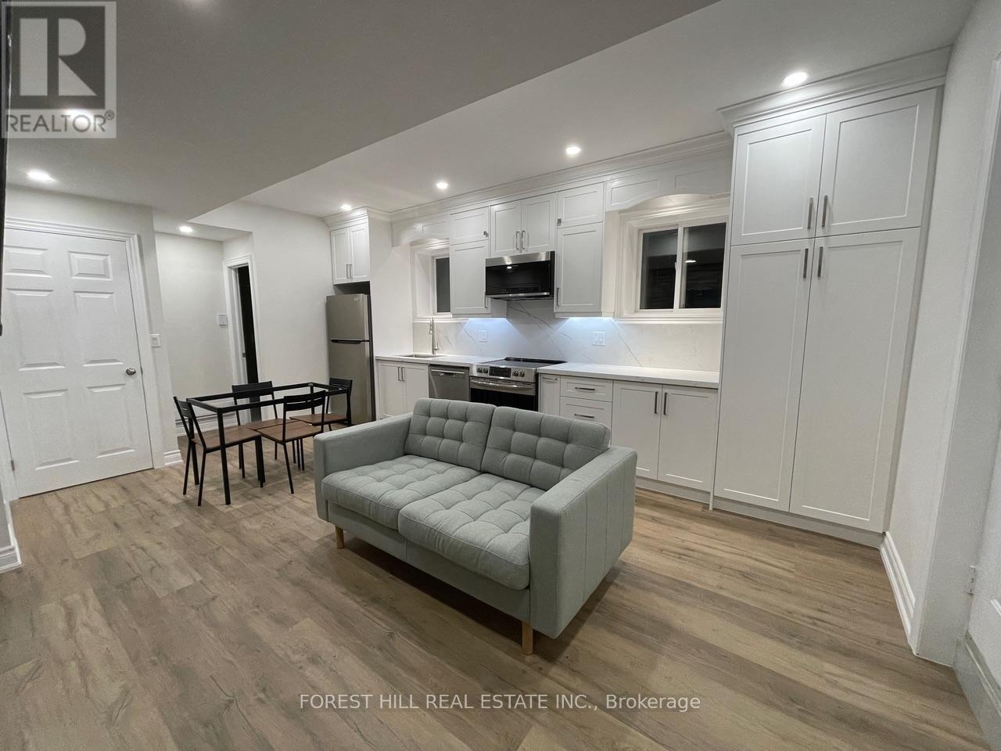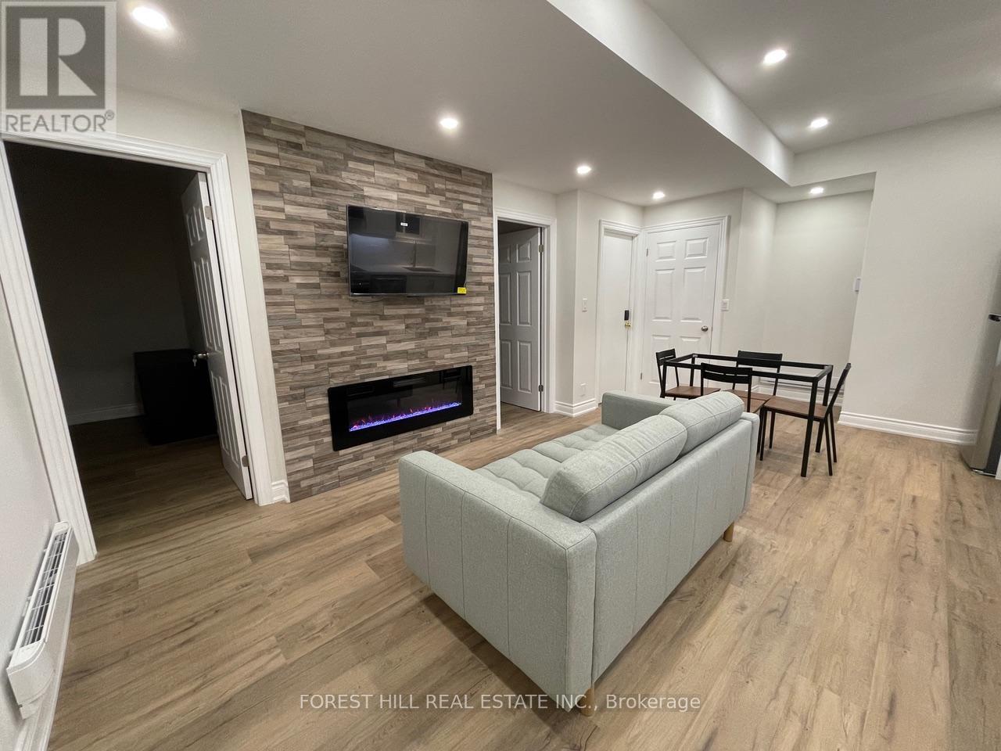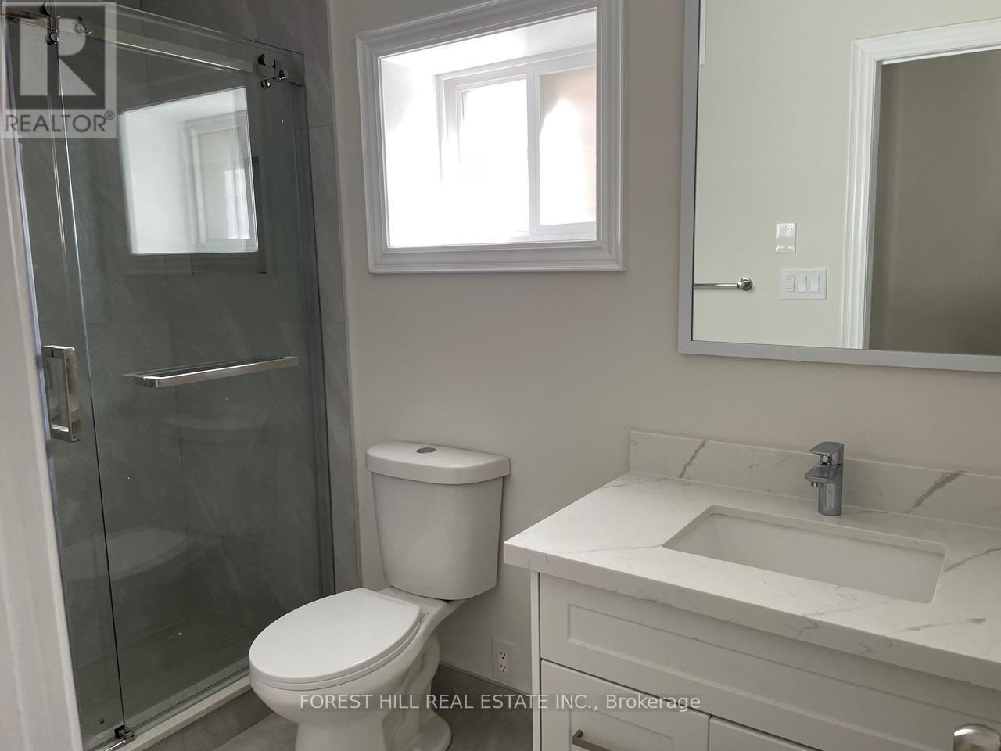#lower - 263 Glen Park Avenue Toronto, Ontario M6B 2E2
$2,400 Monthly
Stunning Designer-Renovated 2 Bedroom Lower-Level Suite All Inclusive!. This beautifully renovated, fully self-contained 2-bedroom lower-level apartment offers the perfect blend of style and comfort in a quiet, residential neighbourhood. With its private entrance and key pad entry it boasts 9' ceilings, and designer finishes. This suite shows like a high-end condo. Enjoy a modern gourmet kitchen featuring quartz countertops, stainless steel appliances including fridge, stove, built-in microwave, and dishwasher and ensuite laundry. The open-concept living area boasts a contemporary electric fireplace and flat-screen TV mounted on a designer feature wall. All utilities & high-speed internet included. Unit is available Furnished or unfurnished (includes 2 beds, sofa, dining table with chairs). . Located Minutes to subway, shops, restaurants, this unit is deal for non-smoking professionals or students. No pets, please. (id:50886)
Property Details
| MLS® Number | W12213413 |
| Property Type | Single Family |
| Community Name | Yorkdale-Glen Park |
| Communication Type | High Speed Internet |
Building
| Bathroom Total | 1 |
| Bedrooms Above Ground | 2 |
| Bedrooms Total | 2 |
| Age | 16 To 30 Years |
| Amenities | Fireplace(s) |
| Appliances | Dishwasher, Dryer, Microwave, Stove, Washer, Refrigerator |
| Basement Features | Apartment In Basement |
| Basement Type | N/a |
| Construction Style Attachment | Detached |
| Exterior Finish | Stucco |
| Fireplace Present | Yes |
| Flooring Type | Laminate |
| Foundation Type | Concrete |
| Heating Fuel | Electric |
| Heating Type | Baseboard Heaters |
| Stories Total | 2 |
| Size Interior | 0 - 699 Ft2 |
| Type | House |
| Utility Water | Municipal Water |
Parking
| No Garage |
Land
| Acreage | No |
| Sewer | Sanitary Sewer |
Rooms
| Level | Type | Length | Width | Dimensions |
|---|---|---|---|---|
| Basement | Living Room | 5.51 m | 3.96 m | 5.51 m x 3.96 m |
| Basement | Dining Room | 5.52 m | 3.96 m | 5.52 m x 3.96 m |
| Basement | Kitchen | 5.51 m | 3.96 m | 5.51 m x 3.96 m |
| Basement | Bedroom | 3.75 m | 3.08 m | 3.75 m x 3.08 m |
| Basement | Bedroom 2 | 3.35 m | 2.92 m | 3.35 m x 2.92 m |
Contact Us
Contact us for more information
David Birnbaum
Broker
www.davidbirnbaumhomes.ca/
28a Hazelton Avenue
Toronto, Ontario M5R 2E2
(416) 975-5588
(416) 975-8599

