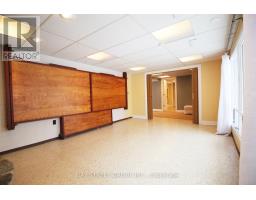Lower - 27 Glenbarr Road St. Catharines, Ontario L2T 1Y2
2 Bedroom
2 Bathroom
Raised Bungalow
Fireplace
Central Air Conditioning
Forced Air
$1,650 Monthly
Almost a half acre down towards a meandering stream. 1090 sq ft classic MID CENTURY newly renovated 2 bedroom, 2 bath raised bungalow . The lower floor was thoughtfully designed with brand new kitchen. It's a walk out basement. Lower floor ONLY! (id:50886)
Property Details
| MLS® Number | X9767679 |
| Property Type | Single Family |
| Community Name | 461 - Glendale/Glenridge |
| EquipmentType | Water Heater |
| ParkingSpaceTotal | 7 |
| RentalEquipmentType | Water Heater |
Building
| BathroomTotal | 2 |
| BedroomsBelowGround | 2 |
| BedroomsTotal | 2 |
| Appliances | Dishwasher, Dryer, Refrigerator, Stove, Washer |
| ArchitecturalStyle | Raised Bungalow |
| BasementFeatures | Separate Entrance, Walk Out |
| BasementType | N/a |
| ConstructionStyleAttachment | Detached |
| CoolingType | Central Air Conditioning |
| ExteriorFinish | Brick, Wood |
| FireProtection | Alarm System |
| FireplacePresent | Yes |
| FireplaceTotal | 1 |
| FoundationType | Poured Concrete |
| HeatingFuel | Natural Gas |
| HeatingType | Forced Air |
| StoriesTotal | 1 |
| Type | House |
| UtilityWater | Municipal Water |
Parking
| Carport |
Land
| Acreage | No |
| Sewer | Sanitary Sewer |
| SizeFrontage | 60.01 M |
| SizeIrregular | 60.01 X 244.46 Acre |
| SizeTotalText | 60.01 X 244.46 Acre|under 1/2 Acre |
| ZoningDescription | R1 |
Rooms
| Level | Type | Length | Width | Dimensions |
|---|---|---|---|---|
| Lower Level | Living Room | 5.74 m | 4.09 m | 5.74 m x 4.09 m |
| Lower Level | Dining Room | 3.45 m | 2.67 m | 3.45 m x 2.67 m |
| Lower Level | Kitchen | 3.45 m | 2.57 m | 3.45 m x 2.57 m |
| Lower Level | Bedroom | 3.3 m | 2.51 m | 3.3 m x 2.51 m |
| Lower Level | Bedroom | 3.56 m | 2.64 m | 3.56 m x 2.64 m |
| Lower Level | Bathroom | 3.61 m | 2.9 m | 3.61 m x 2.9 m |
| Lower Level | Bathroom | 3.61 m | 2.9 m | 3.61 m x 2.9 m |
Interested?
Contact us for more information
James Tian
Salesperson
Bay Street Group Inc.























